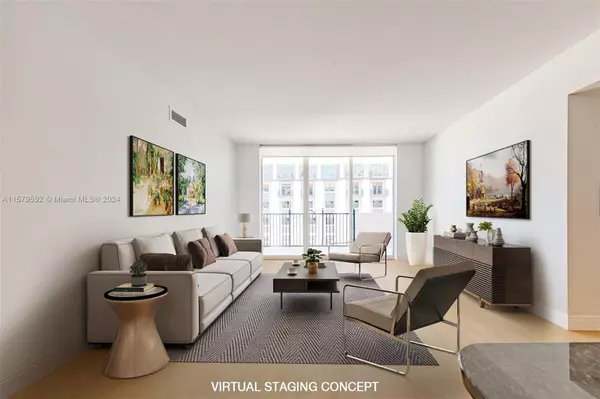For more information regarding the value of a property, please contact us for a free consultation.
Key Details
Sold Price $600,000
Property Type Condo
Sub Type Condominium
Listing Status Sold
Purchase Type For Sale
Square Footage 970 sqft
Price per Sqft $618
Subdivision One Village Place Condo
MLS Listing ID A11579592
Sold Date 07/23/24
Style High Rise
Bedrooms 2
Full Baths 2
Construction Status Effective Year Built
HOA Fees $1,143/mo
HOA Y/N Yes
Year Built 2008
Annual Tax Amount $4,677
Tax Year 2023
Contingent Pending Inspections
Property Description
Immaculate, well maintained, move-in ready. Steps from Merrick Park (0.1 mi,) close to Metrorail (0.6 mi,) Trader Joe’s at US 1 (0.5 mi,) Coconut Grove (1.5 mi,) and U. of Miami (1.6 mi.) Split plan bedrooms. Over $36K in recent updates, improved and modernized. Engineered hardwood floors throughout - a welcoming touch of elegance and durability. Permitted remodeling, all renovations comply with local regulations. New ‘green’ AC unit April 2024! New dishwasher, washer, and dryer. All kitchen appliances well maintained. Updated bath and lighting fixtures. Large balcony. Fresh paint, no nail holes; much attention to detail and care. Two side by side parking spaces. Outdoor Pool, Exercise Room, Jogging Track. Pet Friendly! Security building. Manager on site. Why not make it yours?
Location
State FL
County Miami-dade County
Community One Village Place Condo
Area 41
Direction Bird road to LeJeune Rd, right on LeJeune to Altara; left on Altara to Salzedo, left on Salzedo, entry is on left. Some limited courtesy parking. Street parking, or park at Merrick Park, easy walk to 4100, Lobby is secure, check in with guard on duty.
Interior
Interior Features Bedroom on Main Level, Dual Sinks, First Floor Entry, High Ceilings, Kitchen/Dining Combo, Living/Dining Room, Sitting Area in Primary, Split Bedrooms, Walk-In Closet(s), Elevator
Heating Electric
Cooling Electric
Flooring Tile, Wood
Furnishings Negotiable
Window Features Blinds
Appliance Dryer, Dishwasher, Electric Range, Disposal, Microwave, Refrigerator, Self Cleaning Oven, Washer
Exterior
Exterior Feature Balcony
Garage Attached
Garage Spaces 2.0
Pool Heated
Utilities Available Cable Available
Amenities Available Bike Storage, Clubhouse, Fitness Center, Pool, Trail(s), Elevator(s)
Waterfront No
View City
Handicap Access Accessible Elevator Installed
Porch Balcony, Open
Parking Type Assigned, Attached, Covered, Garage, Two or More Spaces
Garage Yes
Building
Faces East
Story 10
Architectural Style High Rise
Structure Type Block
Construction Status Effective Year Built
Schools
Elementary Schools Tucker;F.S.
Middle Schools Ponce De Leon
High Schools Coral Glades High
Others
Pets Allowed Dogs OK, Yes
HOA Fee Include Association Management,Amenities,Hot Water,Maintenance Grounds,Maintenance Structure,Parking,Pool(s),Roof,Sewer,Security,Trash,Water
Senior Community No
Tax ID 03-41-20-065-1100
Ownership Self Proprietor/Individual
Security Features Closed Circuit Camera(s),Elevator Secured,Security Guard
Acceptable Financing Cash, Conventional
Listing Terms Cash, Conventional
Financing Cash
Pets Description Dogs OK, Yes
Read Less Info
Want to know what your home might be worth? Contact us for a FREE valuation!

Our team is ready to help you sell your home for the highest possible price ASAP
Bought with Douglas Elliman
GET MORE INFORMATION




