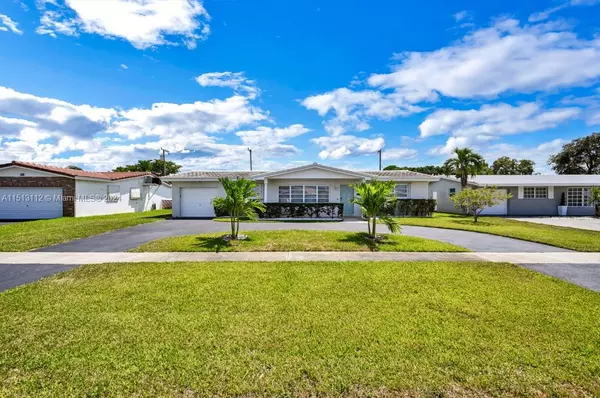For more information regarding the value of a property, please contact us for a free consultation.
Key Details
Sold Price $760,000
Property Type Single Family Home
Sub Type Single Family Residence
Listing Status Sold
Purchase Type For Sale
Square Footage 1,659 sqft
Price per Sqft $458
Subdivision Hollywood Hills
MLS Listing ID A11513112
Sold Date 03/26/24
Style One Story
Bedrooms 4
Full Baths 2
Construction Status Resale
HOA Y/N No
Year Built 1966
Annual Tax Amount $11,577
Tax Year 2023
Contingent No Contingencies
Lot Size 9,226 Sqft
Property Description
The interior designer imagined a Modern Coastal Open Floor Plan when fully renovating this Immaculate 4-bedroom 2 full bath Pool Home! Luxury vinyl planking throughout the home. Interior and Exterior of the home is freshly painted. Recessed lighting throughout the home. You will love the remodeled kitchen which boasts stainless-steel appliances, granite countertops and window overlooking the pool. Guest full bathroom is fully renovated “Modern Coastal style” with pool access. The Master bedroom Suite has a walk-in closet and fully renovated luxury spa bathroom. New HVAC/AC system, Roof replaced in 2015. The backyard Oasis is fully fenced in with a new heated large pool and travertine decking. Personal beach-sand area with custom beach fire pit. Large outdoor covered area.
Location
State FL
County Broward County
Community Hollywood Hills
Area 3100
Direction Follow I-95 S to FL-820 W/Hollywood Blvd in Hollywood. Take exit 20 from I-95 S Turn left onto S 35th Ave 0.4 mi Turn right onto S Crescent Dr
Interior
Interior Features First Floor Entry, Main Level Primary
Heating Electric
Cooling Central Air
Flooring Vinyl
Appliance Dryer, Dishwasher, Electric Range, Electric Water Heater, Disposal, Microwave, Washer
Laundry Washer Hookup, Dryer Hookup, In Garage
Exterior
Exterior Feature Other
Garage Attached
Garage Spaces 1.0
Pool In Ground, Pool
Waterfront No
View Y/N No
View None
Roof Type Flat,Tile
Parking Type Attached, Circular Driveway, Garage
Garage Yes
Building
Lot Description < 1/4 Acre
Faces East
Story 1
Sewer Public Sewer
Water Public
Architectural Style One Story
Structure Type Block
Construction Status Resale
Others
Pets Allowed No Pet Restrictions, Yes
Senior Community No
Tax ID 514207030150
Acceptable Financing Cash, Conventional, FHA, VA Loan
Listing Terms Cash, Conventional, FHA, VA Loan
Financing Conventional
Pets Description No Pet Restrictions, Yes
Read Less Info
Want to know what your home might be worth? Contact us for a FREE valuation!

Our team is ready to help you sell your home for the highest possible price ASAP
Bought with EXP Realty LLC
GET MORE INFORMATION




