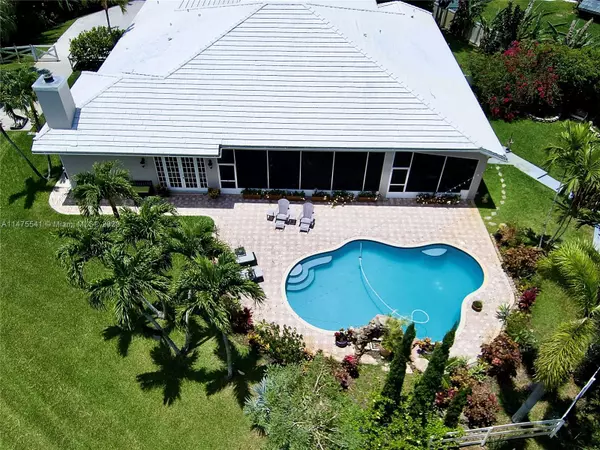For more information regarding the value of a property, please contact us for a free consultation.
Key Details
Sold Price $1,335,000
Property Type Single Family Home
Sub Type Single Family Residence
Listing Status Sold
Purchase Type For Sale
Square Footage 3,559 sqft
Price per Sqft $375
Subdivision Trails
MLS Listing ID A11475541
Sold Date 02/12/24
Style Detached,Mediterranean,One Story
Bedrooms 4
Full Baths 4
Construction Status Resale
HOA Fees $18/ann
HOA Y/N Yes
Year Built 1999
Annual Tax Amount $9,713
Tax Year 2022
Contingent Pending Inspections
Lot Size 0.810 Acres
Property Description
One of a kind property in the exclusive TRAILS of Pembroke Pines. Gorgeous upgraded Equestrian style home 4 Beds 4 Baths(incl. Jack and Jill) plus nanny/office room. Large Master Suite situated at opposite side of the house for privacy incl. deluxe bath w /jacuzzi, 2 walk-in closets & direct access to the resort style heated pool. High Ceilings, 3 separate ACs w/upgraded thermostat, central vacuum system, alarm, security cameras, French doors, wood floors large family room w/doble function chimney(gas & wood) large screened patio, eat in kitchen with walk-in pantry, doble oven, SS appliances granite countertop laundry room. 3 car garage w/plenty storage. Is nestled on an elevated private-pie shaped lot at the end of a cul-de-sac. Close to shipping, dinning and highways
Location
State FL
County Broward County
Community Trails
Area 3290
Direction TAKE GRIFFING WEST TO 207 TERR. MAKE A LEFT AND FOLLOW THE ROAD UNTIL 54TH PL THEN MAKE A LEFT ON 205TH AVE. KEEP GOING UNTIL 52ND ST. MAKE A RIGHT THE HOUSE IS AT CUL-DE-SAC.
Interior
Interior Features Breakfast Area, Closet Cabinetry, Dining Area, Separate/Formal Dining Room, Dual Sinks, First Floor Entry, Fireplace, Jetted Tub, Kitchen Island, Living/Dining Room, Custom Mirrors, Main Level Primary, Pantry, Separate Shower, Central Vacuum
Heating Central
Cooling Central Air, Ceiling Fan(s)
Flooring Tile, Wood
Furnishings Unfurnished
Fireplace Yes
Window Features Blinds,Drapes,Plantation Shutters
Appliance Built-In Oven, Dryer, Dishwasher, Electric Range, Electric Water Heater, Disposal, Microwave, Refrigerator, Washer
Laundry Laundry Tub
Exterior
Exterior Feature Enclosed Porch, Lighting, Outdoor Shower, Porch, Shed, Storm/Security Shutters
Garage Attached
Garage Spaces 3.0
Pool In Ground, Pool
Utilities Available Cable Available
Waterfront Yes
Waterfront Description Canal Front
View Y/N Yes
View Canal, Garden
Roof Type Flat,Tile
Porch Open, Porch, Screened
Parking Type Attached, Circular Driveway, Driveway, Garage, RV Access/Parking, Garage Door Opener
Garage Yes
Building
Lot Description <1 Acre, Sprinklers Automatic, Sprinkler System
Faces West
Story 1
Sewer Septic Tank
Water Public
Architectural Style Detached, Mediterranean, One Story
Additional Building Barn(s), Shed(s)
Structure Type Block
Construction Status Resale
Schools
Elementary Schools Manatee Bay
Middle Schools Silver Trail
High Schools West Broward
Others
Pets Allowed No Pet Restrictions, Yes
Senior Community No
Tax ID 503935090390
Security Features Smoke Detector(s)
Acceptable Financing Cash, Conventional
Listing Terms Cash, Conventional
Financing Conventional
Special Listing Condition Listed As-Is
Pets Description No Pet Restrictions, Yes
Read Less Info
Want to know what your home might be worth? Contact us for a FREE valuation!

Our team is ready to help you sell your home for the highest possible price ASAP
Bought with La Rosa Realty LLC
GET MORE INFORMATION




