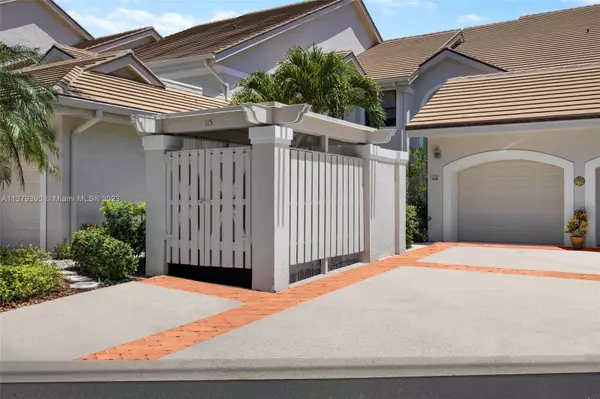For more information regarding the value of a property, please contact us for a free consultation.
Key Details
Sold Price $819,000
Property Type Condo
Sub Type Condominium
Listing Status Sold
Purchase Type For Sale
Square Footage 1,839 sqft
Price per Sqft $445
Subdivision West Bay At Jonathans Lan
MLS Listing ID A11379390
Sold Date 06/19/23
Bedrooms 3
Full Baths 2
Construction Status Resale
HOA Fees $994/mo
HOA Y/N Yes
Year Built 1995
Annual Tax Amount $6,071
Tax Year 2022
Contingent Pending Inspections
Property Description
Completely updated West Bay 3Bd, 2Ba, 1Car Garage & Golf Cart Garage located in desirable Jonathan's Landing. This immaculate condo has expansive waterfront views,includes a private elevator option for accessing main areas from foyer entrance.Interior features: expanded living space w/AC impact glass enclosed Florida rm. Open Flr plan,crown moldings,new lighting fixtures,saturnian marble flr,plantation shutters,newly remodeled 2nd Ba,newly tiled balconys,Impact glass,MainBdrm-2 walk-in closets,new countertop&light fixtures.Vaulted ceilings.Spacious open Kitchen,granite,eat-in area&custom cabs.Garage has addl storage cabs. GATED community offers optional memberships for 3championship golf courses,10tennis courts,3pickleball courts,wellness ctr,social activities,Marina,heated community pool.
Location
State FL
County Palm Beach County
Community West Bay At Jonathans Lan
Area 5100
Direction Indiantown Rd to main guard gate, left onto Casseekey Island Road, 3rd left onto Schooner Pointe Dr, property on the left.
Interior
Interior Features Wet Bar, Breakfast Bar, Built-in Features, Dining Area, Separate/Formal Dining Room, Dual Sinks, Entrance Foyer, Eat-in Kitchen, High Ceilings, Kitchen/Dining Combo, Living/Dining Room, Other, Pantry, Split Bedrooms, Walk-In Closet(s), Central Vacuum, Elevator
Heating Central
Cooling Central Air
Flooring Carpet, Ceramic Tile
Window Features Impact Glass,Plantation Shutters
Appliance Dryer, Dishwasher, Disposal, Microwave, Refrigerator, Washer
Exterior
Exterior Feature Balcony, Porch, Patio
Garage Attached
Garage Spaces 1.0
Pool Association, Heated
Community Features Golf Course Community
Amenities Available Boat Dock, Clubhouse, Fitness Center, Golf Course, Barbecue, Other, Picnic Area, Pool, Spa/Hot Tub, Tennis Court(s), Trail(s)
Waterfront Yes
Waterfront Description Lake Front,Other
View Y/N Yes
View Lake
Porch Balcony, Open, Patio, Porch
Parking Type Attached, Garage, Golf Cart Garage, Two or More Spaces, Garage Door Opener
Garage Yes
Building
Structure Type Block
Construction Status Resale
Schools
Elementary Schools Lighthouse
Middle Schools Jupiter
High Schools Jupiter
Others
Pets Allowed Conditional, Yes
HOA Fee Include Common Areas,Cable TV,Maintenance Grounds,Maintenance Structure,Pool(s),Recreation Facilities,Reserve Fund,Roof,Security,Trash
Senior Community No
Tax ID 00434106280002160
Security Features Smoke Detector(s)
Acceptable Financing Cash, Conventional
Listing Terms Cash, Conventional
Financing Cash
Pets Description Conditional, Yes
Read Less Info
Want to know what your home might be worth? Contact us for a FREE valuation!

Our team is ready to help you sell your home for the highest possible price ASAP
Bought with NV Realty Group, LLC
GET MORE INFORMATION




