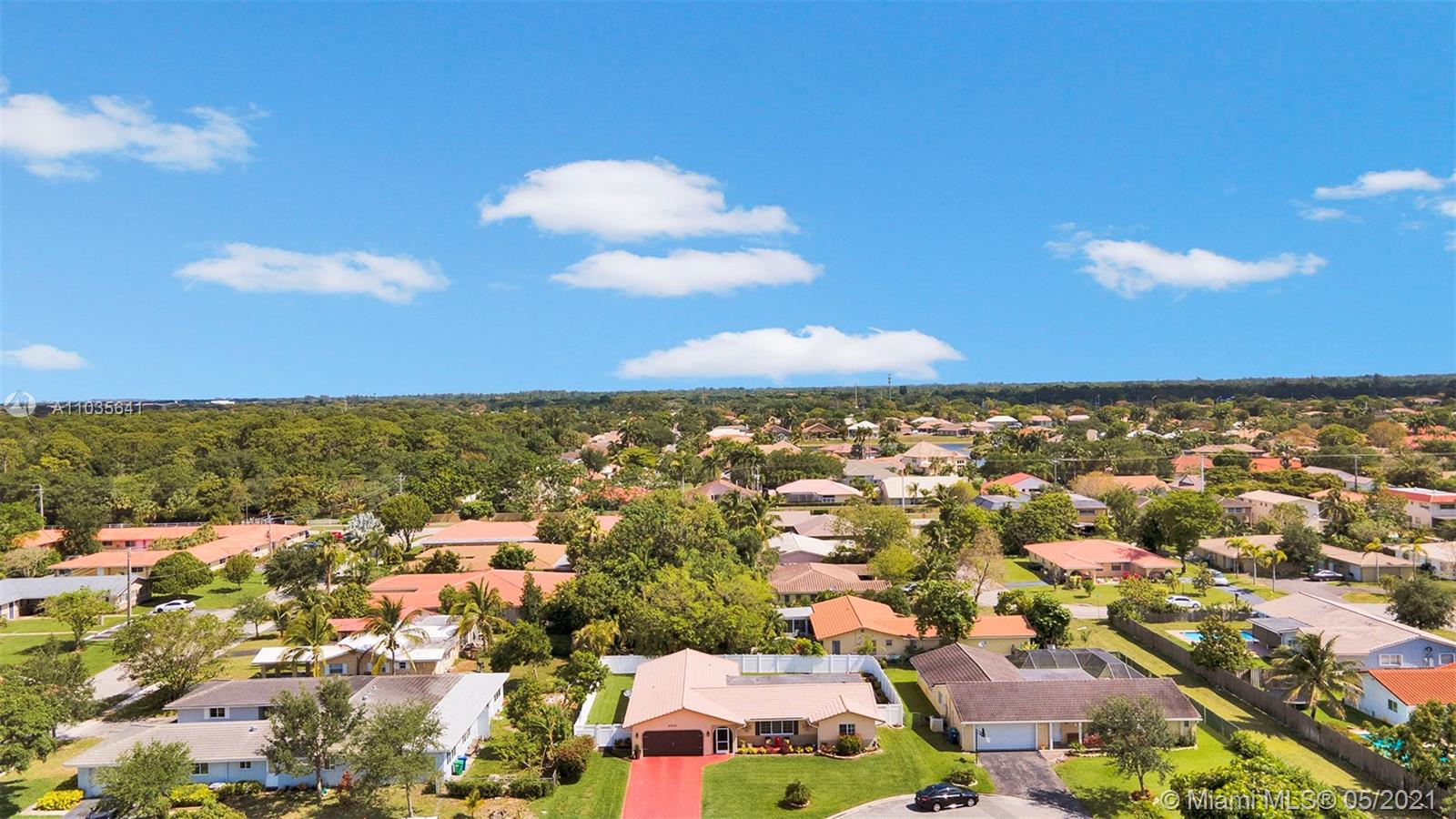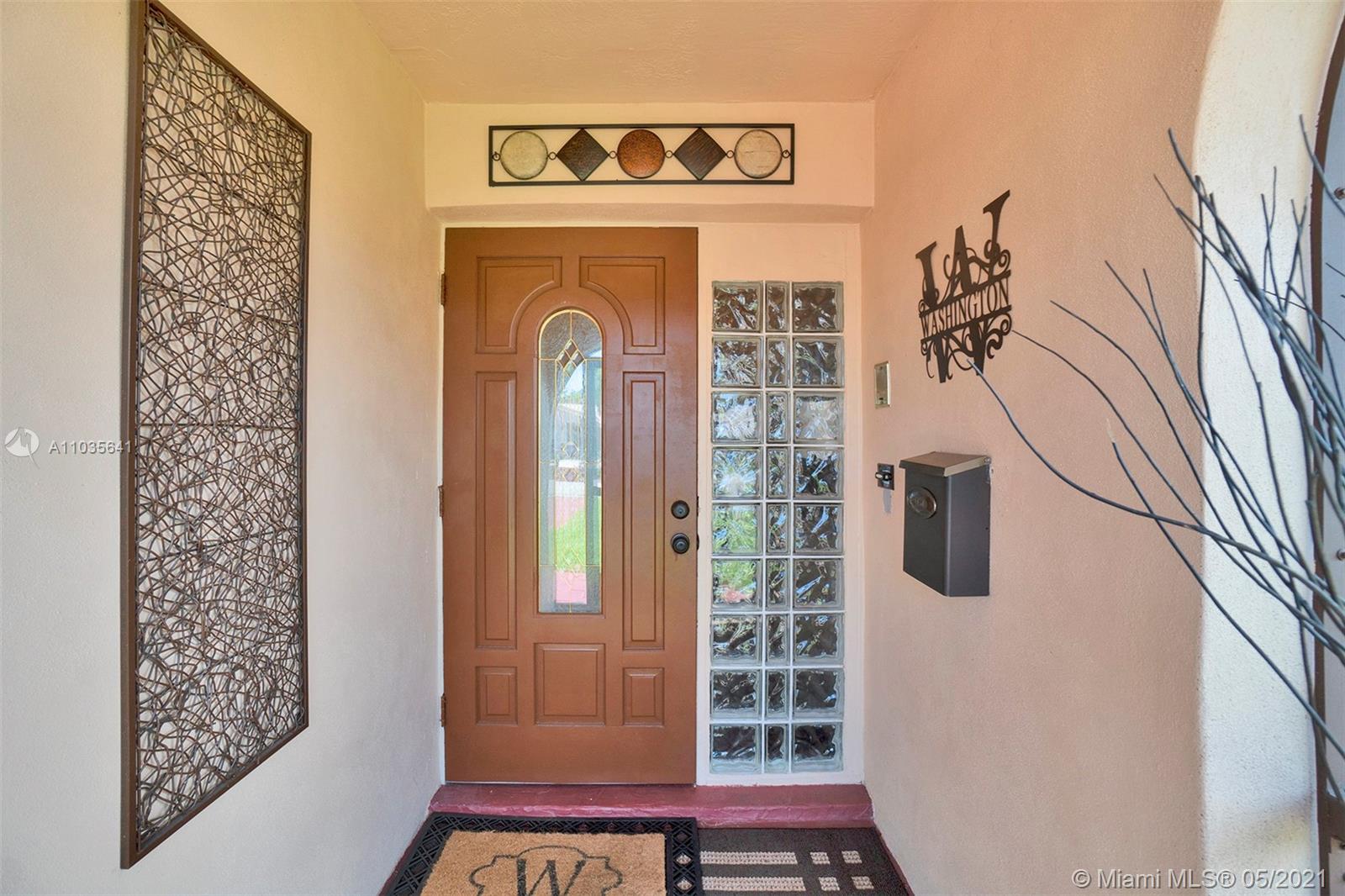For more information regarding the value of a property, please contact us for a free consultation.
Key Details
Sold Price $460,000
Property Type Single Family Home
Sub Type Single Family Residence
Listing Status Sold
Purchase Type For Sale
Square Footage 2,152 sqft
Price per Sqft $213
Subdivision Pine Glen
MLS Listing ID A11035641
Sold Date 06/08/21
Style Detached,One Story
Bedrooms 4
Full Baths 2
Construction Status Resale
HOA Y/N No
Year Built 1974
Annual Tax Amount $6,692
Tax Year 2020
Contingent No Contingencies
Lot Size 10,464 Sqft
Property Description
Luxurious and upgraded, this 4-bedroom 2-bathroom 2-car garage home rests on a peaceful cul-de-sac just minutes from University Drive. With Dark Maple Wood Floors throughout, the journey through this 2,152 square foot home begins with a versatile foyer that leads into a three-in-one GRAND living space. Whether mom’s cooking in the kitchen, dad’s eating in the formal dining, or the kids are watching a movie on the couch, everyone can appreciate family time in this well-designed living space. Bright and polished, the kitchen, newly upgraded with granite countertops, stainless steel appliances, and an abundance of beautiful wood cabinetry, is anything but amateur. Within walking distance of City Hall, this home is perfect for any sized family. This home will sell FAST! Schedule a visit today!
Location
State FL
County Broward County
Community Pine Glen
Area 3625
Direction Sawgrass to Sample Road, HEAD WEST, TURN LEFT ON NW 85TH AVE. TURN RIGHT ON NW 38TH STREET. THEN TURN LEFT ON CROSS STREET - NW 84TH AVE. LASTLY, TURN RIGHT ON NW 38TH COURT.
Interior
Interior Features First Floor Entry, Main Level Master, Split Bedrooms, Stacked Bedrooms, Walk-In Closet(s), Intercom
Heating Central
Cooling Central Air, Ceiling Fan(s)
Flooring Tile, Wood
Equipment Intercom
Appliance Dishwasher, Electric Range, Disposal, Ice Maker, Microwave, Refrigerator
Laundry Washer Hookup, Dryer Hookup
Exterior
Exterior Feature Patio, Shed, Storm/Security Shutters
Garage Spaces 2.0
Pool Above Ground, Pool
Waterfront No
View Garden, Pool
Roof Type Shingle
Porch Patio
Parking Type Driveway, Garage Door Opener
Garage Yes
Building
Lot Description Cul-De-Sac
Faces South
Story 1
Foundation Slab
Sewer Public Sewer
Water Public
Architectural Style Detached, One Story
Additional Building Shed(s)
Construction Status Resale
Others
Senior Community No
Tax ID 484115070230
Security Features Smoke Detector(s)
Acceptable Financing Cash, Conventional, FHA
Listing Terms Cash, Conventional, FHA
Financing FHA
Read Less Info
Want to know what your home might be worth? Contact us for a FREE valuation!

Our team is ready to help you sell your home for the highest possible price ASAP
Bought with EXP Realty LLC
GET MORE INFORMATION




