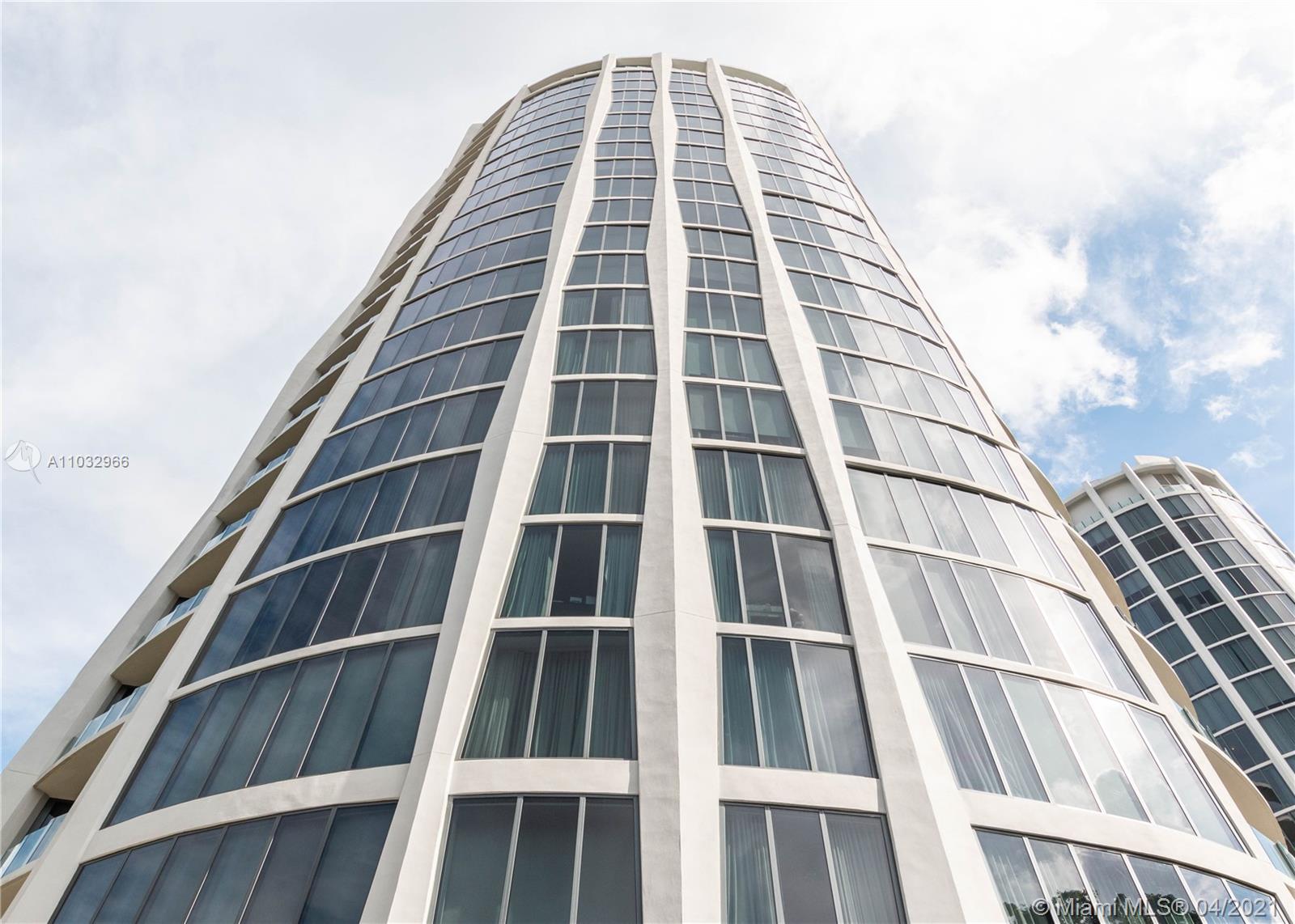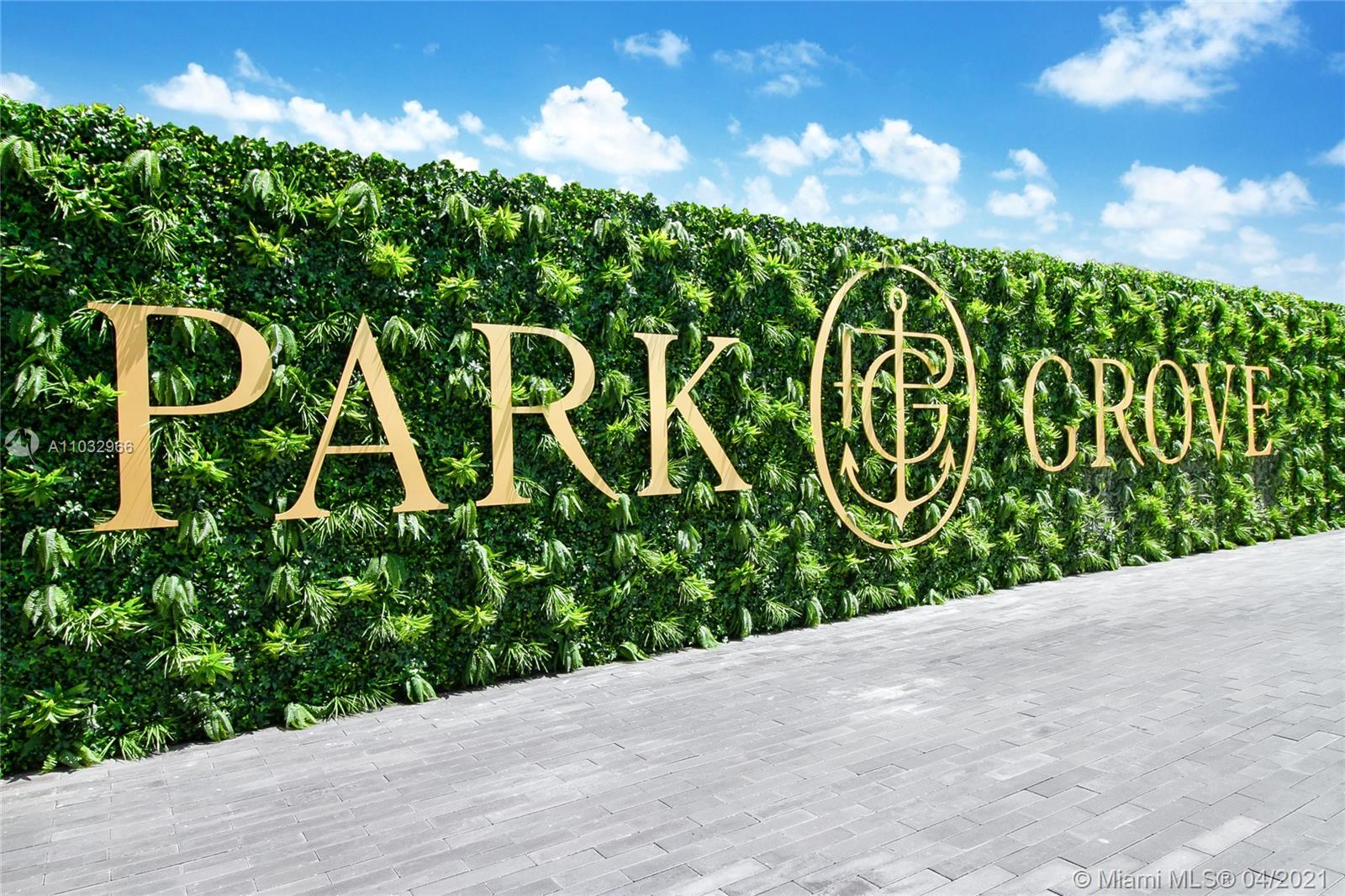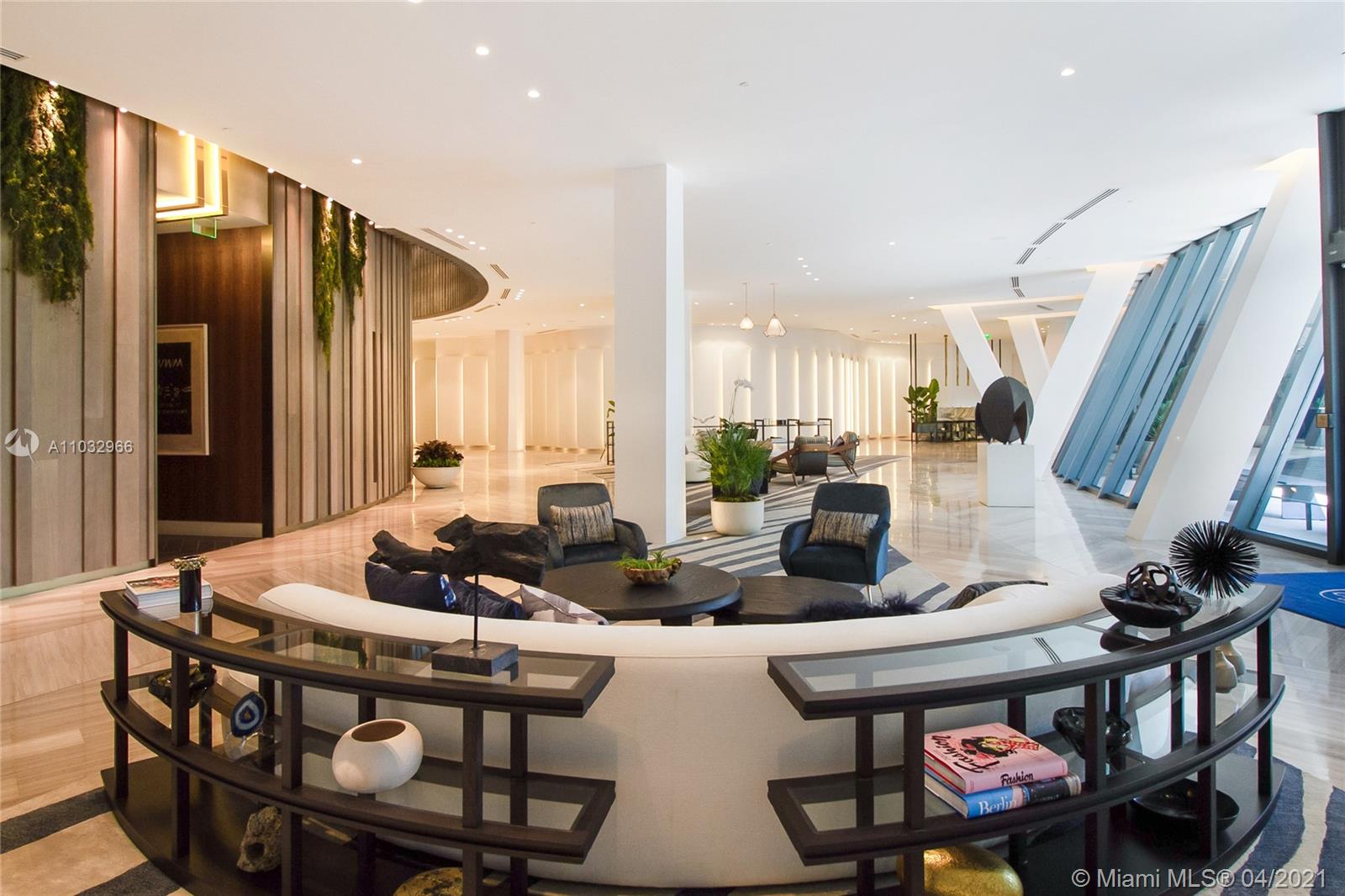For more information regarding the value of a property, please contact us for a free consultation.
Key Details
Sold Price $2,150,000
Property Type Condo
Sub Type Condominium
Listing Status Sold
Purchase Type For Sale
Square Footage 1,679 sqft
Price per Sqft $1,280
Subdivision Club Residences At Park G
MLS Listing ID A11032966
Sold Date 07/02/21
Style High Rise
Bedrooms 3
Full Baths 3
Construction Status Resale
HOA Fees $2,231/mo
HOA Y/N Yes
Year Built 2018
Annual Tax Amount $20,203
Tax Year 2020
Contingent Pending Inspections
Property Description
This Gorgeous never lived in Park Grove Club Residence Condo features 3 BR/3 BTH plus a den. This unique combination unit features approx. 1,679 sq/ft under air, with direct water/marina views, 10' ceilings, floor-to-ceiling windows, porcelain floors, cook's kitchen, and an expansive 700sq/ft wrap terrace. Located in the Club Residences Tower of the new Park Grove, featuring countless amenities. This five acre compound includes a rooftop pool, 550 feet of pools in the main amenities area, gym/spa, concierge and valet, just to name a few! This one-of-a-kind unit includes 2 parking spaces! Come discover Park Grove, the newest project in Coconut Grove that everyone is talking about. Call Listing agent for showings.
Location
State FL
County Miami-dade County
Community Club Residences At Park G
Area 41
Direction Enter on South Bayshore Drive. Exit on Tigertail.
Interior
Interior Features Bedroom on Main Level, Dual Sinks, First Floor Entry, Living/Dining Room, Main Living Area Entry Level, Other
Heating Central, Electric
Cooling Central Air, Electric
Flooring Ceramic Tile
Window Features Impact Glass
Appliance Dryer, Dishwasher, Gas Range, Microwave, Refrigerator, Washer
Exterior
Exterior Feature Balcony, Security/High Impact Doors
Garage Spaces 2.0
Pool Association, Heated
Amenities Available Business Center, Cabana, Clubhouse, Community Kitchen, Fitness Center, Library, Barbecue, Picnic Area, Playground, Pool, Sauna, Spa/Hot Tub, Trash
Waterfront Yes
Waterfront Description Bay Front
View Y/N Yes
View Bay, City
Porch Balcony, Open
Parking Type Two or More Spaces, Valet
Garage Yes
Building
Faces Northeast
Architectural Style High Rise
Structure Type Block
Construction Status Resale
Others
Pets Allowed Size Limit, Yes
HOA Fee Include Association Management,Amenities,Common Areas,Cable TV,Insurance,Maintenance Structure,Other,Pool(s),Sewer,Security,Trash,Water
Senior Community No
Tax ID 01-41-21-402-0550
Acceptable Financing Cash, Conventional
Listing Terms Cash, Conventional
Financing Conventional
Special Listing Condition Listed As-Is
Pets Description Size Limit, Yes
Read Less Info
Want to know what your home might be worth? Contact us for a FREE valuation!

Our team is ready to help you sell your home for the highest possible price ASAP
Bought with Douglas Elliman
GET MORE INFORMATION




