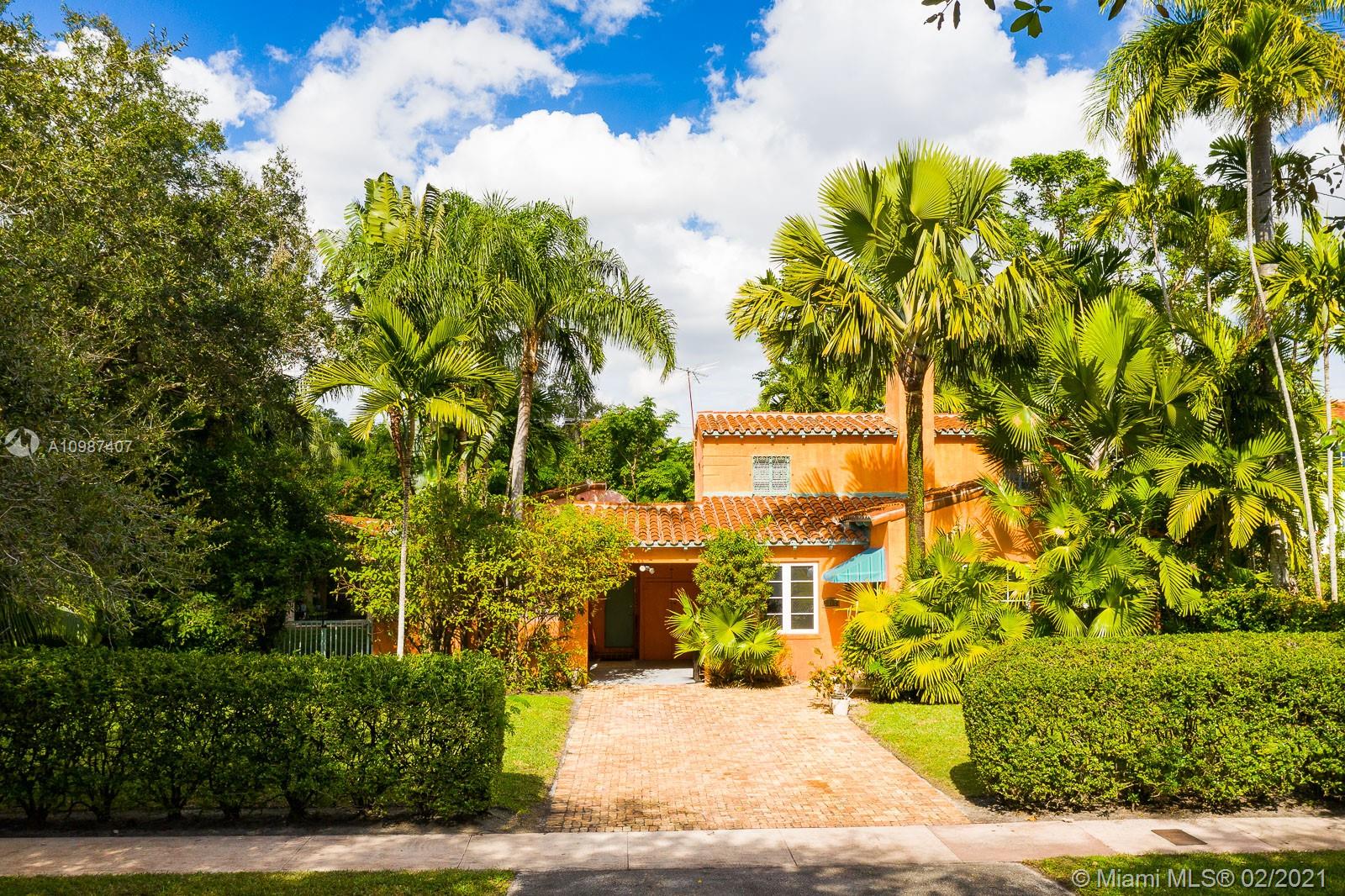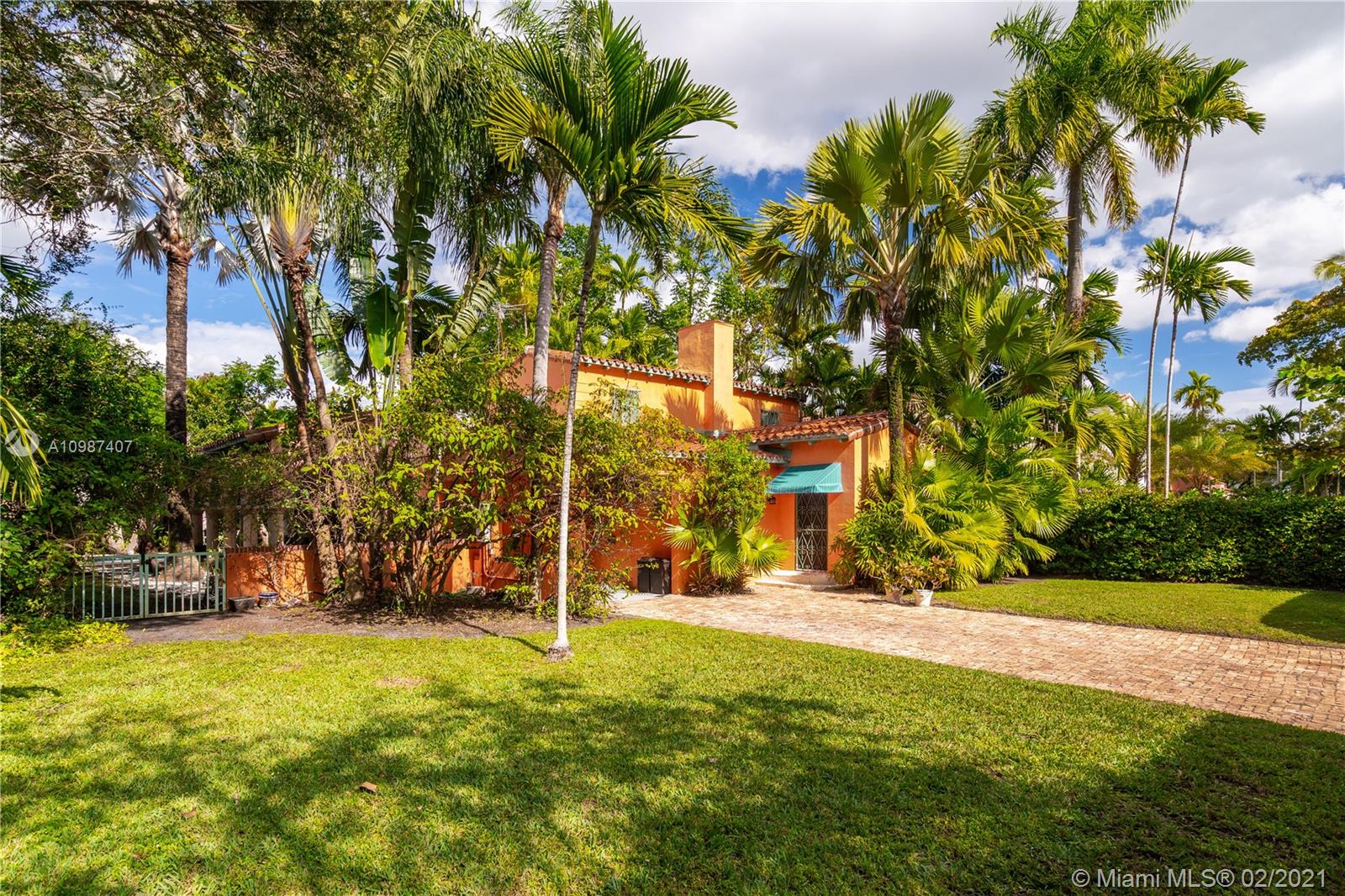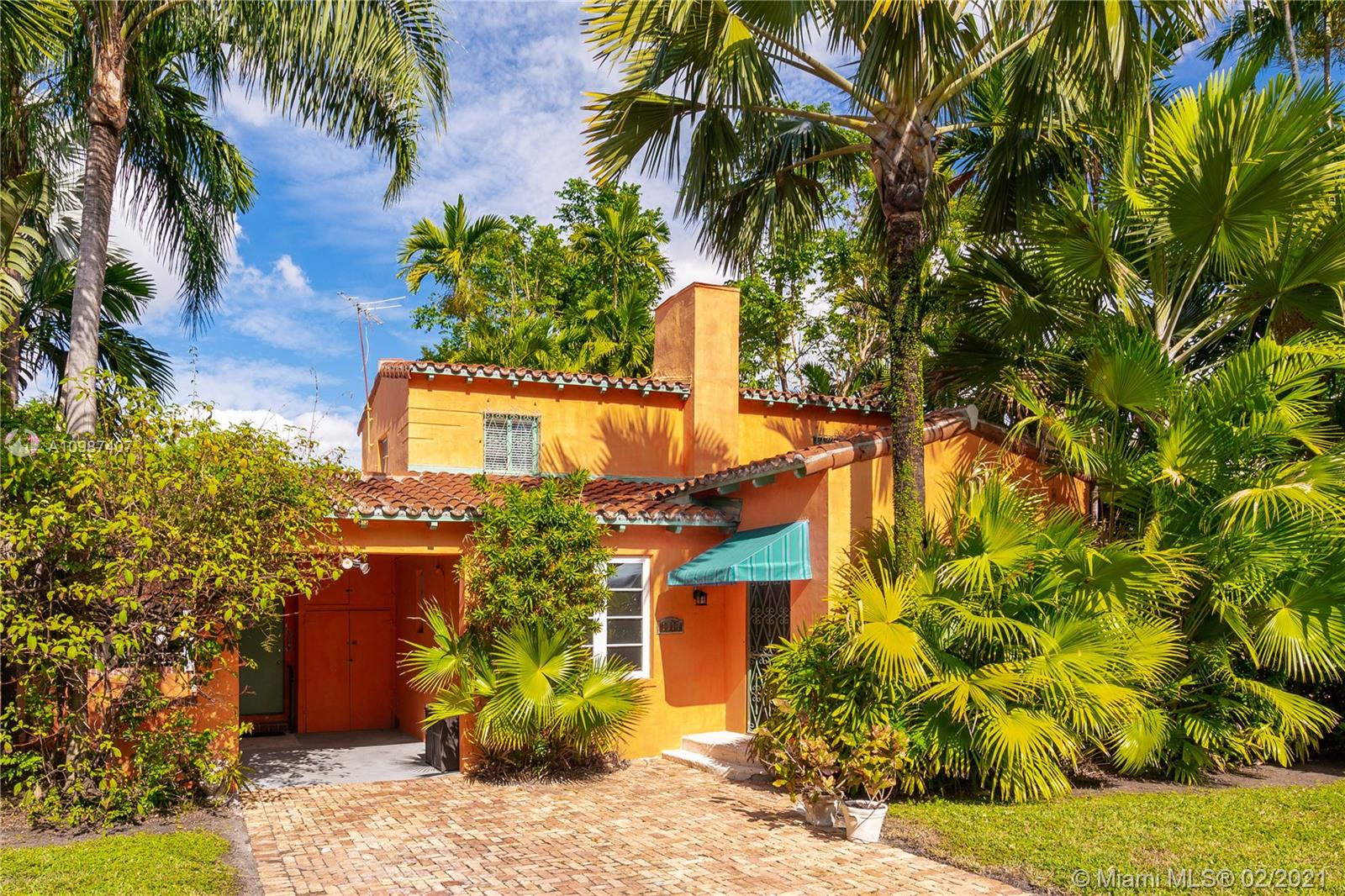For more information regarding the value of a property, please contact us for a free consultation.
Key Details
Sold Price $1,308,000
Property Type Single Family Home
Sub Type Single Family Residence
Listing Status Sold
Purchase Type For Sale
Square Footage 2,737 sqft
Price per Sqft $477
Subdivision Coral Gables Riviera Sec
MLS Listing ID A10987407
Sold Date 04/02/21
Style Detached,Two Story,Split-Level
Bedrooms 4
Full Baths 3
Construction Status Resale
HOA Y/N No
Year Built 1937
Annual Tax Amount $20,886
Tax Year 2019
Contingent No Contingencies
Lot Size 0.344 Acres
Property Description
Designed by Architect William Merriam, this 1937 Coral Gables treasure, on a lush 15,000’ lot w/ pool
is awaiting a new owner’s personal touch. Filled with possibilities, this charming home will delight
Mediterranean aficionados. First floor has a split floorplan with 2BR/2BTHS while the second floor has
2BR/1BTH. Original details include a soaring, exposed beamed ceiling in the living room, fireplace, wood
floors & Florida room. A spacious eat-in kitchen & abundant patio space make this home ideal for
entertaining & indoor/outdoor Florida living. A stunning breezeway &1/1 guest house, conceived by
Charles Harrison Pawley, was added in 2005. Open Saturday, 2/20/21 from 1-4pm; Sunday, 2/21/21
from 2-4pm. All offers should be submitted by 5pm on Monday, 2/22/21. A Very Special Home.
Location
State FL
County Miami-dade County
Community Coral Gables Riviera Sec
Area 41
Interior
Interior Features Built-in Features, Bedroom on Main Level, Breakfast Area, Closet Cabinetry, Dining Area, Separate/Formal Dining Room, Dual Sinks, Eat-in Kitchen, First Floor Entry, Fireplace, High Ceilings, Main Level Master, Split Bedrooms, Separate Shower, Vaulted Ceiling(s), Walk-In Closet(s)
Heating Central, Electric
Cooling Central Air, Ceiling Fan(s), Electric
Flooring Ceramic Tile, Wood
Furnishings Unfurnished
Fireplace Yes
Window Features Impact Glass
Appliance Built-In Oven, Dryer, Electric Range, Electric Water Heater, Refrigerator, Trash Compactor, Washer
Laundry Laundry Tub
Exterior
Exterior Feature Fence
Carport Spaces 1
Pool In Ground, Pool
Community Features Street Lights, Sidewalks
Utilities Available Cable Available
Waterfront No
View Garden, Pool
Roof Type Barrel
Street Surface Paved
Parking Type Attached Carport, Driveway, Paver Block
Garage No
Building
Lot Description 1/4 to 1/2 Acre Lot
Faces South
Story 2
Sewer Septic Tank
Water Public
Architectural Style Detached, Two Story, Split-Level
Level or Stories Two, Multi/Split
Additional Building Guest House
Structure Type Block
Construction Status Resale
Schools
Elementary Schools Coral Gables
Middle Schools Ponce De Leon
High Schools Coral Gables
Others
Pets Allowed No Pet Restrictions, Yes
Senior Community No
Tax ID 03-41-07-016-2140
Acceptable Financing Cash, Conventional
Listing Terms Cash, Conventional
Financing Cash
Special Listing Condition Listed As-Is
Pets Description No Pet Restrictions, Yes
Read Less Info
Want to know what your home might be worth? Contact us for a FREE valuation!

Our team is ready to help you sell your home for the highest possible price ASAP
Bought with Sime Realty Corporation
GET MORE INFORMATION




