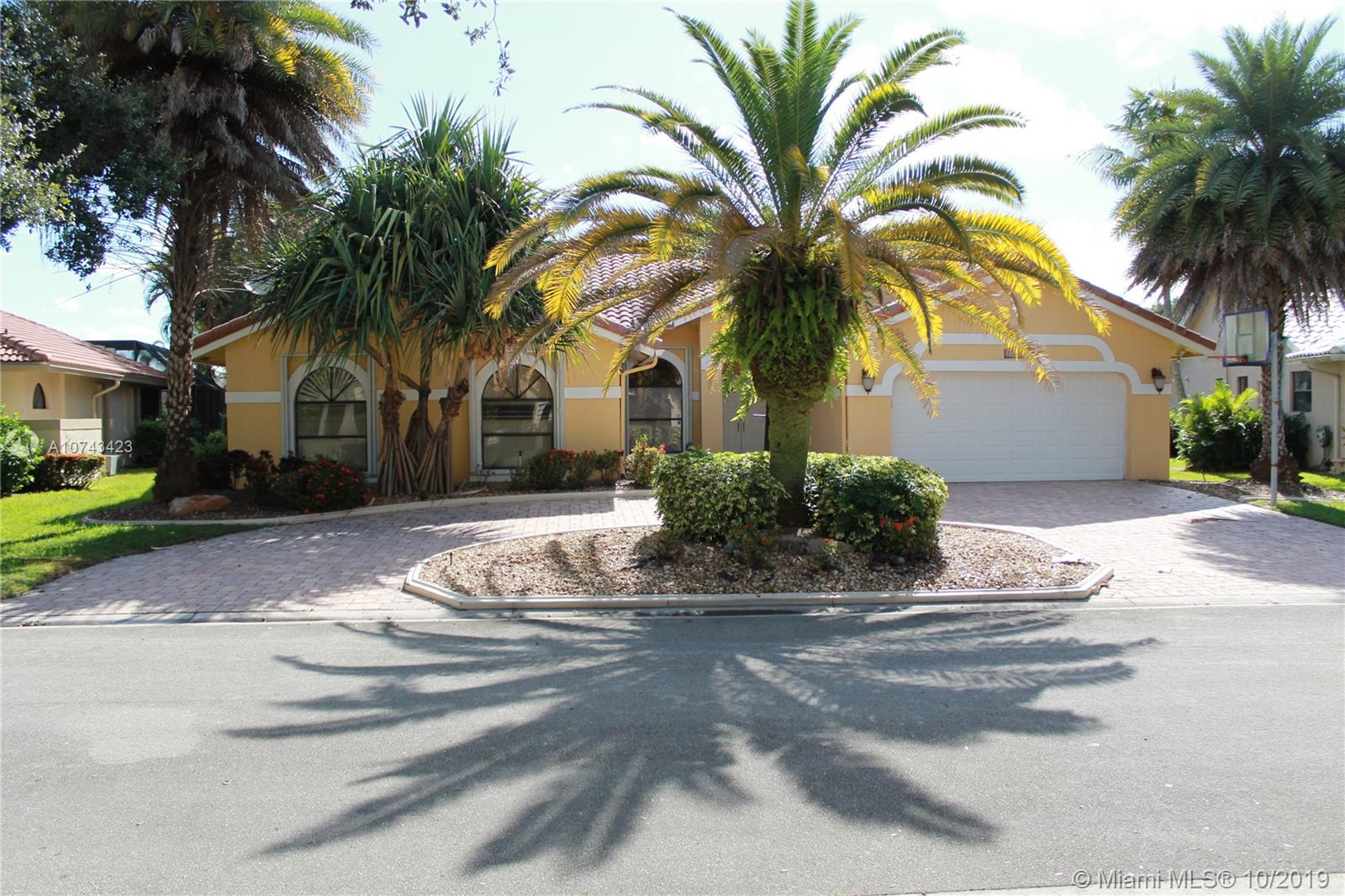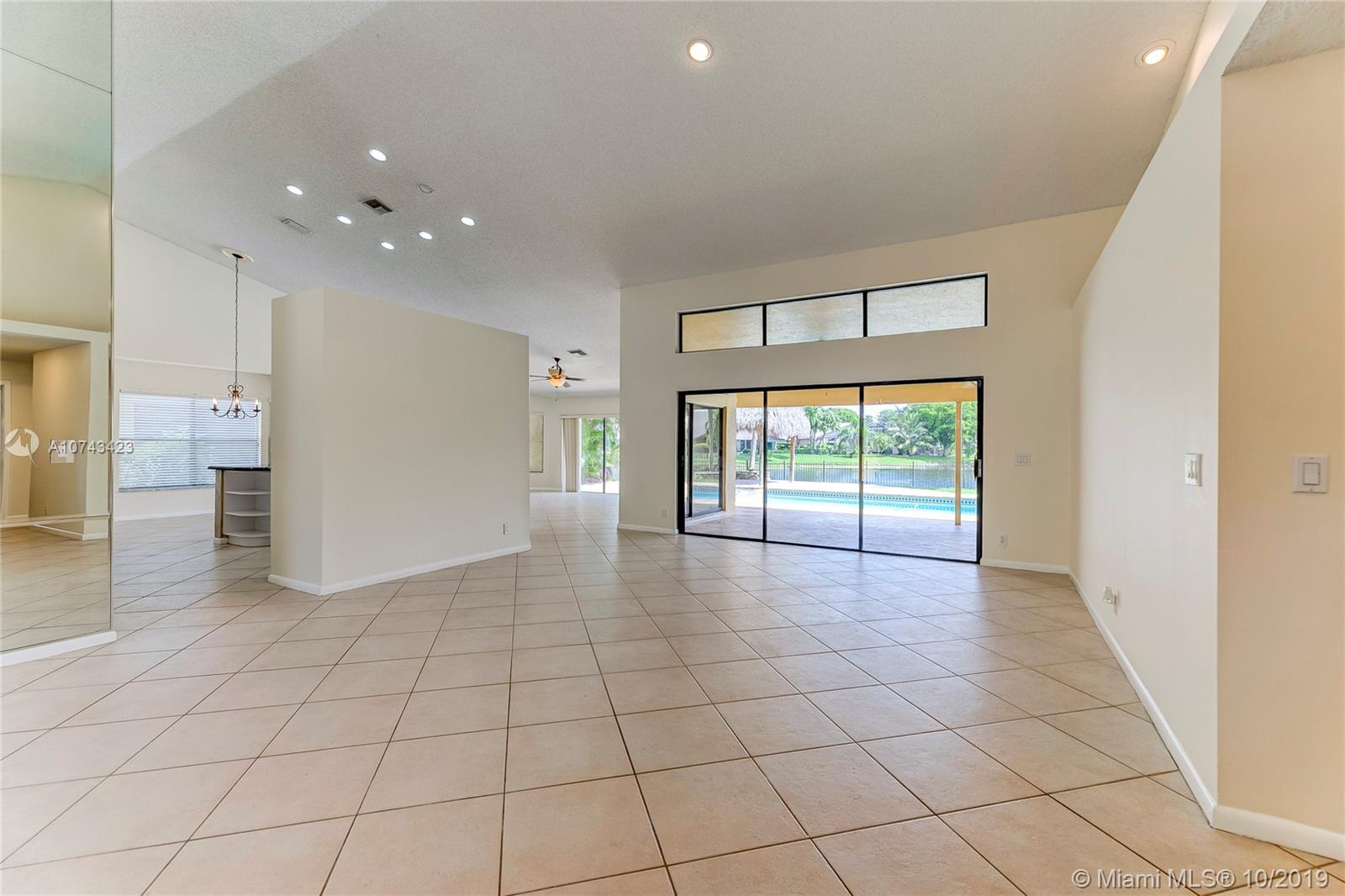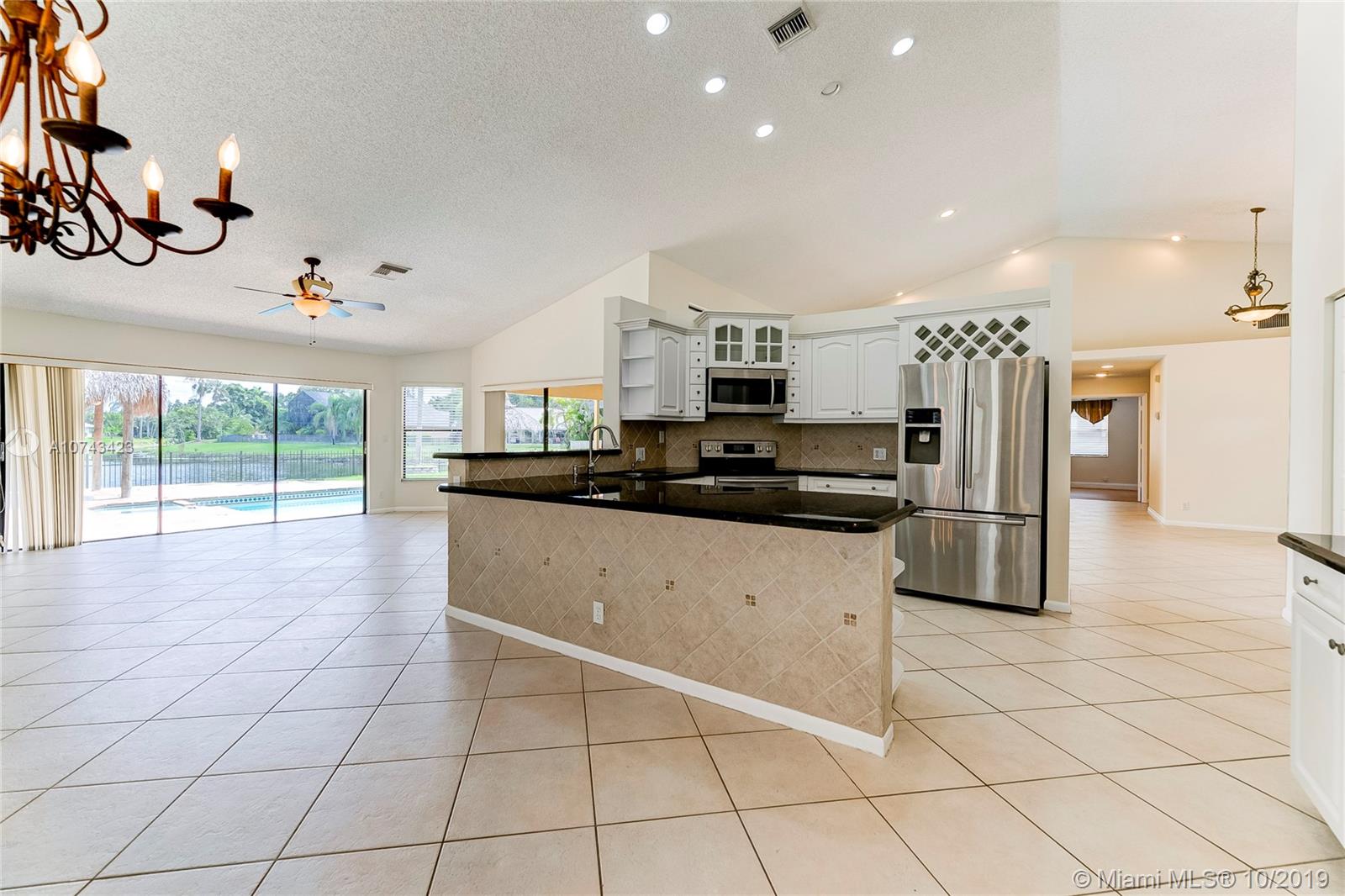For more information regarding the value of a property, please contact us for a free consultation.
Key Details
Sold Price $515,000
Property Type Single Family Home
Sub Type Single Family Residence
Listing Status Sold
Purchase Type For Sale
Square Footage 2,934 sqft
Price per Sqft $175
Subdivision Ridgeview
MLS Listing ID A10743423
Sold Date 03/10/20
Style Detached,One Story,Split-Level
Bedrooms 5
Full Baths 3
Construction Status New Construction
HOA Fees $170/mo
HOA Y/N Yes
Year Built 1988
Annual Tax Amount $9,447
Tax Year 2018
Contingent Backup Contract/Call LA
Lot Size 10,140 Sqft
Property Description
Ready for a new lifestyle? - Amazing 5 bedroom 3 bathroom 2 car garage and pool. Featuring an open floor concept home, stunning intersecting canals water views, one of the BEST lots in the desirable Ridgeview gated community. Lovely designed split floor plan, vaulted ceilings and abundance natural lighting, makes this home very functional and inviting. Updated kitchen has white wood cabinets, granite counter tops and stainless steel appliances. Perfect for outdoor entertainment in the large covered patio and pool areas, with 2 Tiki-huts and fenced yard. Dual air conditioning systems and hurricane shutters. Centrally located near the Sawgrass Expressway & University Drive, schools, parks, shops, movie theater, restaurants and top medical facilities. Low HOA fee at $170/month/paid quarterly.
Location
State FL
County Broward County
Community Ridgeview
Area 3621
Direction Ridgeview is located on University Drive North of Wiles Road and South of Westview Drive, on the East side of the road.
Interior
Interior Features Bedroom on Main Level, Breakfast Area, Dining Area, Separate/Formal Dining Room, Eat-in Kitchen, French Door(s)/Atrium Door(s), First Floor Entry, Garden Tub/Roman Tub, Main Level Master, Split Bedrooms, Vaulted Ceiling(s), Walk-In Closet(s)
Heating Central, Electric
Cooling Central Air, Ceiling Fan(s)
Flooring Carpet, Tile, Wood
Furnishings Unfurnished
Window Features Arched,Blinds
Appliance Dryer, Dishwasher, Electric Range, Electric Water Heater, Disposal, Microwave, Refrigerator, Self Cleaning Oven, Washer
Laundry Laundry Tub
Exterior
Exterior Feature Fence, Lighting, Patio, Storm/Security Shutters
Garage Attached
Garage Spaces 2.0
Pool Concrete, Cleaning System, Free Form, Gunite, In Ground, Other, Pool
Community Features Gated, Home Owners Association, Maintained Community
Waterfront Yes
Waterfront Description Canal Front
View Y/N Yes
View Canal, Pool
Roof Type Spanish Tile
Porch Patio
Parking Type Attached, Circular Driveway, Driveway, Garage, Paver Block, Garage Door Opener
Garage Yes
Building
Lot Description Sprinklers Automatic, < 1/4 Acre
Faces West
Story 1
Sewer Public Sewer
Water Public
Architectural Style Detached, One Story, Split-Level
Level or Stories Multi/Split
Structure Type Block
Construction Status New Construction
Schools
Elementary Schools Coral Park
Middle Schools Forest Glen
High Schools Coral Springs
Others
Pets Allowed Conditional, Yes
HOA Fee Include Common Areas,Maintenance Structure,Security
Senior Community No
Tax ID 484110070260
Security Features Security System Owned,Gated Community
Acceptable Financing Cash, Conventional
Listing Terms Cash, Conventional
Financing Conventional
Special Listing Condition Listed As-Is
Pets Description Conditional, Yes
Read Less Info
Want to know what your home might be worth? Contact us for a FREE valuation!

Our team is ready to help you sell your home for the highest possible price ASAP
Bought with Highlight Realty Corp
GET MORE INFORMATION




