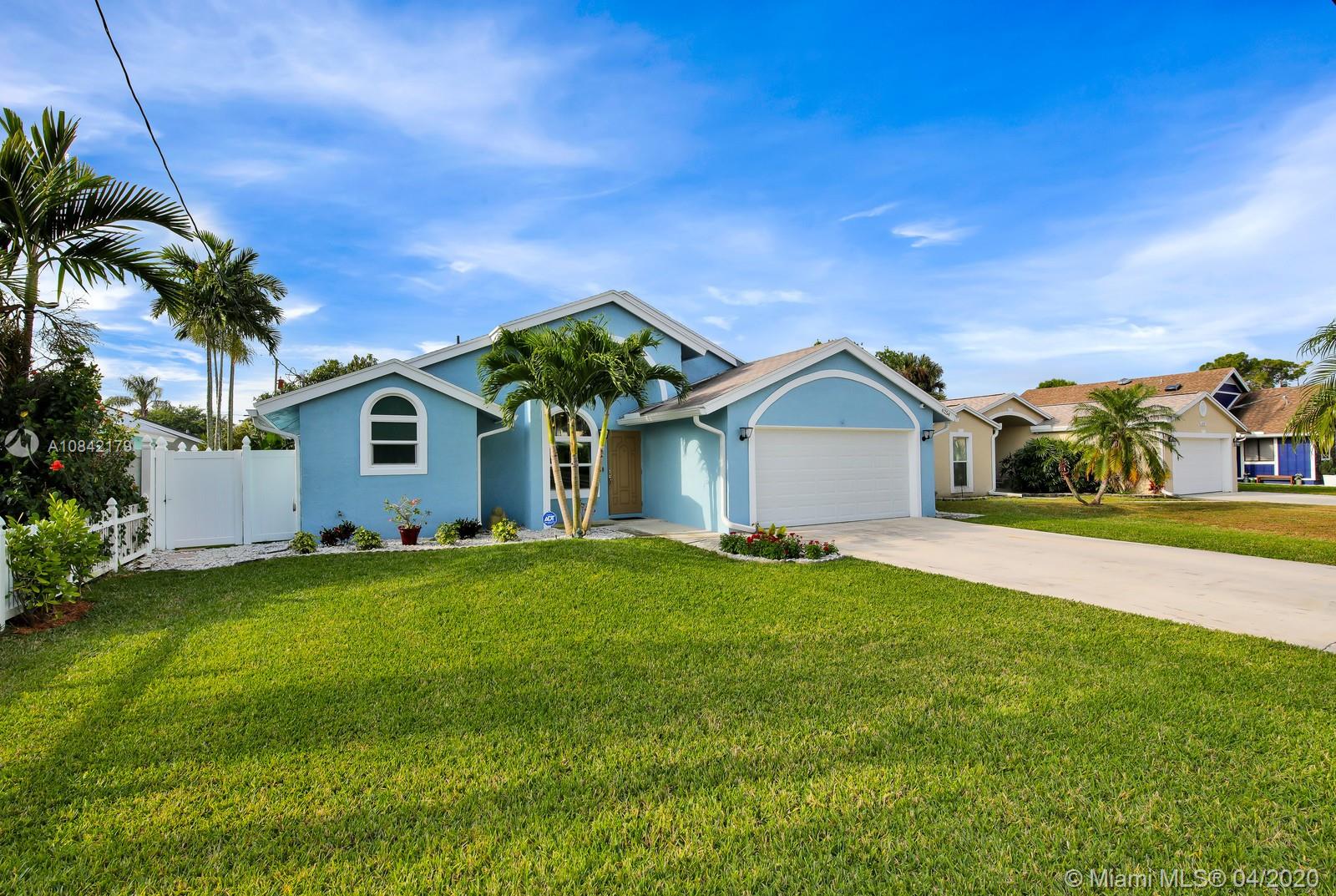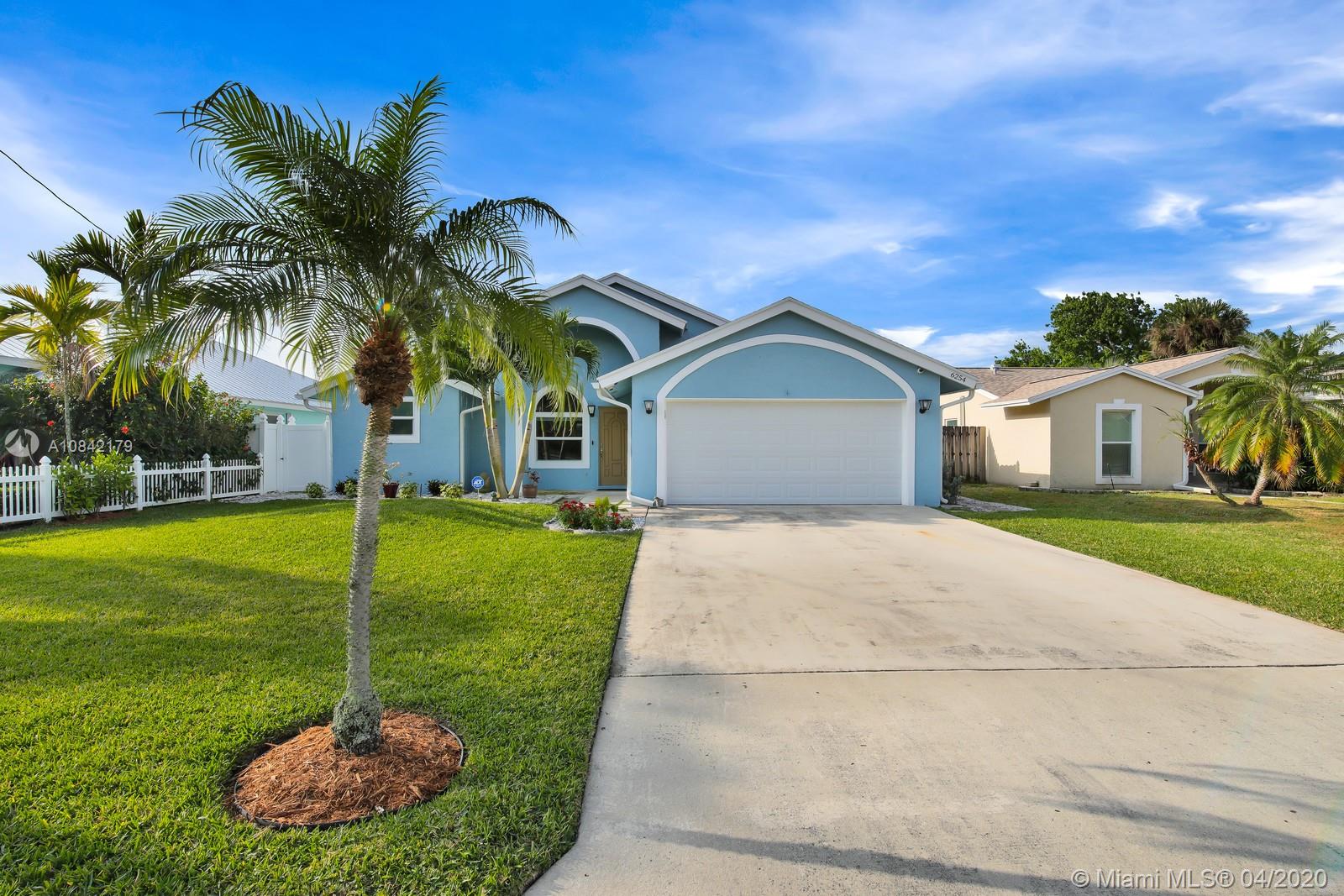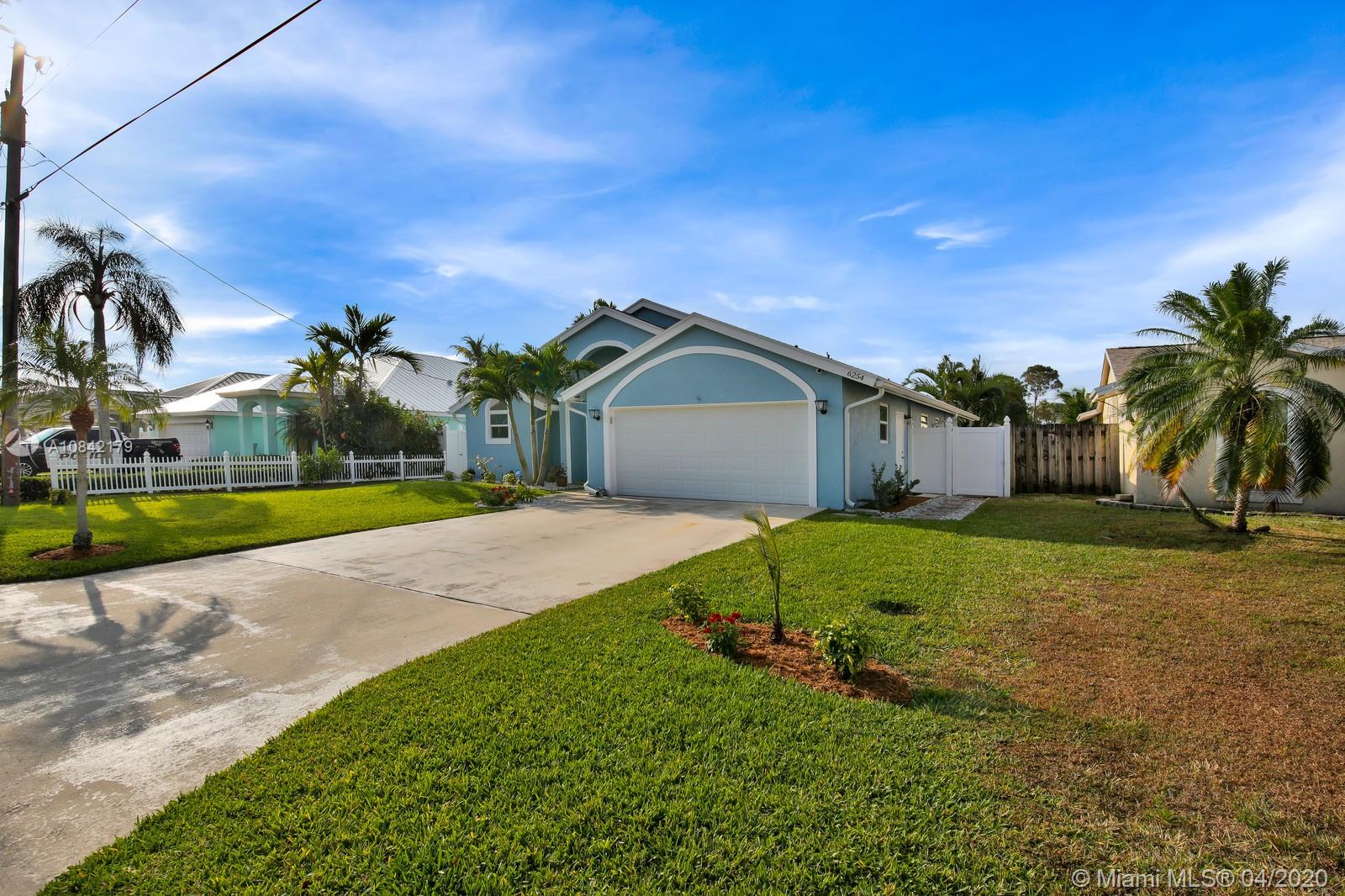For more information regarding the value of a property, please contact us for a free consultation.
Key Details
Sold Price $399,900
Property Type Single Family Home
Sub Type Single Family Residence
Listing Status Sold
Purchase Type For Sale
Square Footage 1,370 sqft
Price per Sqft $291
Subdivision North Palm Beach Heights
MLS Listing ID A10842179
Sold Date 05/05/20
Style Detached,One Story
Bedrooms 3
Full Baths 2
Construction Status Resale
HOA Y/N No
Year Built 1991
Annual Tax Amount $5,517
Tax Year 2019
Contingent Pending Inspections
Lot Size 6,003 Sqft
Property Description
This spacious & updated single family pool home offers an open floor plan, high vaulted ceilings and updated flooring throughout. The beautiful updated kitchen features upgraded cabinetry, quartz counter tops, stainless steel appliances and an expansive breakfast bar. From the master bedroom enjoy pool views, vaulted ceilings and a large walk in closet. The updated Master en-suite bathroom features a dual sink vanity and upgraded tub/shower combo. On the opposite side of the home both guest bedrooms share an upgraded full sized guest bathroom. The gorgeous screened in back patio is the perfect place to enjoy your evenings, poolside. Other features of this amazing home are hurricane windows and doors throughout, interior laundry room and curbside appeal.
Location
State FL
County Palm Beach County
Community North Palm Beach Heights
Area 5330
Direction Frederick Small Road west to Heights Blvd - North to Leslie Street - West to home on left.
Interior
Interior Features Entrance Foyer, French Door(s)/Atrium Door(s), Split Bedrooms, Vaulted Ceiling(s), Walk-In Closet(s)
Heating Central, Electric
Cooling Central Air, Ceiling Fan(s), Electric
Flooring Tile, Wood
Appliance Dryer, Dishwasher, Electric Range, Electric Water Heater, Microwave, Refrigerator, Washer
Exterior
Exterior Feature Deck, Enclosed Porch, Fence, Security/High Impact Doors, Lighting
Garage Attached
Garage Spaces 2.0
Pool In Ground, Pool
Community Features Park
Waterfront No
View Pool
Roof Type Shingle
Street Surface Paved
Porch Deck, Porch, Screened
Parking Type Attached, Driveway, Garage, Garage Door Opener
Garage Yes
Building
Lot Description < 1/4 Acre
Faces North
Story 1
Sewer Public Sewer
Water Public
Architectural Style Detached, One Story
Structure Type Stucco,Wood Siding
Construction Status Resale
Schools
Elementary Schools Lighthouse
Middle Schools Independence
High Schools William T Dwyer
Others
Pets Allowed No Pet Restrictions, Yes
Senior Community No
Tax ID 30424115010210070
Acceptable Financing Cash, Conventional
Listing Terms Cash, Conventional
Financing Conventional
Pets Description No Pet Restrictions, Yes
Read Less Info
Want to know what your home might be worth? Contact us for a FREE valuation!

Our team is ready to help you sell your home for the highest possible price ASAP
Bought with Donohue Real Estate, LLC
GET MORE INFORMATION




