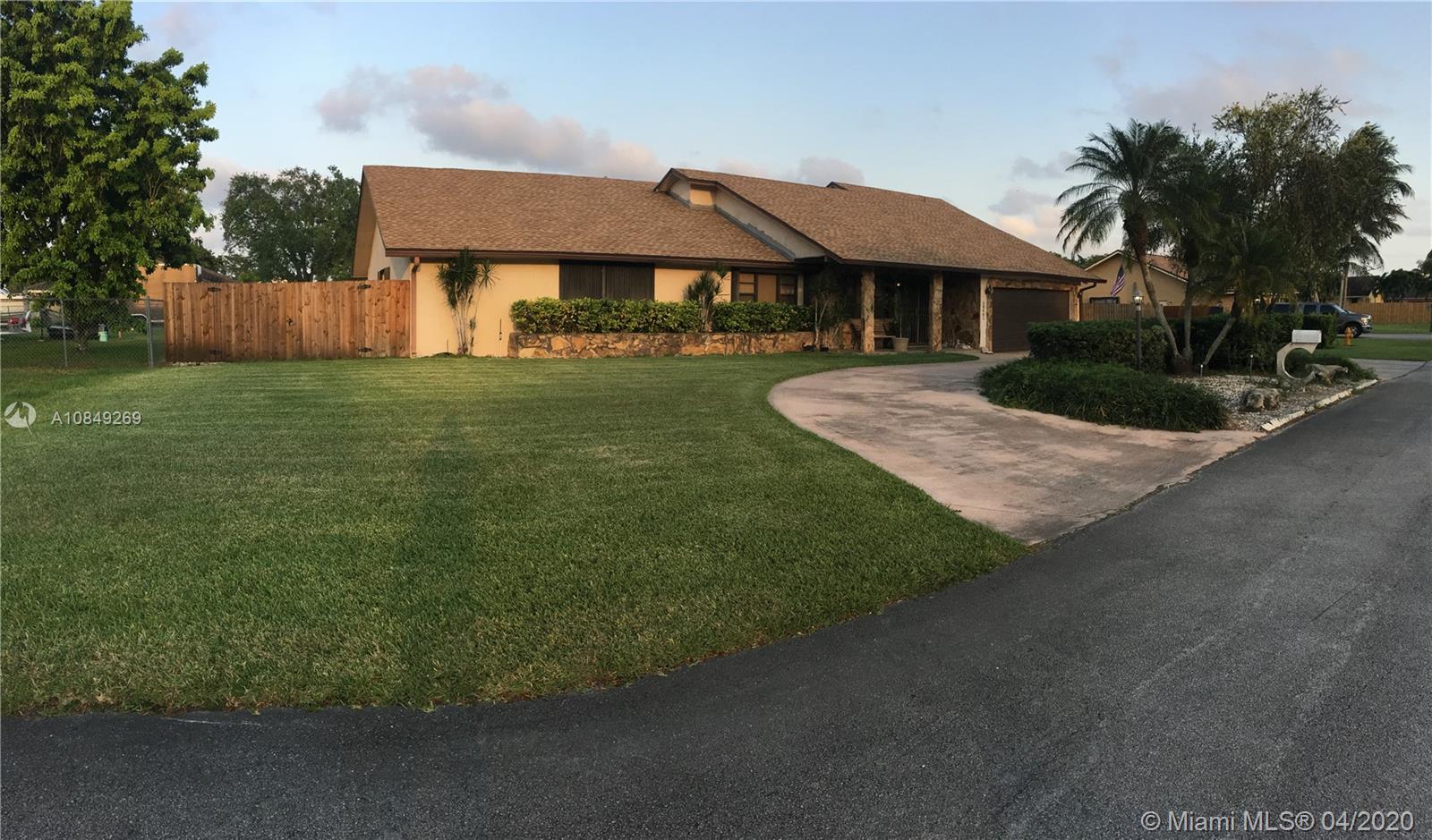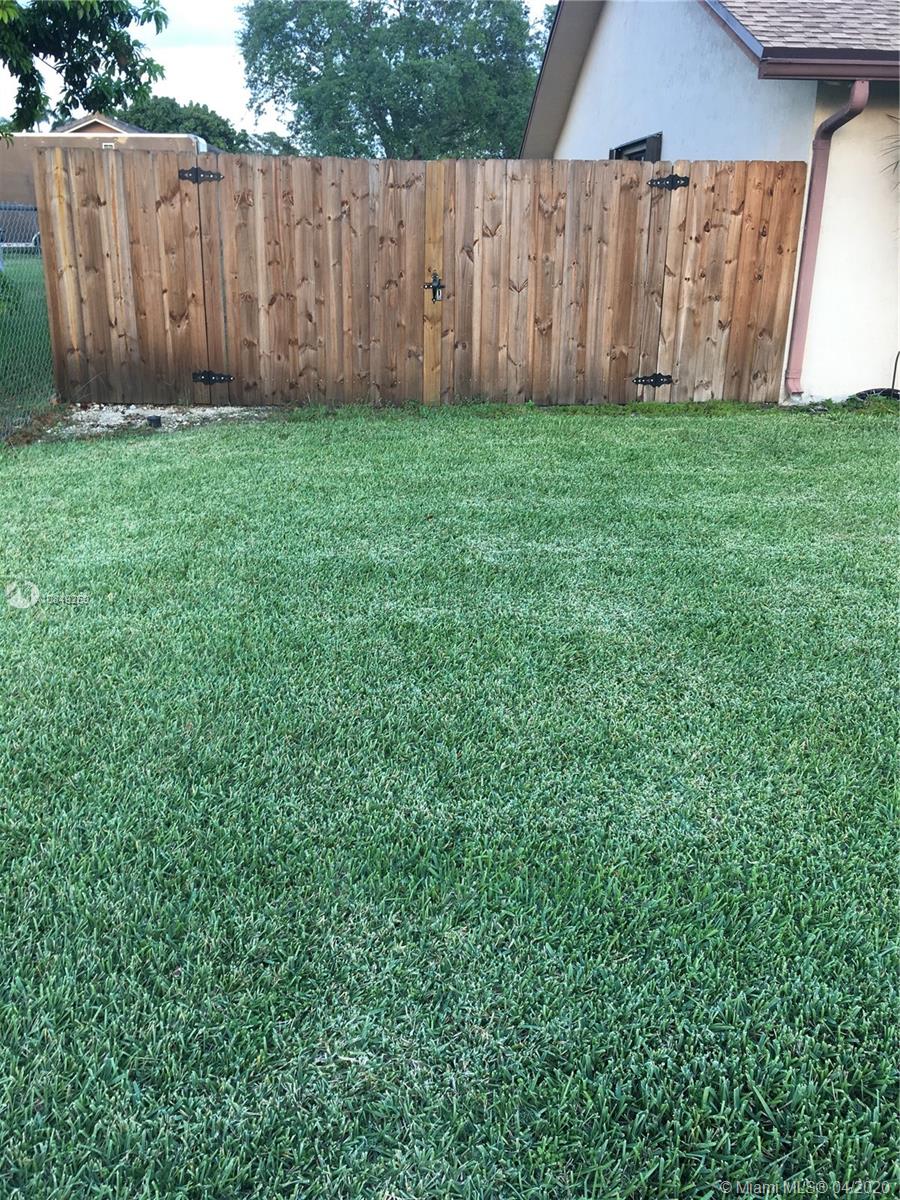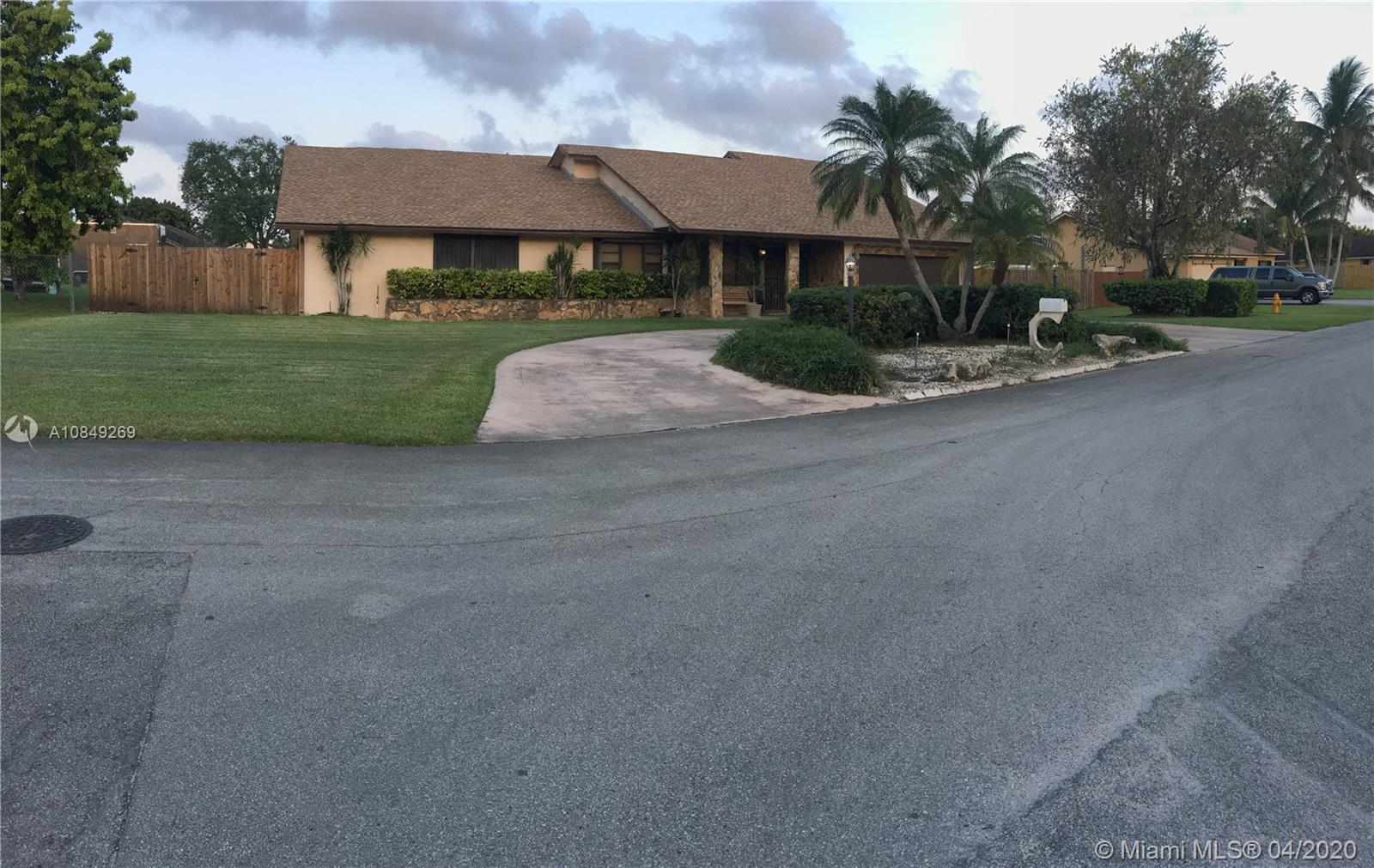For more information regarding the value of a property, please contact us for a free consultation.
Key Details
Sold Price $420,000
Property Type Single Family Home
Sub Type Single Family Residence
Listing Status Sold
Purchase Type For Sale
Square Footage 2,108 sqft
Price per Sqft $199
Subdivision Redlands Mansions
MLS Listing ID A10849269
Sold Date 08/24/20
Style Detached,Ranch,One Story
Bedrooms 3
Full Baths 3
Construction Status Resale
HOA Y/N No
Year Built 1987
Annual Tax Amount $2,662
Tax Year 2019
Contingent Pending Inspections
Lot Size 0.360 Acres
Property Description
BACK ON THE MARKET Location, location, location. NO ASSOCIATION. Large home on huge fenced lot in a very desirable area of the Redlands. BRAND NEW ROOF, 3/3 pool home is fantastic for family, kids and entertaining. There is an extra room with a window and closet easily convert able to a fourth bedroom. Create beautiful memories as you sit in your covered lanai overlooking patio and pool area. There is plenty of room to grow vegetable and flower gardens. Fantastic and spacious floor plan with high vaulted ceilings. Two separate dining/eating areas and big bedrooms. Large attached 2 car garage. Please call listing agent to show. SELLER SAYS MAKE AN OFFER!
Location
State FL
County Miami-dade County
Community Redlands Mansions
Area 79
Direction MapQuest
Interior
Interior Features Bedroom on Main Level, Dining Area, Separate/Formal Dining Room, Entrance Foyer, French Door(s)/Atrium Door(s), First Floor Entry, Kitchen/Dining Combo, Main Level Master, Sitting Area in Master, Split Bedrooms, Vaulted Ceiling(s), Walk-In Closet(s)
Heating Central, Electric
Cooling Central Air, Ceiling Fan(s), Electric
Flooring Carpet, Ceramic Tile, Tile
Window Features Sliding
Appliance Dryer, Electric Range, Electric Water Heater, Disposal, Microwave, Refrigerator, Self Cleaning Oven, Washer
Laundry Washer Hookup, Dryer Hookup, In Garage
Exterior
Exterior Feature Enclosed Porch, Fence, Porch, Shed, Storm/Security Shutters
Garage Spaces 2.0
Pool Concrete, Heated, In Ground, Pool Equipment, Pool
Utilities Available Cable Available
Waterfront No
View Garden, Pool
Roof Type Fiberglass,Shingle
Street Surface Paved
Porch Open, Porch, Screened
Parking Type Circular Driveway, Driveway, RV Access/Parking
Garage Yes
Building
Lot Description 1/4 to 1/2 Acre Lot
Faces West
Story 1
Sewer Public Sewer
Water Public
Architectural Style Detached, Ranch, One Story
Additional Building Shed(s)
Structure Type Block
Construction Status Resale
Others
Pets Allowed Size Limit, Yes
Senior Community No
Tax ID 30-79-05-022-0220
Acceptable Financing Cash, Conventional, 1031 Exchange, FHA 203(k), FHA, VA Loan
Listing Terms Cash, Conventional, 1031 Exchange, FHA 203(k), FHA, VA Loan
Financing Conventional
Special Listing Condition Listed As-Is
Pets Description Size Limit, Yes
Read Less Info
Want to know what your home might be worth? Contact us for a FREE valuation!

Our team is ready to help you sell your home for the highest possible price ASAP
Bought with Coldwell Banker Realty
GET MORE INFORMATION




