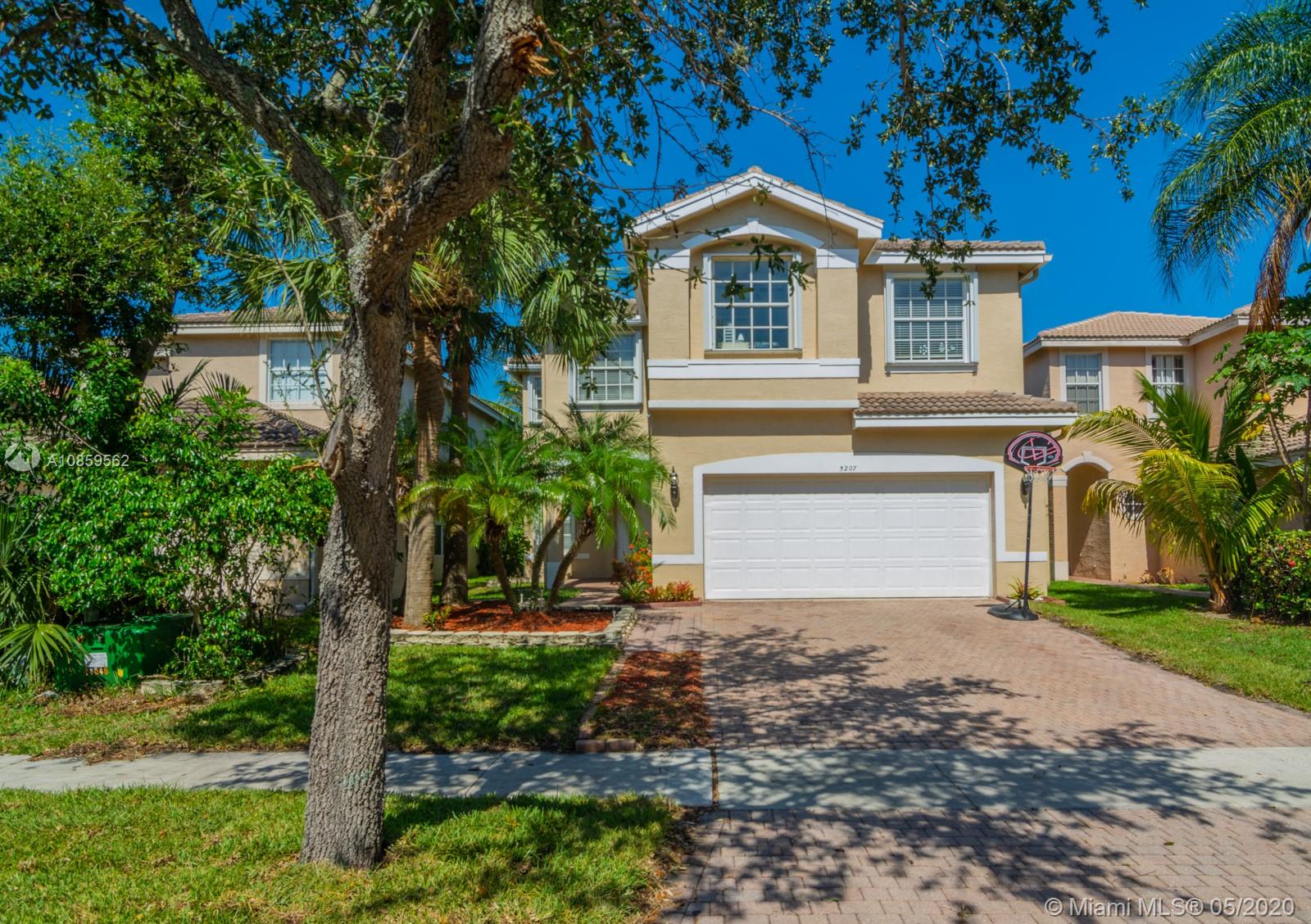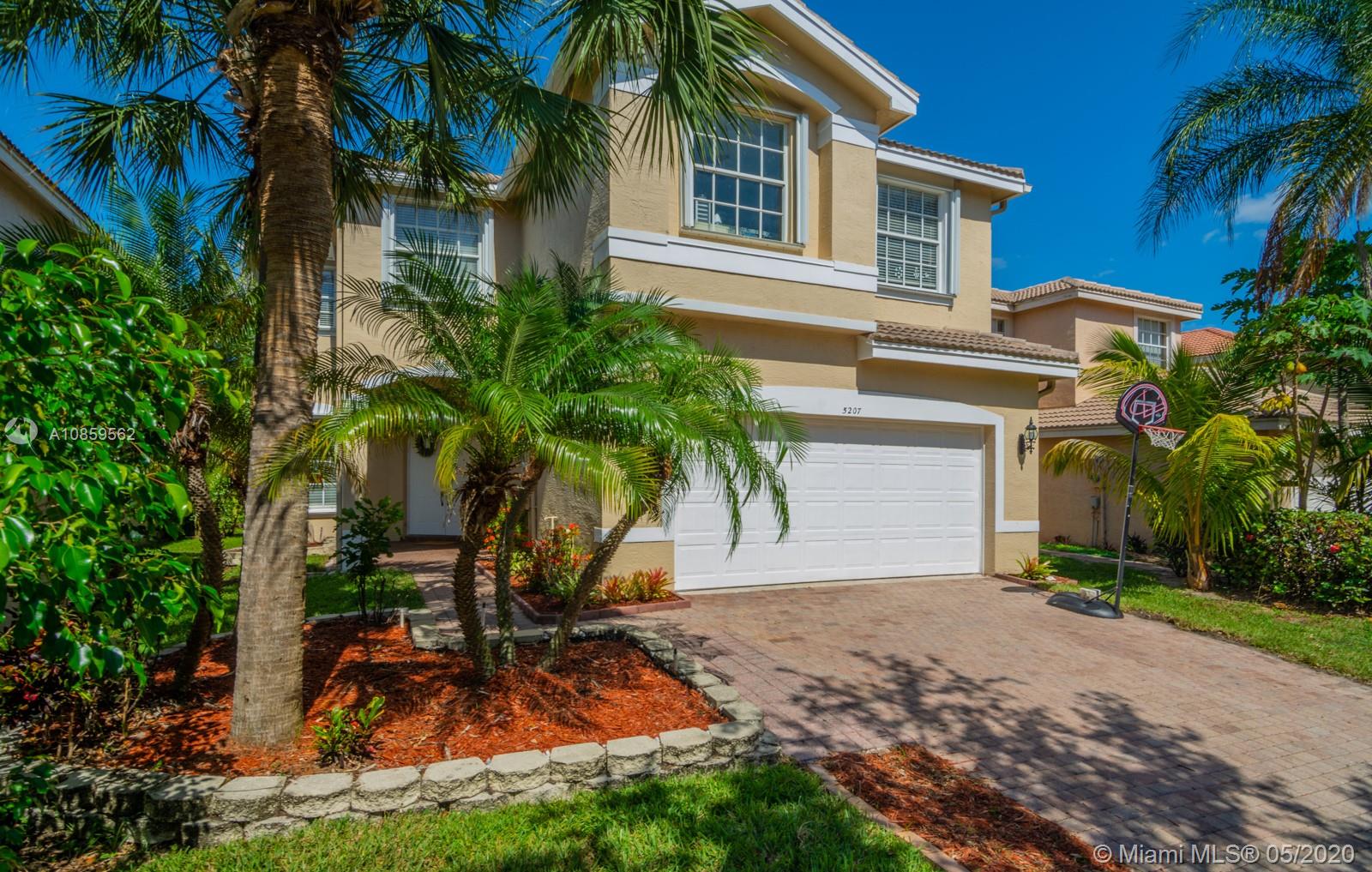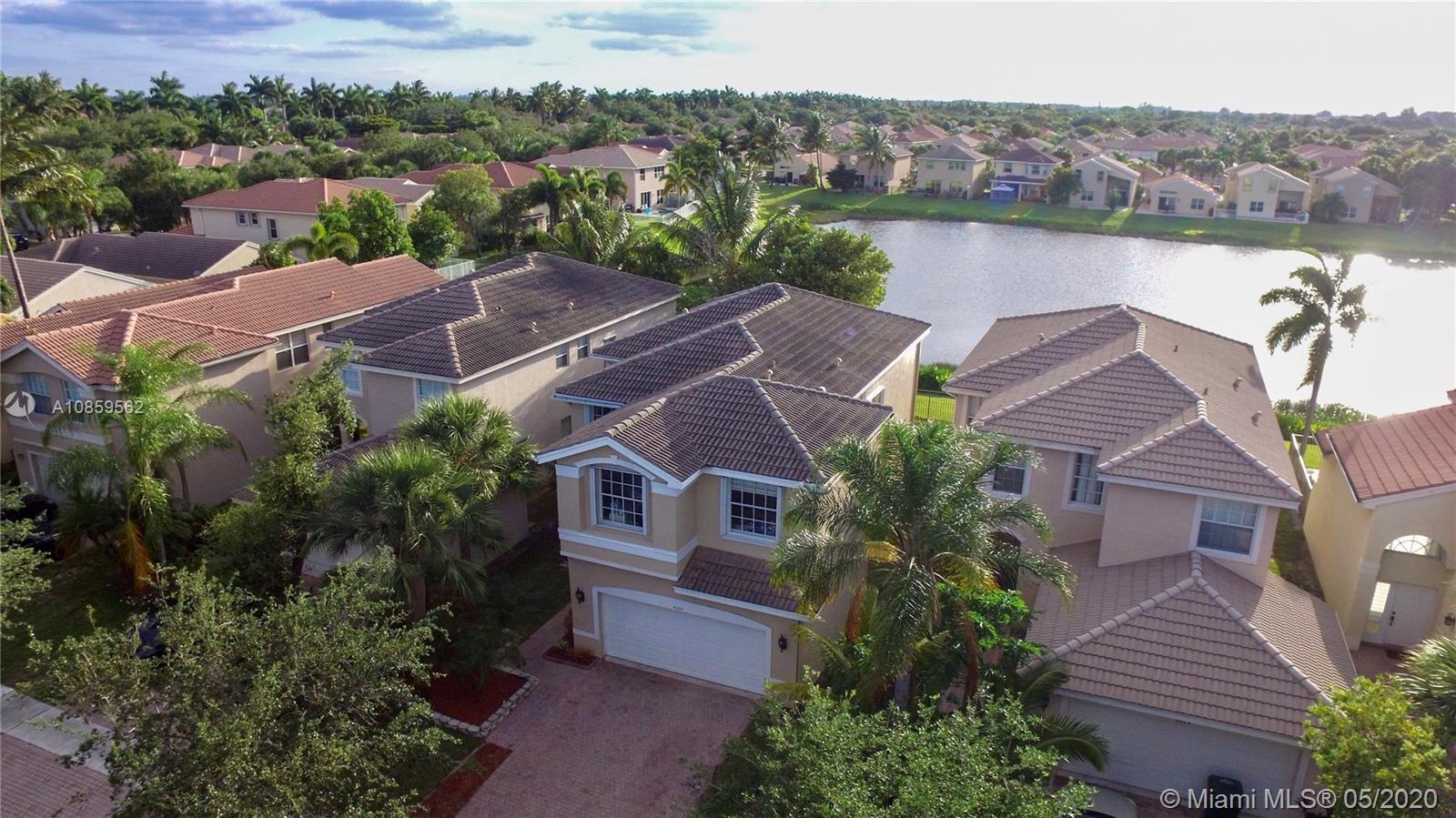For more information regarding the value of a property, please contact us for a free consultation.
Key Details
Sold Price $380,750
Property Type Single Family Home
Sub Type Single Family Residence
Listing Status Sold
Purchase Type For Sale
Square Footage 2,665 sqft
Price per Sqft $142
Subdivision Nautica Isles 3
MLS Listing ID A10859562
Sold Date 06/24/20
Style Detached,Mediterranean,Two Story
Bedrooms 5
Full Baths 3
Half Baths 1
Construction Status Resale
HOA Fees $178/mo
HOA Y/N Yes
Year Built 2004
Tax Year 2019
Contingent Pending Inspections
Lot Size 4,339 Sqft
Property Description
Your future home awaits! Welcoming two-story lakefront home in the Mediterranean inspired community of Nautica Isles. Brick-paved entrance leads to a spacious foyer & separate formal living & dining areas. Open-concept kitchen & generous living room with stunning views of the lake & fenced yard from bay window. Stainless steel appliances, 42" wood cabinets, pantry, quartz counters, dry bar. Freshly painted living areas & baseboards. Unique GL Homes floorplan with convenient ½ bath on 1st floor. New water-resistant flooring throughout 1st floor & 2nd floor hallway. Upstairs features 5br/3ba & laundry. Master bedroom with tray ceilings, bay window overlooking lake, 2 walk-in closets, large master bath, double vanity. ALL accordion shutters. *Seller credit to replace bedroom floors.
Location
State FL
County Palm Beach County
Community Nautica Isles 3
Area 5730
Interior
Interior Features Breakfast Bar, Breakfast Area, Dining Area, Separate/Formal Dining Room, Entrance Foyer, First Floor Entry, Kitchen Island, Kitchen/Dining Combo, Pantry, Upper Level Master, Bar, Walk-In Closet(s), Attic, Intercom
Heating Electric
Cooling Ceiling Fan(s), Electric
Flooring Carpet, Other
Equipment Intercom
Furnishings Unfurnished
Window Features Blinds
Appliance Dryer, Dishwasher, Electric Range, Electric Water Heater, Disposal, Microwave, Refrigerator, Washer
Laundry Washer Hookup, Dryer Hookup, Laundry Tub
Exterior
Exterior Feature Fence, Patio, Room For Pool, Storm/Security Shutters, Tennis Court(s)
Garage Attached
Garage Spaces 2.0
Pool None, Community
Community Features Clubhouse, Fitness, Gated, Home Owners Association, Pool, Street Lights, Sidewalks, Tennis Court(s)
Waterfront Yes
Waterfront Description Lake Front,Lake Privileges,Waterfront
View Y/N Yes
View Lake, Water
Roof Type Concrete,Spanish Tile
Porch Patio
Parking Type Attached, Driveway, Garage, Paver Block, Garage Door Opener
Garage Yes
Building
Lot Description < 1/4 Acre, Zero Lot Line
Faces East
Story 2
Sewer Public Sewer
Water Other
Architectural Style Detached, Mediterranean, Two Story
Level or Stories Two
Structure Type Block,Stucco
Construction Status Resale
Schools
Elementary Schools Diamond View
Middle Schools Tradewinds
High Schools Santaluces Community High
Others
Pets Allowed Conditional, Yes
HOA Fee Include Common Areas,Maintenance Structure,Recreation Facilities,Security,Trash
Senior Community No
Tax ID 18424435130002650
Security Features Security System Owned,Gated Community,Smoke Detector(s)
Acceptable Financing Cash, Conventional
Listing Terms Cash, Conventional
Financing FHA
Special Listing Condition Listed As-Is
Pets Description Conditional, Yes
Read Less Info
Want to know what your home might be worth? Contact us for a FREE valuation!

Our team is ready to help you sell your home for the highest possible price ASAP
Bought with Advanced Plus Realty LLC
GET MORE INFORMATION




