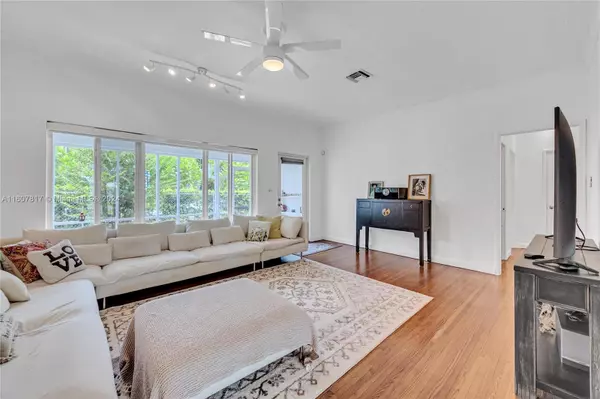
UPDATED:
09/30/2024 08:49 PM
Key Details
Property Type Single Family Home
Sub Type Single Family Residence
Listing Status Active Under Contract
Purchase Type For Sale
Square Footage 1,670 sqft
Price per Sqft $837
Subdivision Belle Meade Of Mia Sec 1
MLS Listing ID A11607817
Style One Story
Bedrooms 3
Full Baths 3
Half Baths 1
Construction Status Effective Year Built
HOA Fees $100/ann
HOA Y/N Yes
Year Built 1950
Annual Tax Amount $9,200
Tax Year 2024
Contingent Other
Lot Size 8,850 Sqft
Property Description
Location
State FL
County Miami-dade
Community Belle Meade Of Mia Sec 1
Area 32
Direction Exit 1-95 at 79th Street and go east to Biscyane Boulevard, take a right (south), go down 3 blocks, and take a left at 76th Street, which is the Security Guard Gate Entrance for Belle Meade.
Interior
Interior Features Bidet, Built-in Features, Bedroom on Main Level, Breakfast Area, Closet Cabinetry, Dining Area, Separate/Formal Dining Room, Eat-in Kitchen, First Floor Entry, Fireplace, Main Level Primary, Walk-In Closet(s), Attic
Heating Central
Cooling Central Air, Ceiling Fan(s), Electric
Flooring Wood
Fireplaces Type Decorative
Furnishings Negotiable
Window Features Blinds,Impact Glass
Appliance Some Gas Appliances, Dryer, Dishwasher, Electric Water Heater, Disposal, Gas Range, Ice Maker, Refrigerator
Exterior
Exterior Feature Barbecue, Fence, Lighting, Outdoor Shower, Room For Pool, Security/High Impact Doors, Storm/Security Shutters
Garage Attached
Garage Spaces 1.0
Pool None
Community Features Home Owners Association, Street Lights, Sidewalks
Utilities Available Cable Available
Waterfront No
View Garden
Roof Type Barrel
Parking Type Attached, Driveway, Garage, Guest, Paver Block, Parking Pad, Garage Door Opener
Garage Yes
Building
Lot Description < 1/4 Acre
Faces West
Story 1
Sewer Public Sewer
Water Public
Architectural Style One Story
Structure Type Block
Construction Status Effective Year Built
Others
Pets Allowed Dogs OK, Yes
Senior Community No
Tax ID 01-32-07-051-0080
Security Features Smoke Detector(s)
Acceptable Financing Cash, Conventional
Listing Terms Cash, Conventional
Pets Description Dogs OK, Yes
GET MORE INFORMATION




