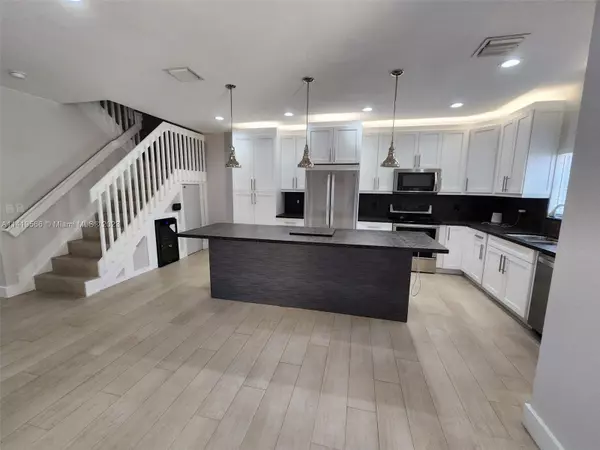For more information regarding the value of a property, please contact us for a free consultation.
Key Details
Sold Price $497,500
Property Type Townhouse
Sub Type Townhouse
Listing Status Sold
Purchase Type For Sale
Square Footage 1,801 sqft
Price per Sqft $276
Subdivision Sunrise Golf Village Sect
MLS Listing ID A11419566
Sold Date 08/31/23
Style Spanish/Mediterranean
Bedrooms 3
Full Baths 2
Half Baths 1
Construction Status New Construction
HOA Fees $210/mo
HOA Y/N Yes
Min Days of Lease 365
Leases Per Year 1
Year Built 2004
Annual Tax Amount $4,945
Tax Year 2022
Contingent 3rd Party Approval
Property Sub-Type Townhouse
Property Description
Welcome to your dream home in Sunrise! This stunning, completely renovated 3-bed, 2.5-bath offers modern upgrades and an inviting open concept. This home has an open floor layout with lots of cabinet space, remodeled baths, and a 1 car garage along with the most amazing, paved, and fenced backyard. You will find SS appliances, a wine fridge, rain showers, a luxurious towel warmer as well as modern closets and many exquisite finishes. The Italian porcelain floor on the first floor and vinyl flooring in the bedrooms adds a splendid touch. Comes equipped with ADT alarm system. Low HOA Fee. Located in the Entrada at Sunrise community, this home is a must-see! The location is amazing. Less than 2 miles away from major highways, the famous Sawgrass Mills Mall, and the well-known Welleby Park.
Location
State FL
County Broward County
Community Sunrise Golf Village Sect
Area 3850
Direction Oakland Park Blvd, just west of Hiatus, Entrance is on the South side. Make a right as you enter. The property will be on the right.
Interior
Interior Features Bidet, Closet Cabinetry, Dual Sinks, Eat-in Kitchen, Family/Dining Room, First Floor Entry, Kitchen Island, Living/Dining Room, Custom Mirrors, Main Living Area Entry Level, Pantry, Split Bedrooms, Upper Level Primary, Walk-In Closet(s)
Heating Central, Electric
Cooling Central Air, Ceiling Fan(s), Electric
Flooring Other, Vinyl
Furnishings Unfurnished
Window Features Blinds,Drapes
Appliance Dryer, Dishwasher, Electric Range, Electric Water Heater, Disposal, Ice Maker, Microwave, Refrigerator, Self Cleaning Oven, Washer
Laundry In Garage
Exterior
Exterior Feature Fence, Privacy Wall, Storm/Security Shutters
Parking Features Attached
Garage Spaces 1.0
Pool Association
Utilities Available Cable Available
Amenities Available Pool
View Garden
Garage Yes
Private Pool Yes
Building
Faces South
Story 2
Architectural Style Spanish/Mediterranean
Level or Stories Two
Structure Type Block
Construction Status New Construction
Schools
Elementary Schools Nob Hill
Middle Schools Bair
High Schools Piper
Others
Pets Allowed Size Limit, Yes
HOA Fee Include Association Management,Common Areas,Legal/Accounting,Maintenance Grounds,Maintenance Structure,Recreation Facilities,Reserve Fund
Senior Community No
Tax ID 494024190062
Ownership Self Proprietor/Individual
Security Features Smoke Detector(s)
Acceptable Financing Cash, Conventional, FHA, VA Loan
Listing Terms Cash, Conventional, FHA, VA Loan
Financing Conventional
Special Listing Condition Listed As-Is
Pets Allowed Size Limit, Yes
Read Less Info
Want to know what your home might be worth? Contact us for a FREE valuation!

Our team is ready to help you sell your home for the highest possible price ASAP
Bought with EXP Realty, LLC



