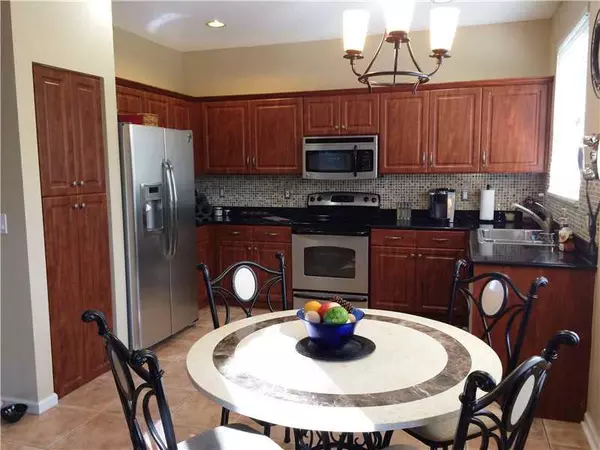For more information regarding the value of a property, please contact us for a free consultation.
Key Details
Sold Price $324,000
Property Type Single Family Home
Sub Type Single Family Residence
Listing Status Sold
Purchase Type For Sale
Square Footage 2,424 sqft
Price per Sqft $133
Subdivision Regency Lakes At Coconut
MLS Listing ID A2071806
Sold Date 03/19/15
Style Detached,Two Story,Spanish/Mediterranean
Bedrooms 3
Full Baths 2
Half Baths 1
Construction Status New Construction
HOA Fees $210/mo
HOA Y/N Yes
Year Built 2000
Annual Tax Amount $3,481
Tax Year 2014
Property Description
PRIDE OF OWNERSHIP, THIS HOME IS A GEM. UPGRADED KITCHEN, SPACIOUS AND OPEN 3 BEDROOM WITH LARGE LOFT PERFECT FOR OFFICE OR PLAYROOM, GORGEOUS FLOORING ON FIRST LEVEL, WOOD STAIRS AND SECOND FLOOR HAS CARPET. YARD IS FENCED, PRIVATE WITH SCREENED PATIO. E XCELLENT GUARD/GATED COMMUNITY WITH MANY AMENITIES AND GREAT SCHOOLS. YOU WILL LOVE THIS HOME!!!
Location
State FL
County Broward County
Community Regency Lakes At Coconut
Area 3512
Direction JUST OFF OF STATE ROAD 7/441, SOUTH OF HILLSBORO AND NORTH OF SAWGRASS EXPRESSWAY.
Interior
Interior Features Garden Tub/Roman Tub, Upper Level Master, Vaulted Ceiling(s), Walk-In Closet(s), Loft
Heating Central
Cooling Central Air
Flooring Carpet, Ceramic Tile, Terrazzo, Wood
Appliance Dryer, Dishwasher, Electric Range, Disposal, Refrigerator, Washer
Exterior
Exterior Feature Enclosed Porch, Storm/Security Shutters
Garage Attached
Garage Spaces 2.0
Pool None
Community Features Fitness, Gated, Home Owners Association
Utilities Available Cable Available
Waterfront No
View Garden
Roof Type Spanish Tile
Porch Porch, Screened
Parking Type Attached, Driveway, Garage, Paver Block
Garage Yes
Building
Lot Description < 1/4 Acre
Faces North
Story 2
Sewer Public Sewer
Water Public
Architectural Style Detached, Two Story, Spanish/Mediterranean
Level or Stories Two
Structure Type Block
Construction Status New Construction
Others
HOA Fee Include Cable TV,Maintenance Grounds,Security
Senior Community No
Tax ID 484206200860
Security Features Gated Community
Acceptable Financing Cash, Conventional
Listing Terms Cash, Conventional
Financing Conventional
Read Less Info
Want to know what your home might be worth? Contact us for a FREE valuation!

Our team is ready to help you sell your home for the highest possible price ASAP
Bought with Keller Williams Realty Services
GET MORE INFORMATION




