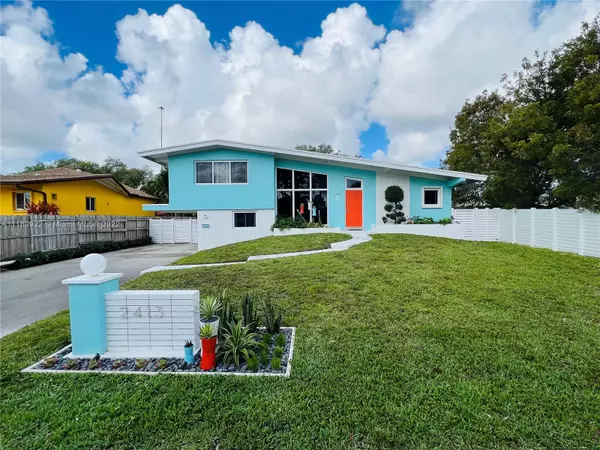For more information regarding the value of a property, please contact us for a free consultation.
Key Details
Sold Price $700,000
Property Type Single Family Home
Sub Type Single Family Residence
Listing Status Sold
Purchase Type For Sale
Square Footage 1,772 sqft
Price per Sqft $395
Subdivision Lauderdale Isles No 2-Blk
MLS Listing ID A11189922
Sold Date 06/21/22
Style Detached,Tri-Level
Bedrooms 3
Full Baths 2
Construction Status Resale
HOA Y/N No
Year Built 1957
Annual Tax Amount $3,650
Tax Year 2021
Contingent Pending Inspections
Lot Size 8,144 Sqft
Property Description
Restored 3/2 mid-century tri-level home, located in sought after neighborhood of Lauderdale Isles. The original character of the home was kept in tact while updating it for use today. Home features open beam-vaulted ceilings throughout, restored terrazzo floors, updated and restored original bathrooms, new dual zone AC/splits, new water heater, updated electrical panel, impact windows, new PVC fence, and integrated alarm system. Great for entertaining, home features a large and open great room with dry bar and mini fridge and a large, newly remodeled kitchen w/ quartz countertops and stainless appliances. Completely fenced in yard with 2 mango trees and located right by the Riverland boat ramp. Features underground electrical, cable, and fiber. A must see home, text for appointment today.
Location
State FL
County Broward County
Community Lauderdale Isles No 2-Blk
Area 3580
Direction Please reference Google Maps for directions.
Interior
Interior Features Bedroom on Main Level, Breakfast Area, First Floor Entry, High Ceilings, Main Level Master, Split Bedrooms, Vaulted Ceiling(s), Bar
Heating Central, Electric, Zoned
Cooling Central Air, Ceiling Fan(s), Electric, Zoned
Flooring Terrazzo, Wood
Window Features Impact Glass
Appliance Dryer, Dishwasher, Electric Range, Electric Water Heater, Refrigerator, Washer
Exterior
Exterior Feature Deck, Fence, Fruit Trees, Security/High Impact Doors
Carport Spaces 1
Pool None
Community Features Street Lights
Utilities Available Cable Available
Waterfront No
View Garden
Roof Type Other
Porch Deck
Parking Type Attached Carport, Covered, Driveway
Garage No
Building
Lot Description < 1/4 Acre
Faces East
Sewer Public Sewer
Water Public
Architectural Style Detached, Tri-Level
Level or Stories Multi/Split
Structure Type Block
Construction Status Resale
Schools
Elementary Schools Foster; Stephen
Middle Schools New River
High Schools Stranahan
Others
Senior Community No
Tax ID 504219150180
Security Features Security System Owned
Acceptable Financing Cash, Conventional, VA Loan
Listing Terms Cash, Conventional, VA Loan
Financing Conventional
Read Less Info
Want to know what your home might be worth? Contact us for a FREE valuation!

Our team is ready to help you sell your home for the highest possible price ASAP
Bought with Jason Mitchell Real Estate Flo
GET MORE INFORMATION




