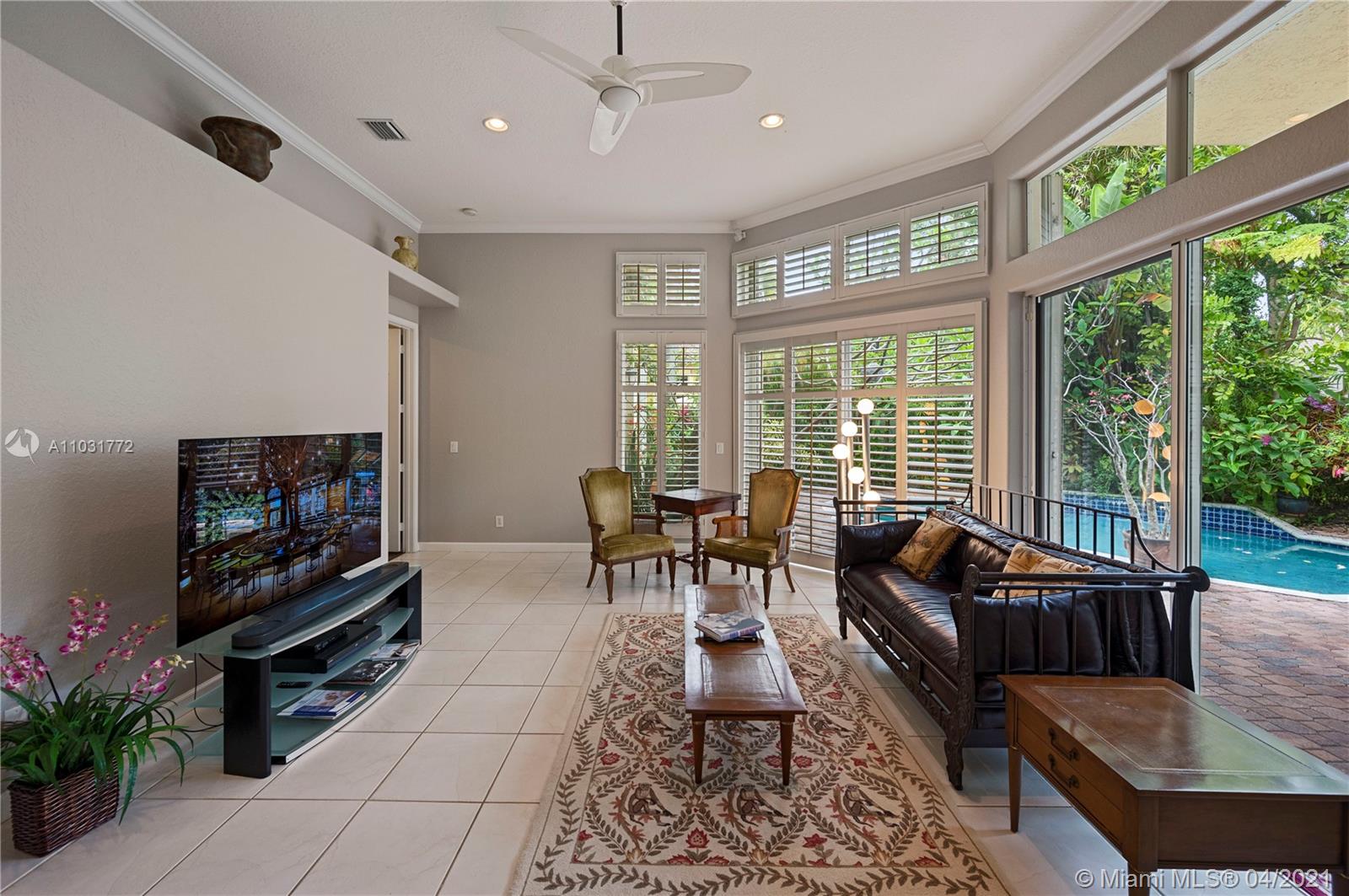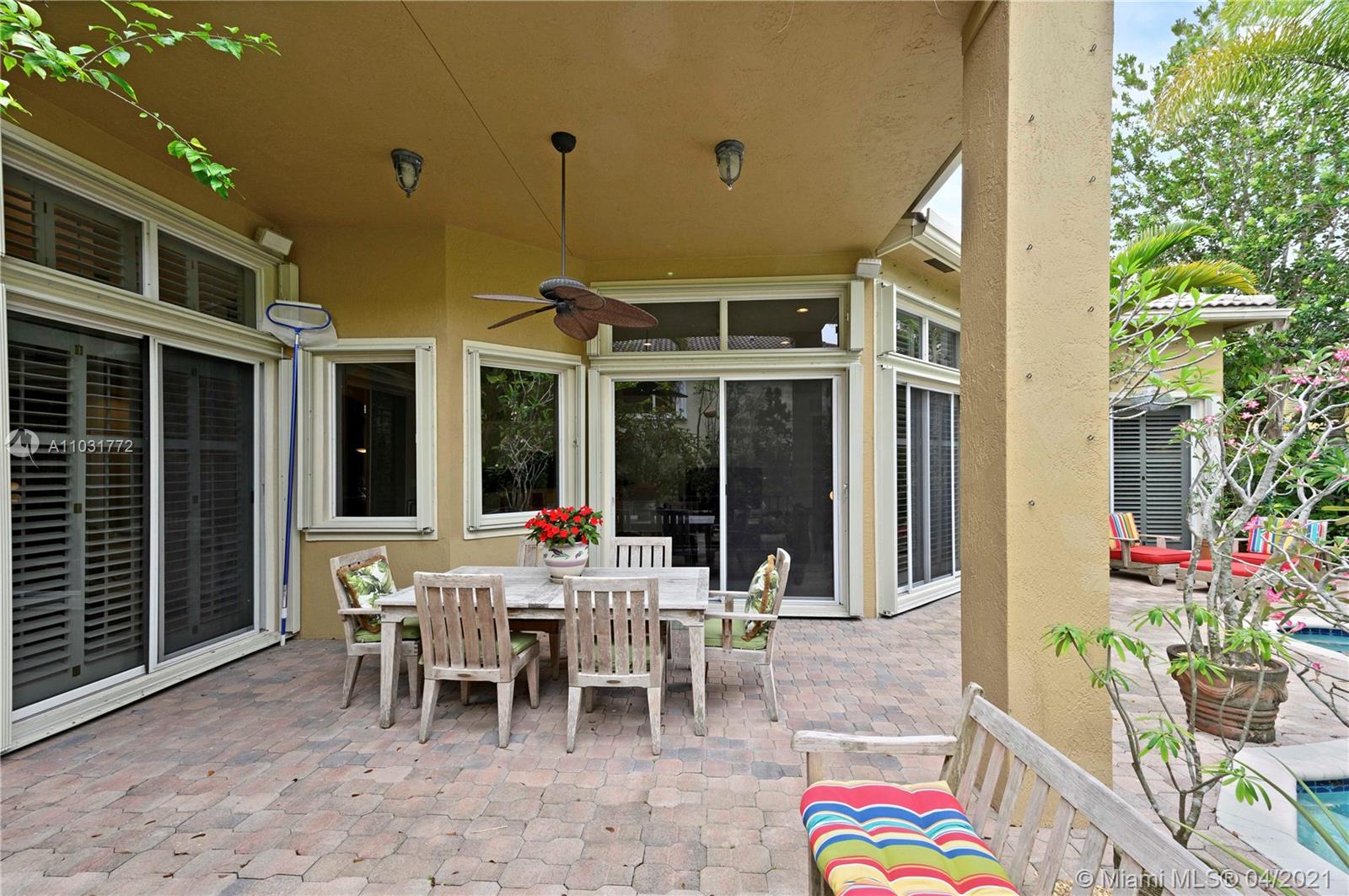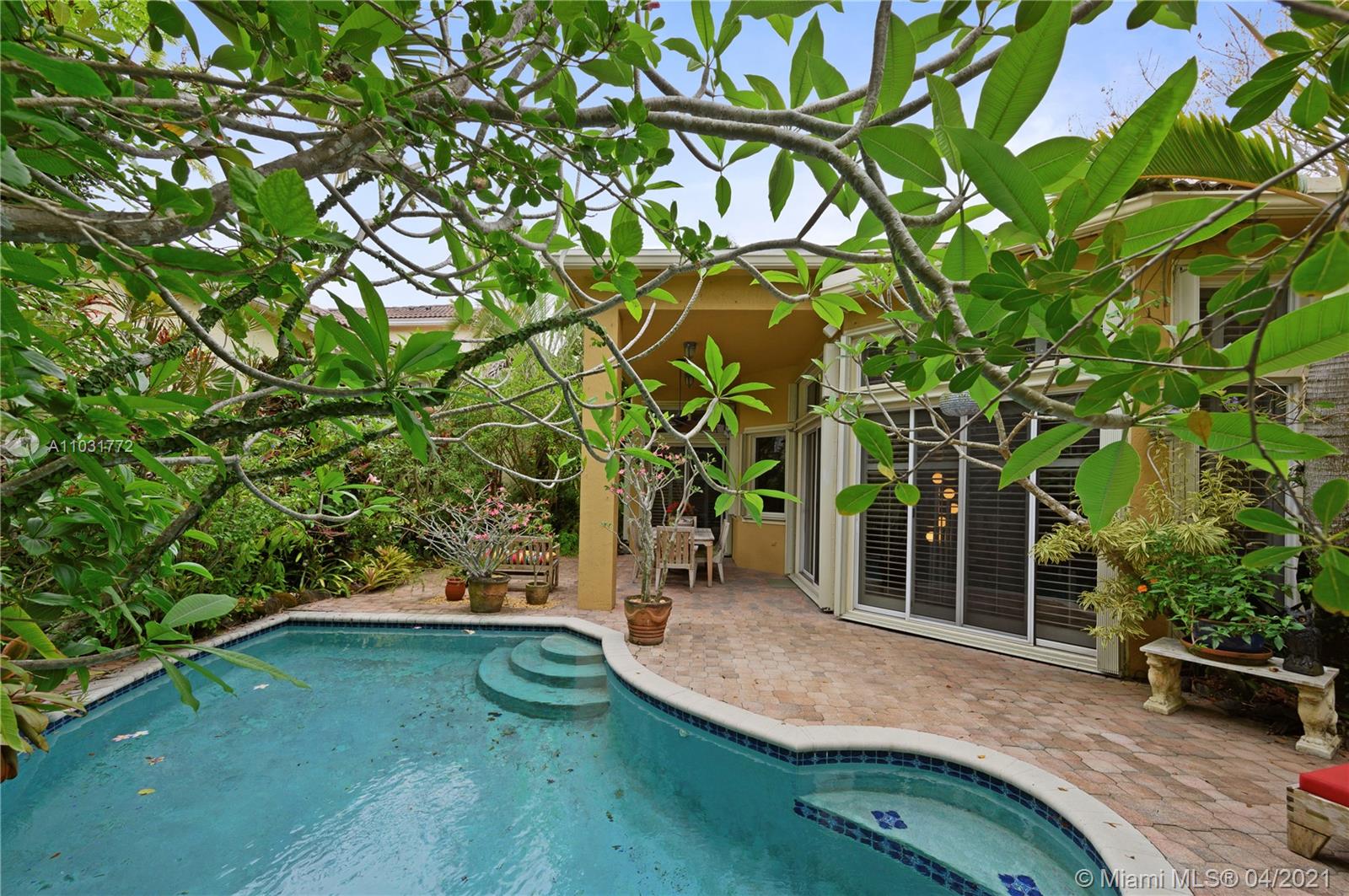For more information regarding the value of a property, please contact us for a free consultation.
Key Details
Sold Price $569,000
Property Type Single Family Home
Sub Type Single Family Residence
Listing Status Sold
Purchase Type For Sale
Square Footage 2,714 sqft
Price per Sqft $209
Subdivision Heron Bay 4/Mizner Village
MLS Listing ID A11031772
Sold Date 05/27/21
Style Detached,Two Story
Bedrooms 4
Full Baths 3
Construction Status Resale
HOA Fees $350/mo
HOA Y/N Yes
Year Built 2000
Annual Tax Amount $7,241
Tax Year 2020
Contingent No Contingencies
Lot Size 6,536 Sqft
Property Description
Live in your own Tropical Oasis in HERON BAY a Resort Style Community! Beautiful 4 bedroom, 3 bath pool home nestled in luscious landscaping! Enter the home with soaring 20ft ceilings in the living room, Master and Second Bedroom on the first floor. Kitchen with granite counter tops, backsplash, stainless steel appliances. Plantation shutters adorn the windows with gorgeous wood flooring in bedrooms, stairs, second floor and neutral tile floors throughout living areas, wrought iron staircase, California Closets, Accordion Shutters!!Maintenance includes lawn, 2 Resort Style Clubhouses with 24-Guard gate, heated pools, tennis courts, sauna, EXERCISE ROOMS, & SO MUCH MORE!
Location
State FL
County Broward County
Community Heron Bay 4/Mizner Village
Area 3614
Direction Take Sawgrass to Coral Ridge Drive North, make a left on Heron Bay Blvd, pass gate Mizner Village is 2nd Community on the left. Once you enter Mizner take a left, house will be on your right.
Interior
Interior Features Bedroom on Main Level, Breakfast Area, Dining Area, Separate/Formal Dining Room, Eat-in Kitchen, First Floor Entry, High Ceilings, Main Level Master, Pantry, Walk-In Closet(s)
Heating Central
Cooling Central Air, Ceiling Fan(s)
Flooring Ceramic Tile, Wood
Furnishings Unfurnished
Window Features Plantation Shutters
Appliance Dryer, Dishwasher, Electric Range, Electric Water Heater, Disposal, Microwave, Refrigerator
Exterior
Exterior Feature Patio
Garage Attached
Garage Spaces 2.0
Pool In Ground, Pool, Community
Community Features Clubhouse, Pool, Tennis Court(s)
Utilities Available Cable Available
Waterfront No
View Garden, Pool
Roof Type Barrel
Porch Patio
Parking Type Attached, Driveway, Garage, Garage Door Opener
Garage Yes
Building
Lot Description < 1/4 Acre
Faces East
Story 2
Sewer Public Sewer
Water Public
Architectural Style Detached, Two Story
Level or Stories Two
Structure Type Block
Construction Status Resale
Schools
Middle Schools Westglades
High Schools Stoneman;Dougls
Others
Pets Allowed Conditional, Yes
Senior Community No
Tax ID 484106090430
Acceptable Financing Cash, Conventional, FHA, VA Loan
Listing Terms Cash, Conventional, FHA, VA Loan
Financing Conventional
Pets Description Conditional, Yes
Read Less Info
Want to know what your home might be worth? Contact us for a FREE valuation!

Our team is ready to help you sell your home for the highest possible price ASAP
Bought with Re/Max Rex
GET MORE INFORMATION




