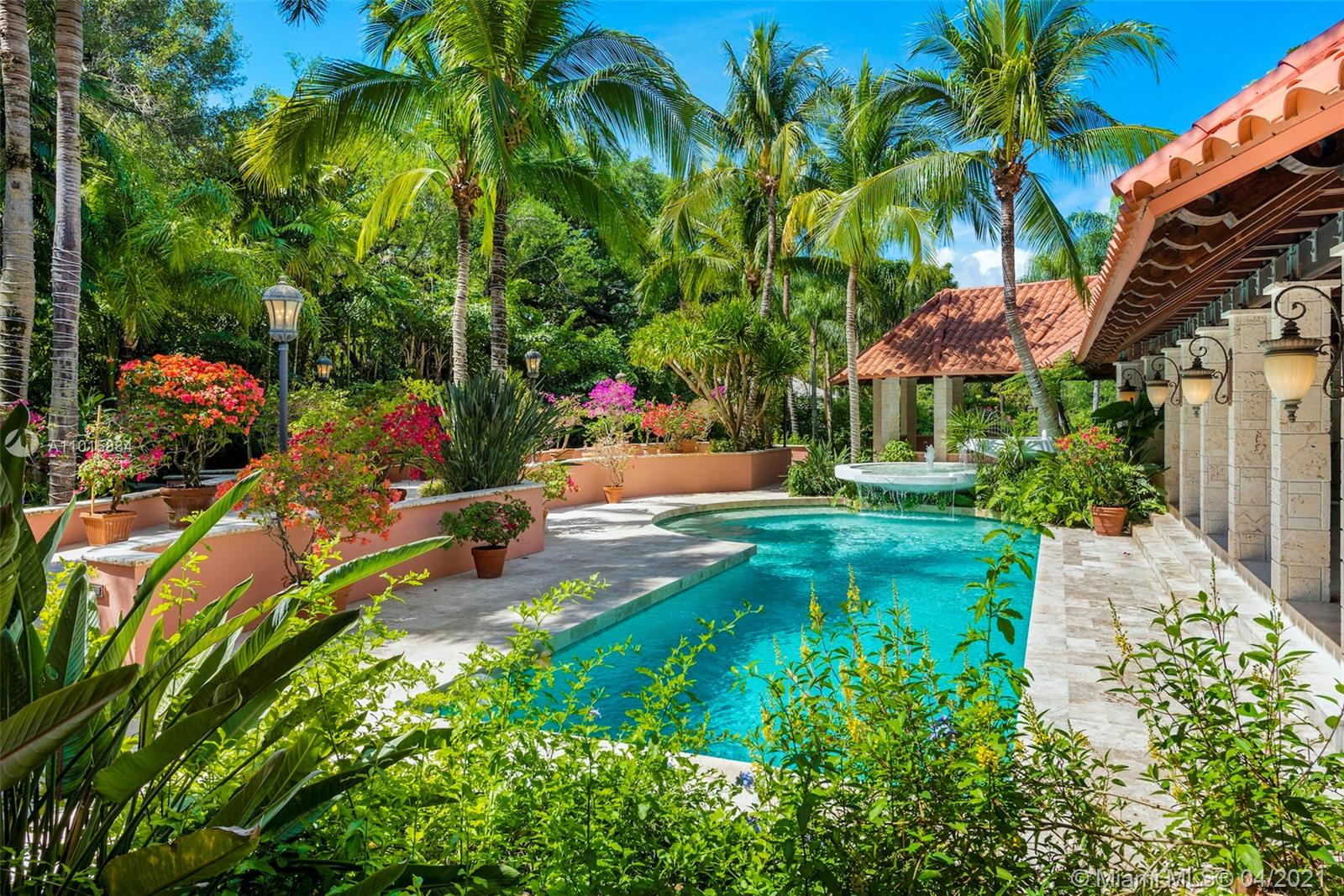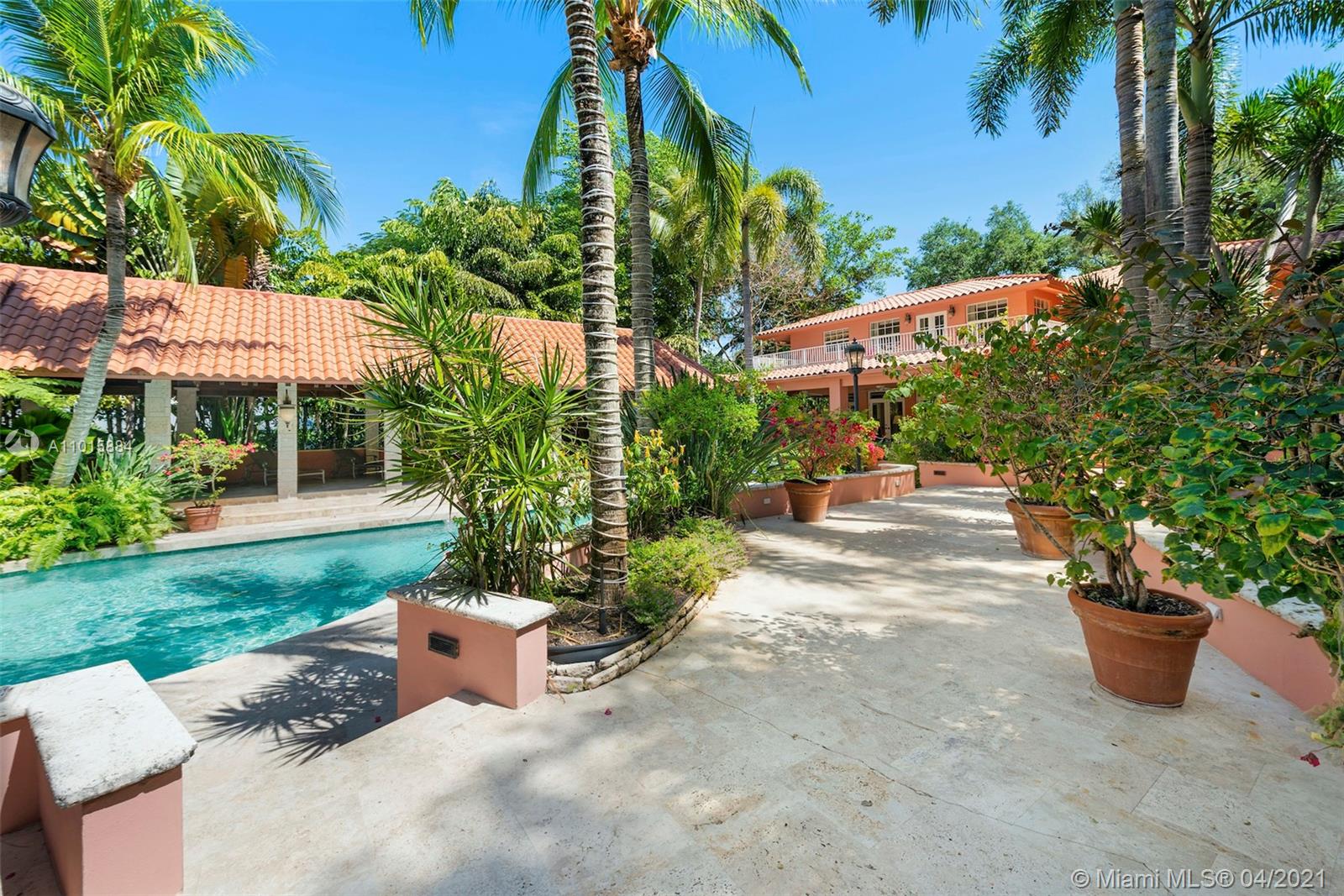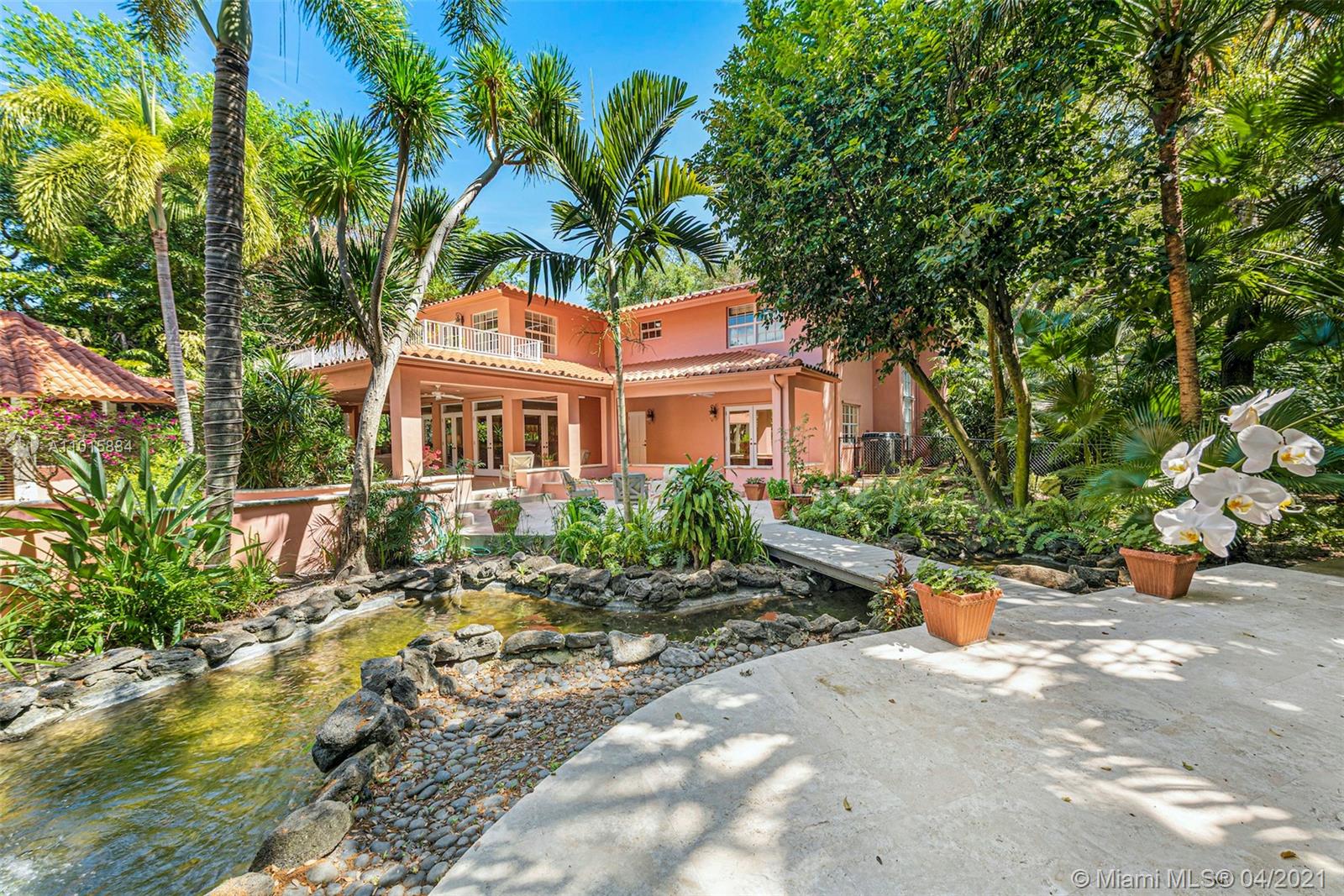For more information regarding the value of a property, please contact us for a free consultation.
Key Details
Sold Price $4,500,000
Property Type Single Family Home
Sub Type Single Family Residence
Listing Status Sold
Purchase Type For Sale
Square Footage 7,419 sqft
Price per Sqft $606
Subdivision Snapper Creek Lakes Sub
MLS Listing ID A11015884
Sold Date 04/19/21
Style Other,Two Story
Bedrooms 6
Full Baths 6
Construction Status Resale
HOA Y/N No
Year Built 1991
Annual Tax Amount $44,157
Tax Year 2020
Contingent No Contingencies
Lot Size 1.113 Acres
Property Description
Discover paradise at this extraordinary Old Cutler garden estate! Neighboring Fairchild Gardens, this massive 7,419SF / 48,503SF Lot residence is a beauty in itself. Past the front gate, be amazed by lush grounds encircling the home & open to a stellar backyard. Fall in love w/ numerous water features, orchid gardens, massive poolside loggia, extensive terraces & optional gate access via exclusive Snapper Creek. Inside, the grandeur continues w/ a gorgeous grand white marble staircase & double-height ceilings. Spacious living/dining flow seamlessly into great chef’s kitchen, while a remarkable 2nd floor master suite offers private terrace overlooking gardens & sizable double closets. Additional offerings: 3-car garage w/ bonus loft, library & wine cellar. This home is truly one-of-a-kind!
Location
State FL
County Miami-dade County
Community Snapper Creek Lakes Sub
Area 51
Direction On a stunning banyan-lined street, directly across the street from Fairchild Botanical Gardens. Minutes to Matheson Hammock Park & Marina, UM, Gulliver Prep, Pinecrest Gardens & Downtown Dadeland.
Interior
Interior Features Built-in Features, Breakfast Area, Closet Cabinetry, Dining Area, Separate/Formal Dining Room, Entrance Foyer, Eat-in Kitchen, French Door(s)/Atrium Door(s), First Floor Entry, Fireplace, Kitchen Island, Other, Pantry, Sitting Area in Master, Bar, Atrium
Heating Central
Cooling Central Air
Flooring Carpet, Marble, Tile
Furnishings Unfurnished
Fireplace Yes
Window Features Arched,Drapes
Appliance Ice Maker, Microwave, Refrigerator
Exterior
Exterior Feature Barbecue, Porch, Shed, Storm/Security Shutters
Garage Attached
Garage Spaces 3.0
Pool Fenced, Heated, In Ground, Other, Pool Equipment, Pool
Community Features Home Owners Association, Other
Utilities Available Cable Available
Waterfront No
View Garden, Pool
Roof Type Other
Porch Open, Porch
Parking Type Attached, Circular Driveway, Driveway, Garage, Other
Garage Yes
Building
Lot Description 1-2 Acres, Sprinkler System
Faces East
Story 2
Sewer Septic Tank
Water Public
Architectural Style Other, Two Story
Level or Stories Two
Additional Building Shed(s)
Structure Type Block
Construction Status Resale
Schools
Elementary Schools Pinecrest
Middle Schools Palmetto
Others
Pets Allowed No Pet Restrictions, Yes
Senior Community No
Tax ID 03-51-06-000-0190
Acceptable Financing Cash, Conventional
Listing Terms Cash, Conventional
Financing Conventional
Pets Description No Pet Restrictions, Yes
Read Less Info
Want to know what your home might be worth? Contact us for a FREE valuation!

Our team is ready to help you sell your home for the highest possible price ASAP
Bought with BHHS EWM Realty
GET MORE INFORMATION




