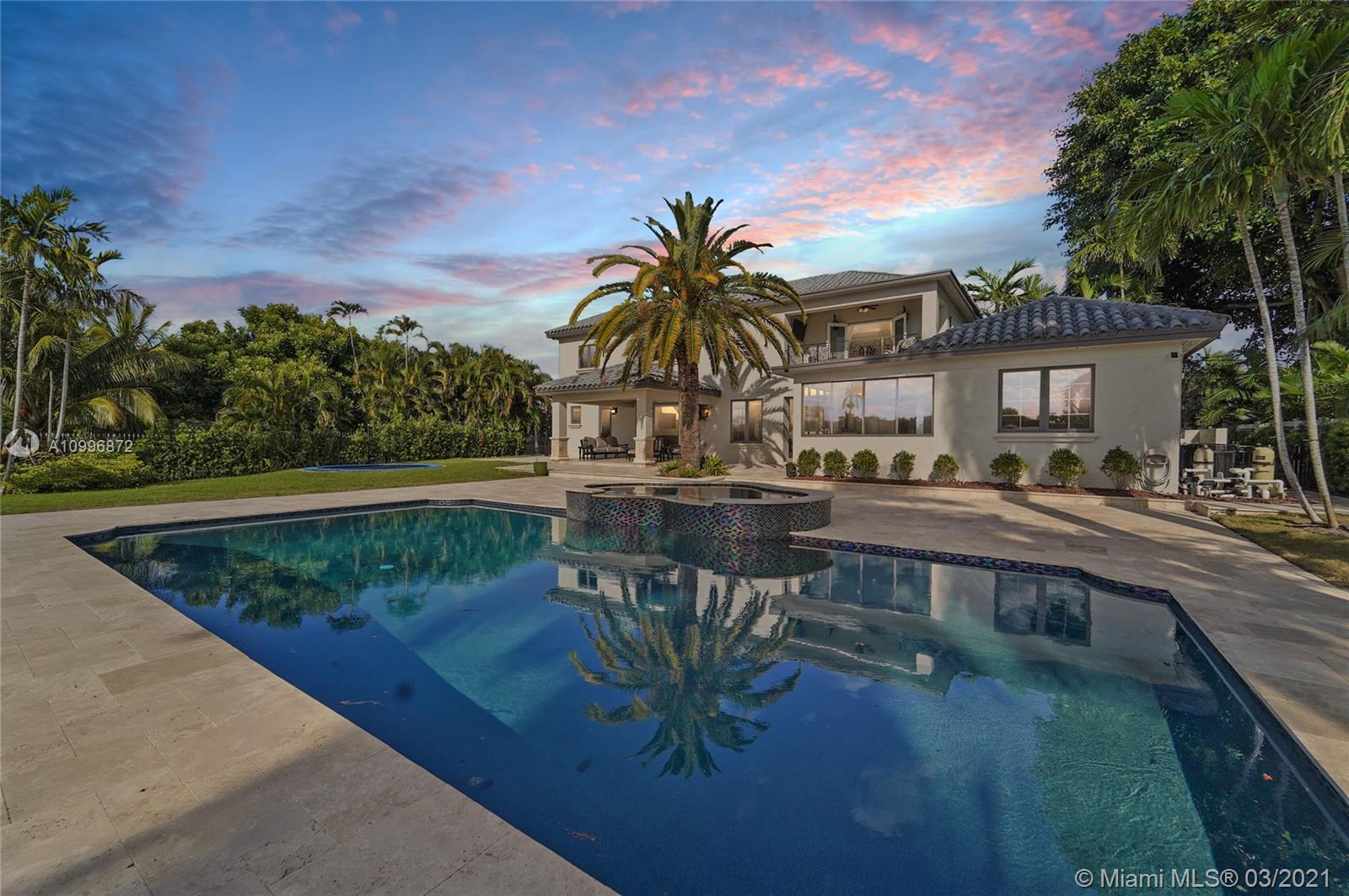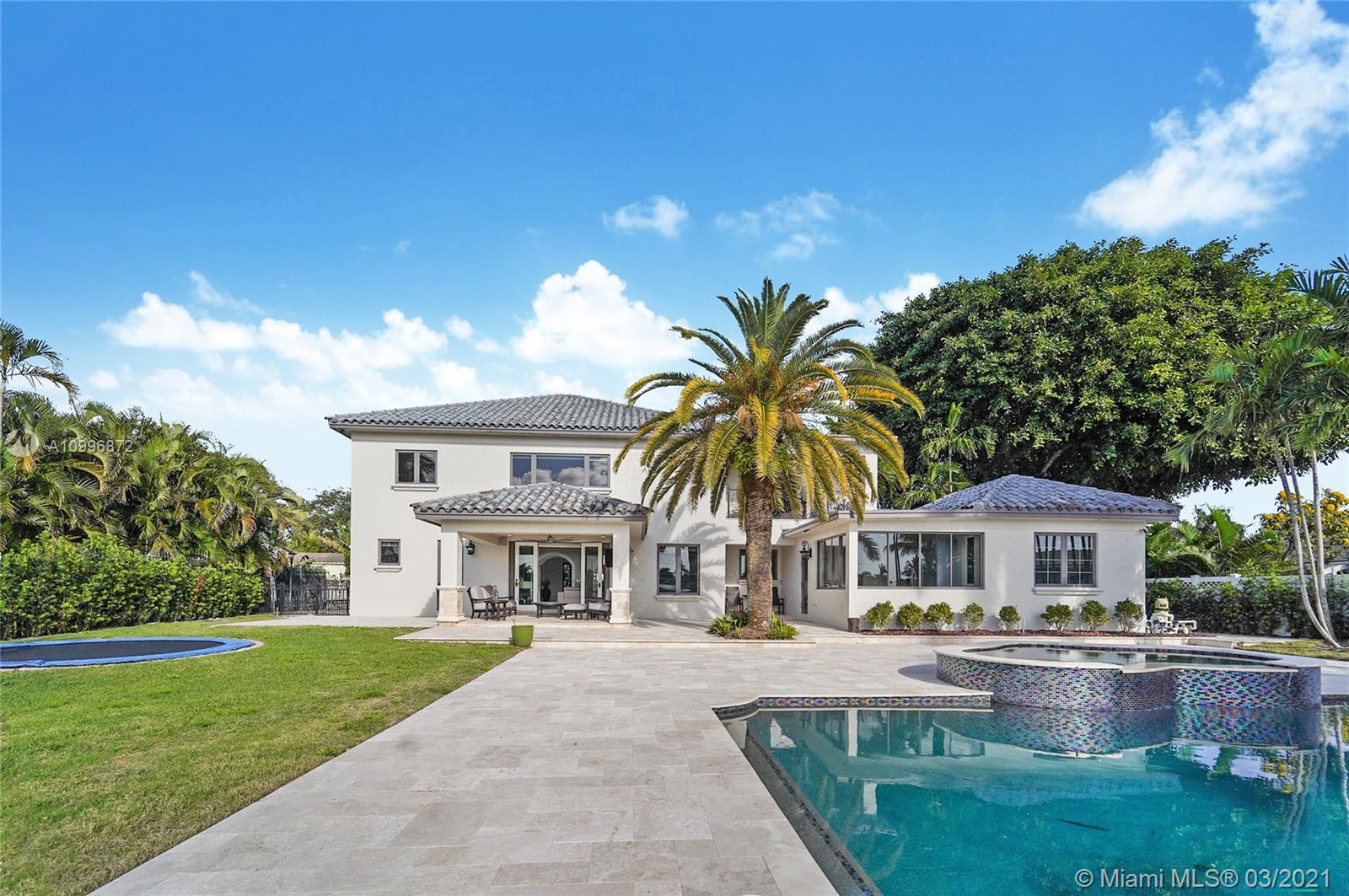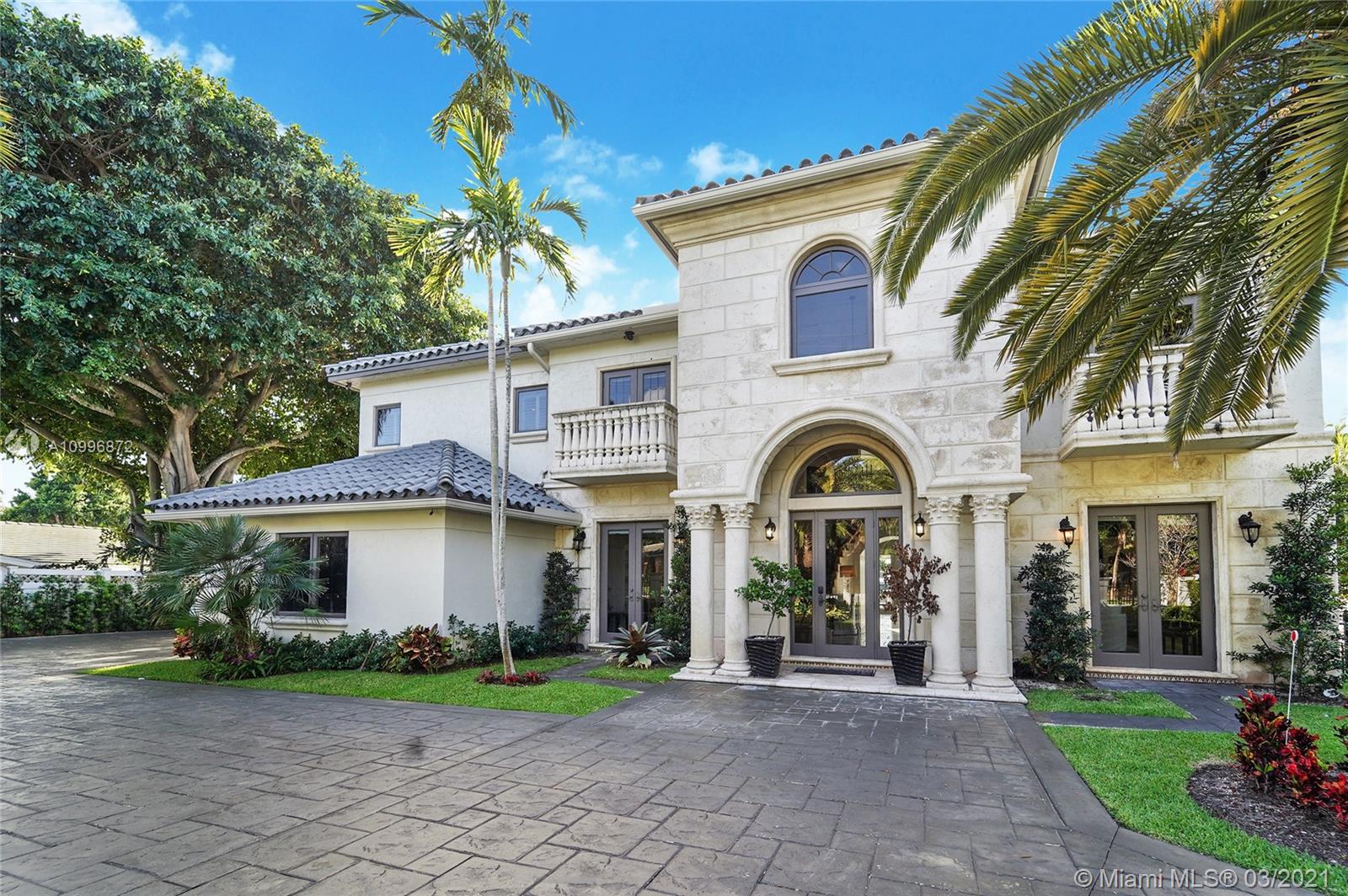For more information regarding the value of a property, please contact us for a free consultation.
Key Details
Sold Price $3,200,000
Property Type Single Family Home
Sub Type Single Family Residence
Listing Status Sold
Purchase Type For Sale
Square Footage 4,606 sqft
Price per Sqft $694
Subdivision Coral Ridge
MLS Listing ID A10996872
Sold Date 06/11/21
Style Detached,Mediterranean,Two Story
Bedrooms 6
Full Baths 5
Half Baths 1
Construction Status Resale
HOA Y/N No
Year Built 2003
Annual Tax Amount $36,770
Tax Year 2020
Contingent No Contingencies
Lot Size 0.436 Acres
Property Description
Magnificent waterfront estate in the heart of Coral Ridge Bayview Elementary School District. 19,007 sf of land & 102 ft waterfront with concrete dock, all tiled, and 2 boat lifts, 6/5.5, private mother in law/guest suite; Dream huge backyard, all fenced. The very large 40 ft. heated pool, 9ft deep, with attached brand new huge jacuzzi/spa, new in March 2021. Grand foyer, formal dining room, butler pantry, professional gourmet kitchen. 2 laundry facilities, upstairs and downstairs; Automatic iron gates, brand new brick driveway. 3 car garage can be 5 with double lift. Inground trampoline for your children joy! Walk to Bayview school, & George English Park & tennis, the Galleria Mall, and the ocean. 15 mn to Ft. Lauderdale Int'l Airport
Location
State FL
County Broward County
Community Coral Ridge
Area 3260
Direction From E Sunrise Blvd. go South on Bayview Drive, then turn left on NE 14th street, then right on Middle River Drive to property.
Interior
Interior Features Breakfast Bar, Bidet, Bedroom on Main Level, Breakfast Area, Dining Area, Separate/Formal Dining Room, Dual Sinks, Entrance Foyer, First Floor Entry, Fireplace, High Ceilings, Jetted Tub, Pantry, Sitting Area in Master, Separate Shower, Upper Level Master, Bar, Walk-In Closet(s), Central Vacuum
Heating Central, Electric, Heat Pump
Cooling Central Air, Electric
Flooring Marble, Other
Furnishings Unfurnished
Fireplace Yes
Appliance Built-In Oven, Dryer, Dishwasher, Freezer, Disposal, Gas Range, Ice Maker, Microwave, Refrigerator, Washer
Exterior
Exterior Feature Barbecue, Deck, Fence, Security/High Impact Doors, Lighting, Outdoor Grill, Porch
Garage Attached
Garage Spaces 3.0
Pool Concrete, Cleaning System, Heated, In Ground, Pool Equipment, Pool
Community Features Boat Facilities, Home Owners Association
Utilities Available Cable Available
Waterfront Yes
Waterfront Description Fixed Bridge,Navigable Water,Ocean Access,River Front
View Y/N Yes
View Pool, River
Roof Type Barrel
Porch Deck, Open, Porch
Parking Type Attached, Circular Driveway, Garage, Paver Block, RV Access/Parking, Garage Door Opener
Garage Yes
Building
Lot Description 1/4 to 1/2 Acre Lot, Sprinklers Automatic
Faces East
Story 2
Sewer Public Sewer
Water Public
Architectural Style Detached, Mediterranean, Two Story
Level or Stories Two
Structure Type Block
Construction Status Resale
Schools
Elementary Schools Bayview
Middle Schools Sunrise
High Schools Fort Lauderdale
Others
Pets Allowed No Pet Restrictions, Yes
Senior Community No
Tax ID 494236020170
Acceptable Financing Cash, Conventional
Listing Terms Cash, Conventional
Financing Cash
Pets Description No Pet Restrictions, Yes
Read Less Info
Want to know what your home might be worth? Contact us for a FREE valuation!

Our team is ready to help you sell your home for the highest possible price ASAP
Bought with Compass Florida, LLC
GET MORE INFORMATION




