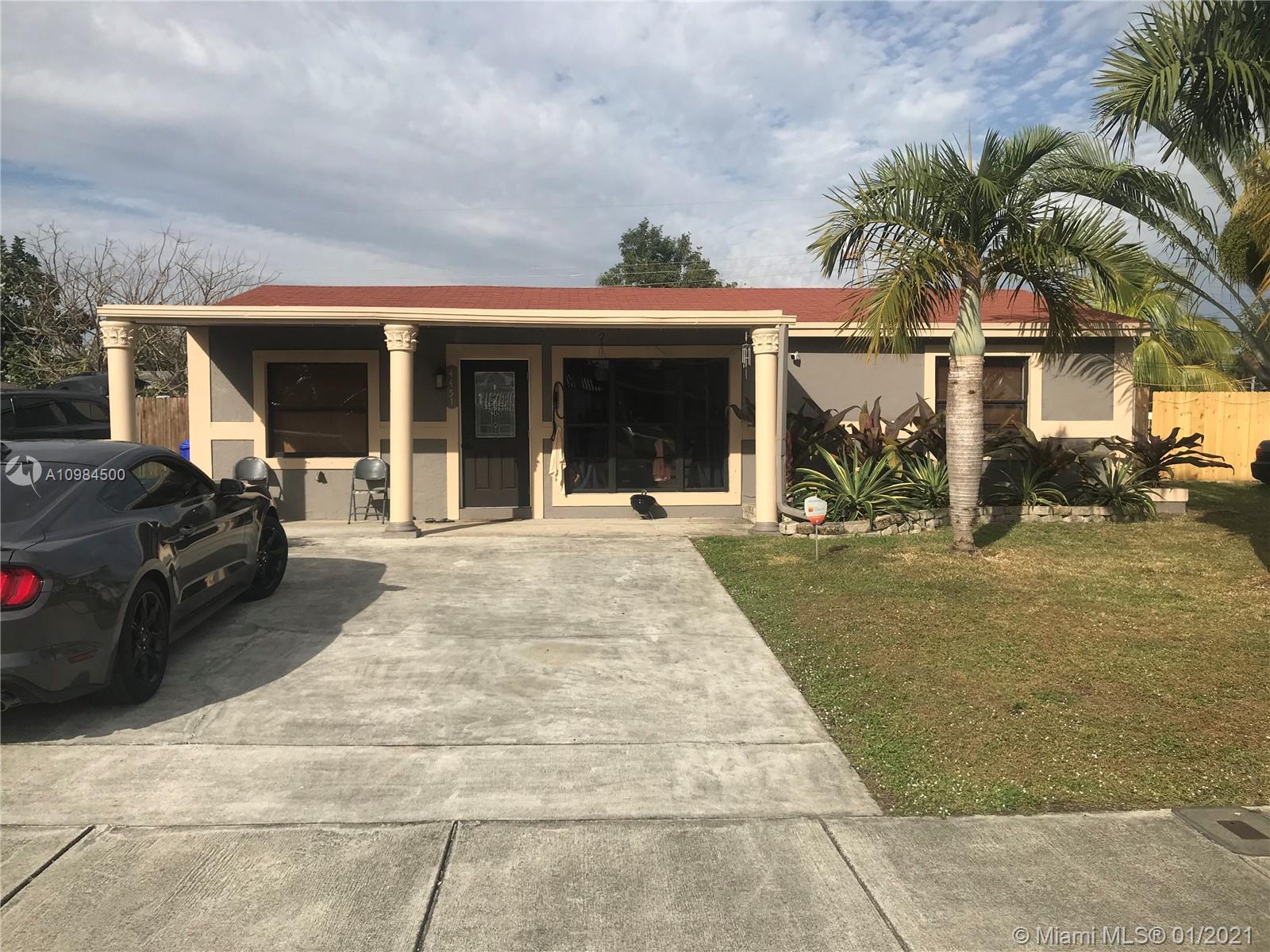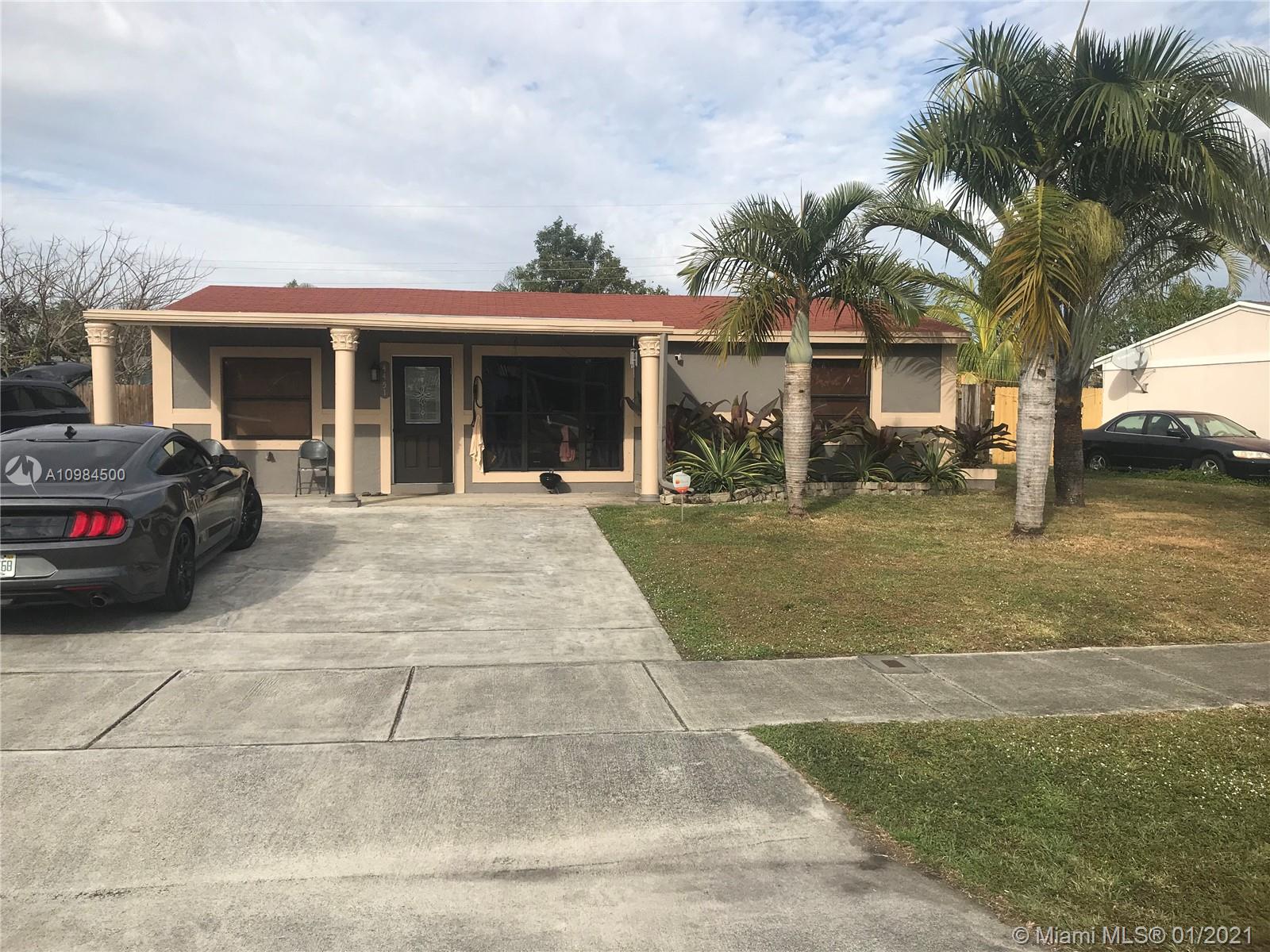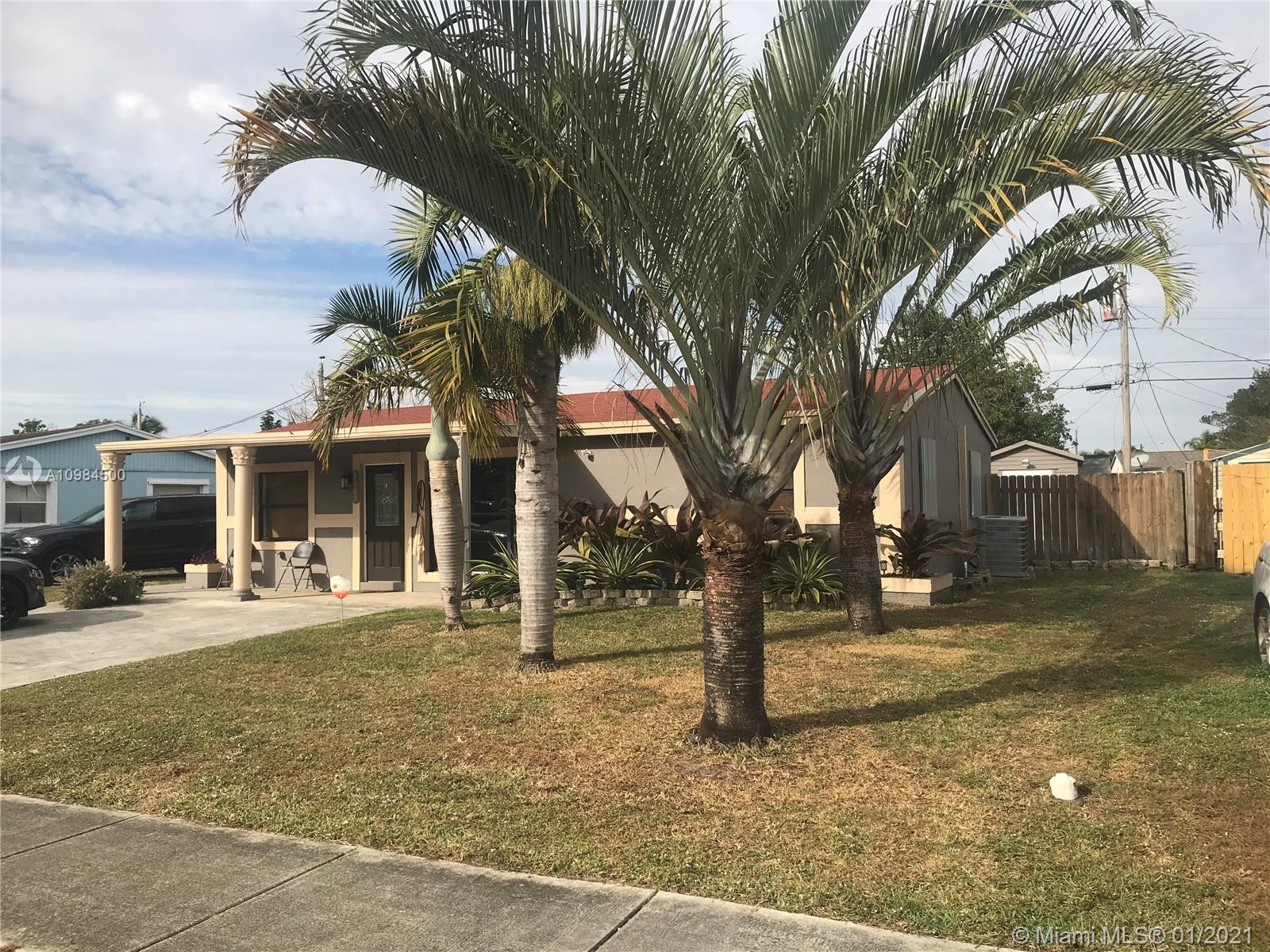For more information regarding the value of a property, please contact us for a free consultation.
Key Details
Sold Price $330,000
Property Type Single Family Home
Sub Type Single Family Residence
Listing Status Sold
Purchase Type For Sale
Square Footage 1,327 sqft
Price per Sqft $248
Subdivision Broadview Park Sec 4
MLS Listing ID A10984500
Sold Date 02/24/21
Style Detached,Ranch,One Story
Bedrooms 3
Full Baths 2
Construction Status Resale
HOA Y/N No
Year Built 1958
Annual Tax Amount $3,792
Tax Year 2020
Contingent No Contingencies
Lot Size 6,650 Sqft
Property Description
It's hard to look away from this beautiful pristine 3 bed 2 bath home with both baths being recently renovated with new hardwood cabinets, granite counters, new tile floor and wainscot, seamless shower doors, decorative inlays, premium electrical and plumbing fixtures. This home also features an open kitchen with trending white granite counters, stainless steel appliances, deep undermount sink, pull-down faucet, LED lightings, tile floor French-door leading to a relaxing patio, huge backyard with an extra large shed, and beautiful landscaping from the family room. The property is located about 10 minutes away from the beaches, about 5 minutes from The Hard Rock, near all major expressways, public transportation, malls, shopping centers, markets, restaurants, entertainments, and more....
Location
State FL
County Broward County
Community Broadview Park Sec 4
Area 3690
Direction South of Peters Rd on State Rd 7/US-411 a d right North of 595 expressway, turn left from North or Right from the South on SW 20th St, sharp left on SW 21st St, another left on SW 43rd Way, and a right SW 23rd St, the property wwill be on right.
Interior
Interior Features Bedroom on Main Level, Entrance Foyer, Family/Dining Room, French Door(s)/Atrium Door(s), First Floor Entry, Main Level Master, Split Bedrooms
Heating Central
Cooling Central Air, Ceiling Fan(s)
Flooring Ceramic Tile
Appliance Dryer, Dishwasher, Electric Range, Disposal, Washer
Exterior
Exterior Feature Porch, Patio, Room For Pool
Pool None
Community Features Street Lights
Waterfront No
View Garden
Roof Type Shingle
Porch Open, Patio, Porch
Parking Type Driveway
Garage No
Building
Lot Description < 1/4 Acre
Faces South
Story 1
Sewer Public Sewer
Water Public
Architectural Style Detached, Ranch, One Story
Structure Type Block
Construction Status Resale
Others
Senior Community No
Tax ID 504113150520
Acceptable Financing Cash, Conventional, FHA, VA Loan
Listing Terms Cash, Conventional, FHA, VA Loan
Financing Conventional
Read Less Info
Want to know what your home might be worth? Contact us for a FREE valuation!

Our team is ready to help you sell your home for the highest possible price ASAP
Bought with Xcellence Realty
GET MORE INFORMATION




