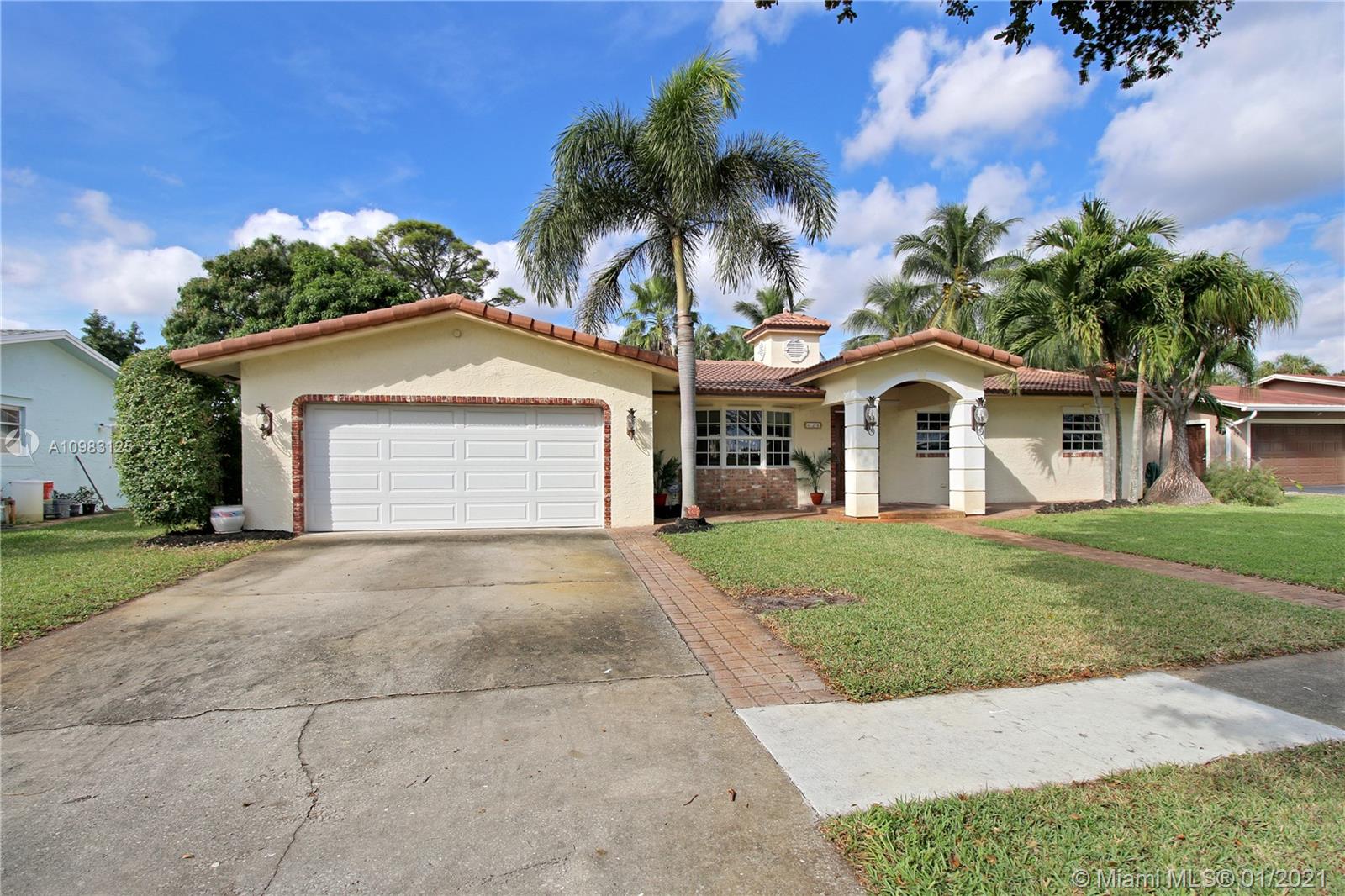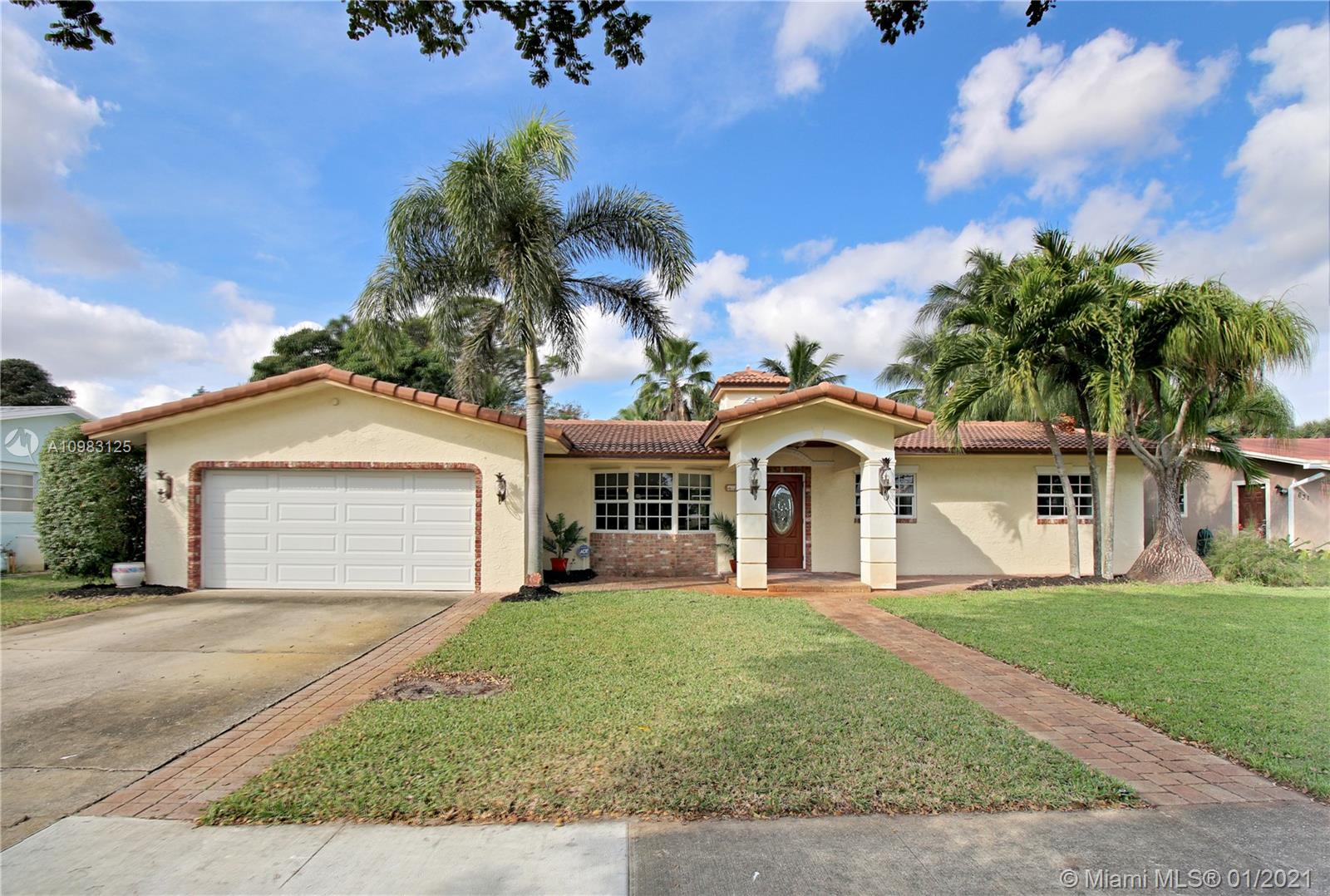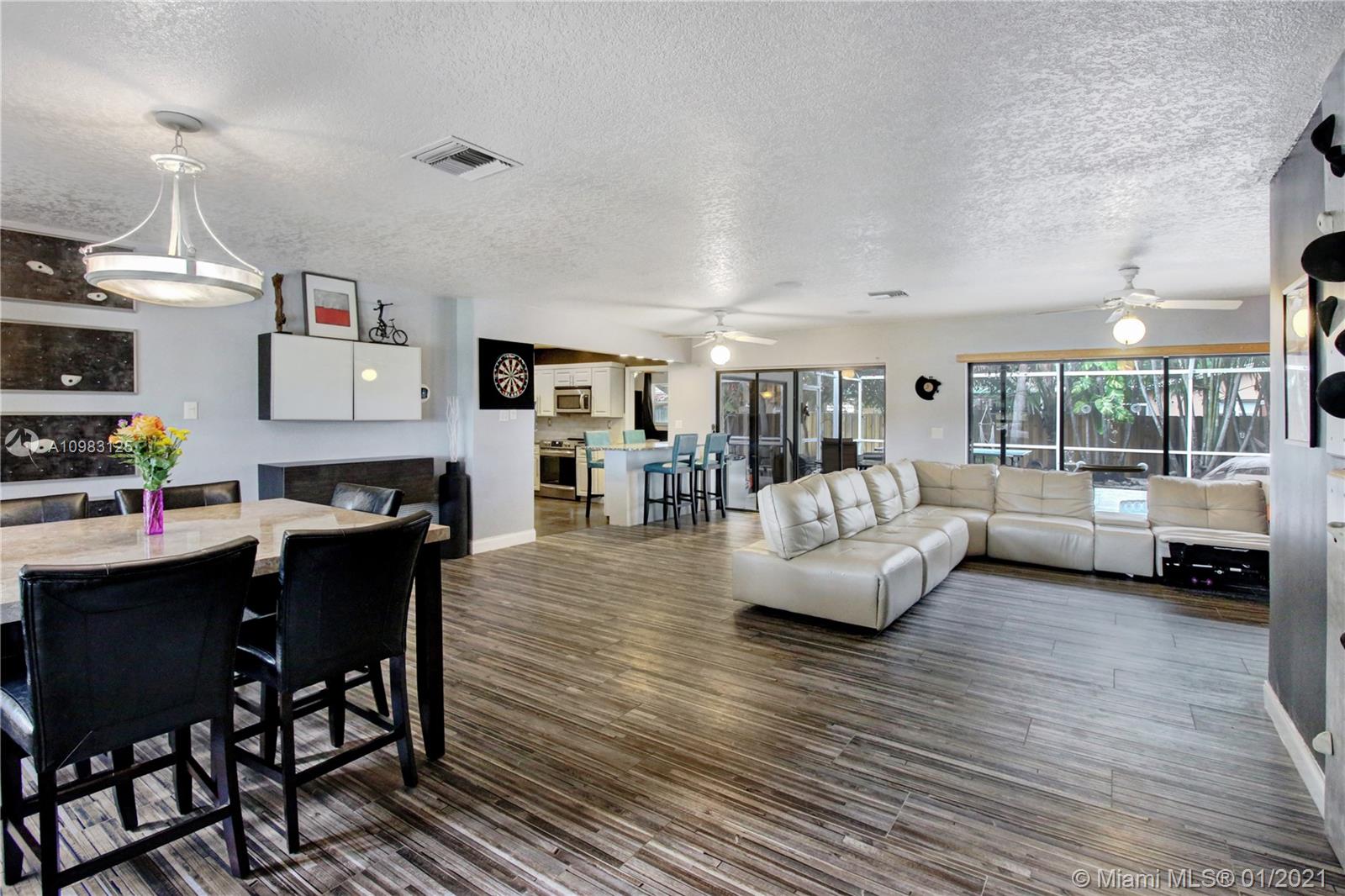For more information regarding the value of a property, please contact us for a free consultation.
Key Details
Sold Price $437,000
Property Type Single Family Home
Sub Type Single Family Residence
Listing Status Sold
Purchase Type For Sale
Square Footage 1,602 sqft
Price per Sqft $272
Subdivision Coconut Creek 11Th Sec
MLS Listing ID A10983125
Sold Date 02/10/21
Style Detached,One Story
Bedrooms 4
Full Baths 2
Construction Status Resale
HOA Y/N No
Year Built 1979
Annual Tax Amount $4,473
Tax Year 2020
Contingent Pending Inspections
Lot Size 8,925 Sqft
Property Description
Beautiful 4/2 home in the heart of Coconut Creek with a split floor plan only minutes from shopping areas, highways and schools. This house has been recently updated with porcelain wood plank tile on the inside and travertine tiles for the pool area! The garage has been converted to an indoor entertainment room with its own split A/C unit. Step into your own tropical oasis in the comfort of your backyard. Newer A/C's, updated kitchen countertops, new floors, electric redone in the last year, roof is from 2007, NO HOA, no neighbors across the street from you.
Location
State FL
County Broward County
Community Coconut Creek 11Th Sec
Area 3523
Interior
Interior Features Bedroom on Main Level, First Floor Entry, Main Level Master, Split Bedrooms
Heating Central
Cooling Central Air, Ceiling Fan(s), Wall/Window Unit(s)
Flooring Carpet, Tile, Wood
Furnishings Unfurnished
Appliance Dryer, Dishwasher, Electric Water Heater, Disposal, Microwave, Refrigerator, Washer
Exterior
Exterior Feature Patio
Garage Attached
Garage Spaces 2.0
Pool In Ground, Pool
Waterfront No
View Garden, Pool
Roof Type Spanish Tile
Porch Patio
Parking Type Attached, Driveway, Garage, Garage Door Opener
Garage Yes
Building
Lot Description < 1/4 Acre
Faces East
Story 1
Sewer Public Sewer
Water Public
Architectural Style Detached, One Story
Structure Type Block
Construction Status Resale
Schools
Middle Schools Margate Middle
High Schools Coconut Crk High
Others
Pets Allowed No Pet Restrictions, Yes
Senior Community No
Tax ID 484232110080
Acceptable Financing Conventional, FHA 203(k), FHA, VA Loan
Listing Terms Conventional, FHA 203(k), FHA, VA Loan
Financing Conventional
Pets Description No Pet Restrictions, Yes
Read Less Info
Want to know what your home might be worth? Contact us for a FREE valuation!

Our team is ready to help you sell your home for the highest possible price ASAP
Bought with Keller Williams Dedicated Professionals
GET MORE INFORMATION




