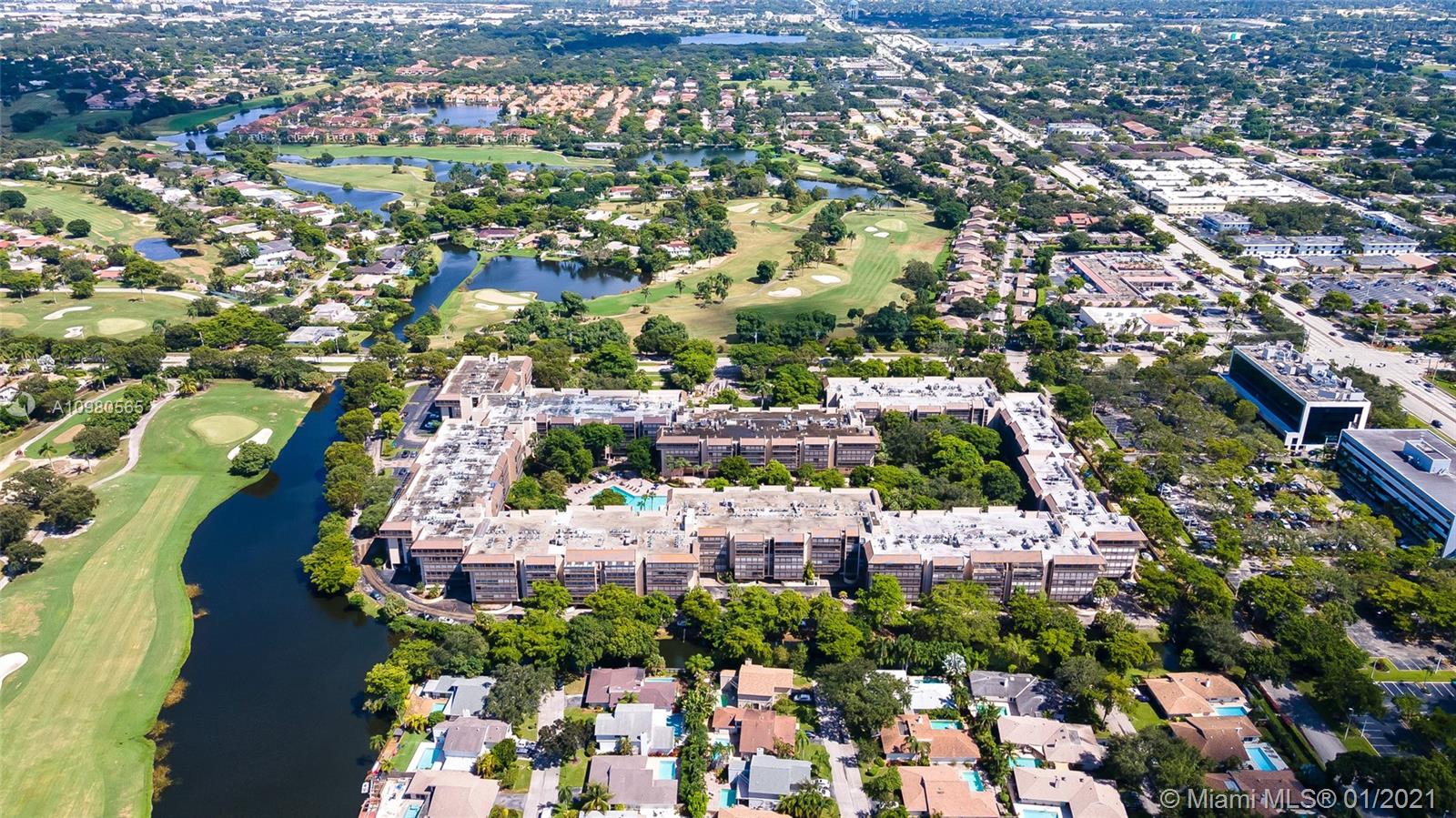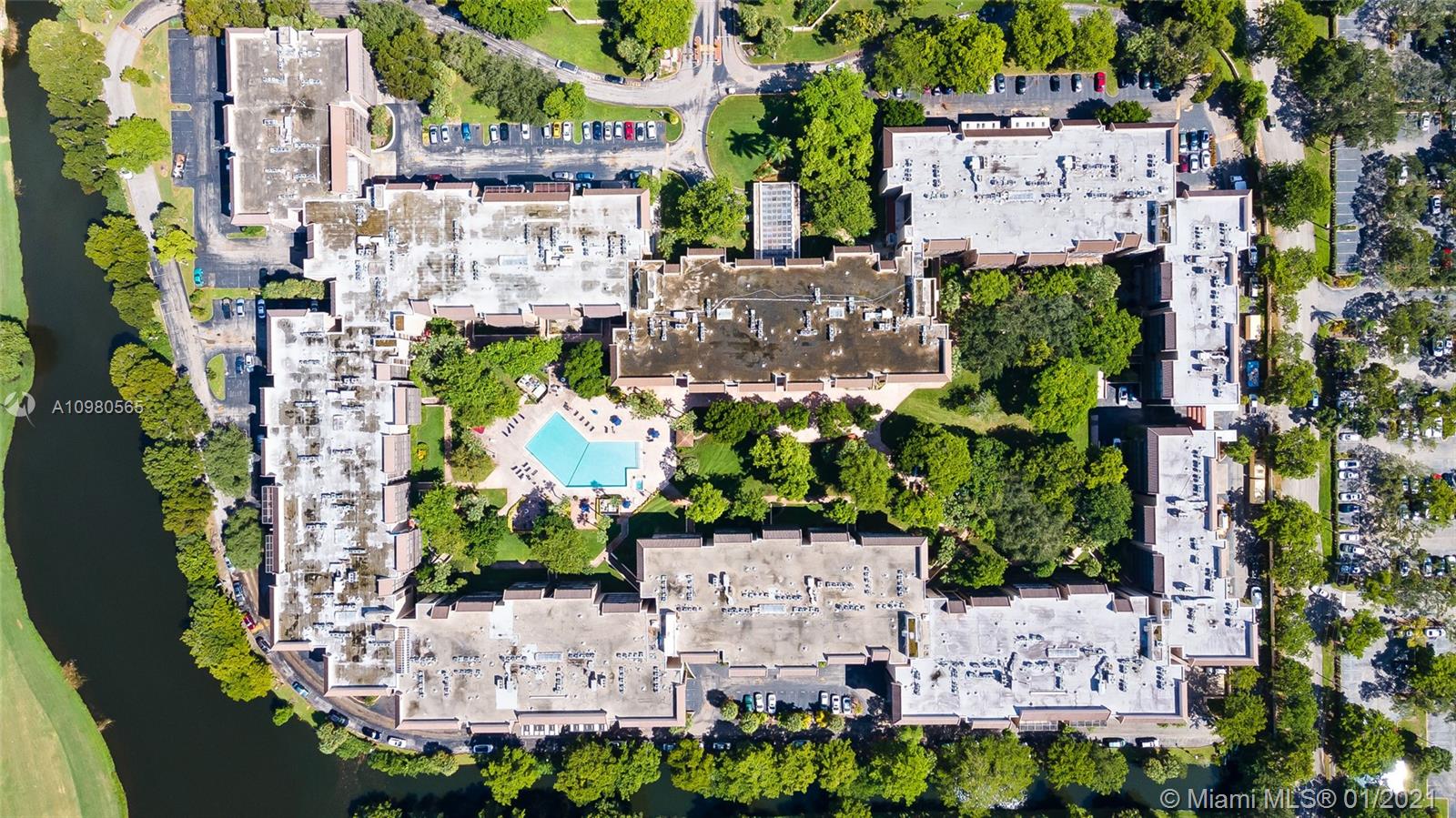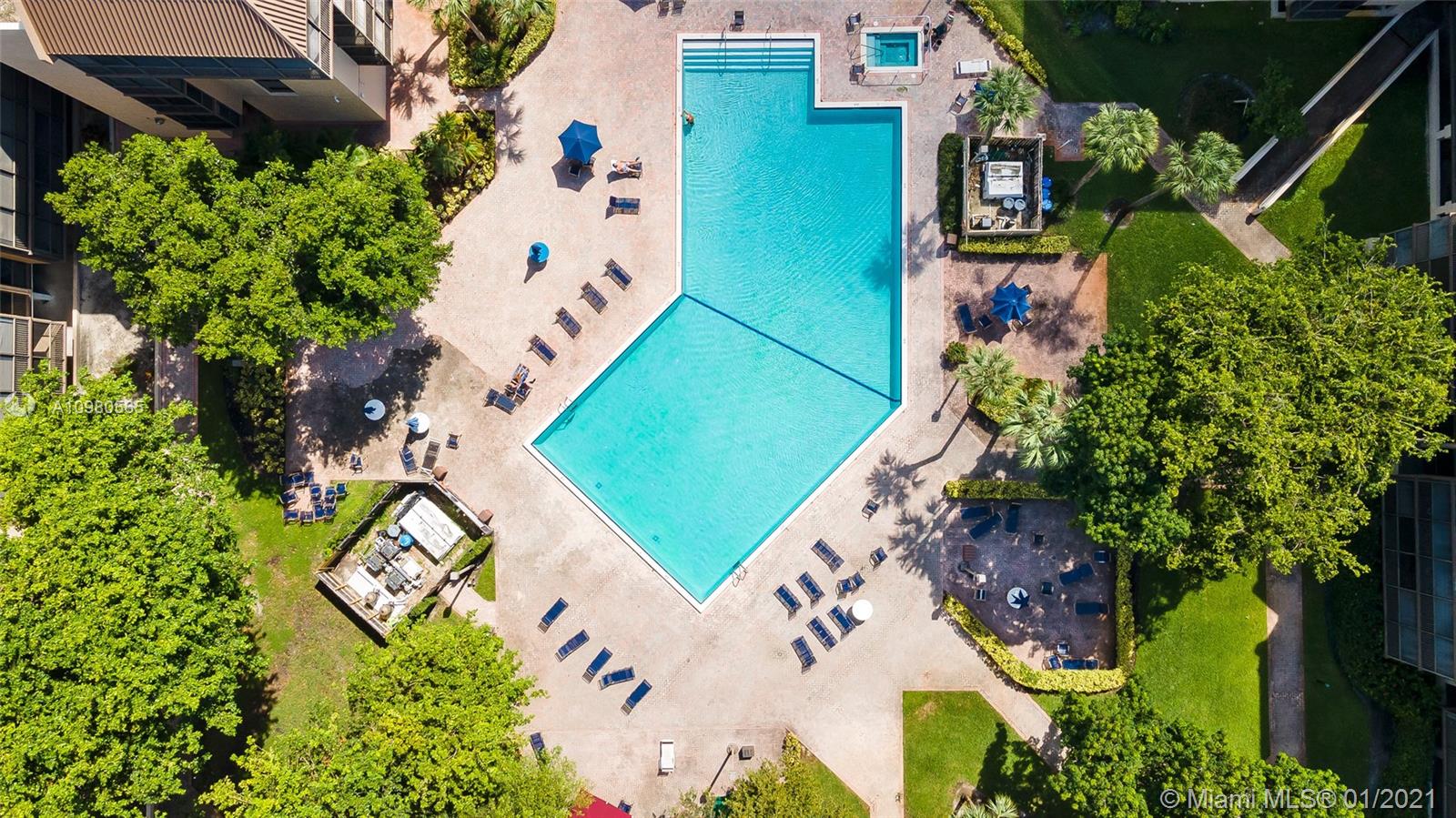For more information regarding the value of a property, please contact us for a free consultation.
Key Details
Sold Price $265,000
Property Type Condo
Sub Type Condominium
Listing Status Sold
Purchase Type For Sale
Square Footage 1,785 sqft
Price per Sqft $148
Subdivision Grandview At Emerald Hill
MLS Listing ID A10980565
Sold Date 02/16/21
Bedrooms 2
Full Baths 2
Half Baths 1
Construction Status Resale
HOA Fees $672/mo
HOA Y/N Yes
Year Built 1981
Annual Tax Amount $3,747
Tax Year 2020
Contingent Pending Inspections
Property Description
Beautifully updated & meticulously maintained Salisbury Model. Large open living areas with den/office. 3rd bedroom possible & still retain spacious living space. Large newly screened balcony with accordion shutters running the length of the apartment. Private b'fast balcony off the kitchen with accordion shutter. Very nicely updated kitchen. Apartment repainted and all 3 bathrooms remodeled in 2019. Dual A/C 2016, Dual H2O heater 2018, new frig & dishwasher 2019. Laminate flooring & tile throughout, lots of closet space + his and hers walk-in's in master. Lovely leafy quiet views of the interior of Grandview from the shaded balcony at the south end of the building. Great amenities. All ages welcome. Assigned covered parking and 24/7 security. Move in ready!
Location
State FL
County Broward County
Community Grandview At Emerald Hill
Area 3070
Direction Sheridan Street to N 46th Ave. Go north past light at St Andrews Road and then take next left into Grandview main gated entrance. Thru gate to right (one way only) continue to Building H on South side, park along perimeter in guest spaces.
Interior
Interior Features Bedroom on Main Level, Breakfast Area, Convertible Bedroom, Dual Sinks, Garden Tub/Roman Tub, Living/Dining Room, Split Bedrooms, Separate Shower, Walk-In Closet(s)
Heating Central
Cooling Central Air, Ceiling Fan(s)
Flooring Tile, Wood
Window Features Sliding
Appliance Dishwasher, Electric Range, Electric Water Heater, Disposal, Ice Maker, Microwave, Refrigerator
Laundry Washer Hookup, Dryer Hookup
Exterior
Exterior Feature Balcony, Storm/Security Shutters
Garage Spaces 1.0
Pool Heated
Utilities Available Cable Available
Amenities Available Clubhouse, Fitness Center, Barbecue, Picnic Area, Pool, Shuffleboard Court, Sauna, Storage, Trash, Vehicle Wash Area, Elevator(s)
Waterfront No
View Garden
Porch Balcony, Screened
Parking Type Underground, One Space
Garage Yes
Building
Faces South
Structure Type Block
Construction Status Resale
Schools
Elementary Schools Stirling
Middle Schools Attucks
High Schools Hollywood Hl High
Others
HOA Fee Include Association Management,Amenities,Cable TV,Insurance,Legal/Accounting,Maintenance Grounds,Maintenance Structure,Parking,Pest Control,Pool(s),Recreation Facilities,Reserve Fund,Roof,Security
Senior Community No
Tax ID 514206BJ3690
Security Features Smoke Detector(s)
Acceptable Financing Cash, Conventional
Listing Terms Cash, Conventional
Financing Cash
Special Listing Condition Listed As-Is
Read Less Info
Want to know what your home might be worth? Contact us for a FREE valuation!

Our team is ready to help you sell your home for the highest possible price ASAP
Bought with BHHS EWM Realty
GET MORE INFORMATION




