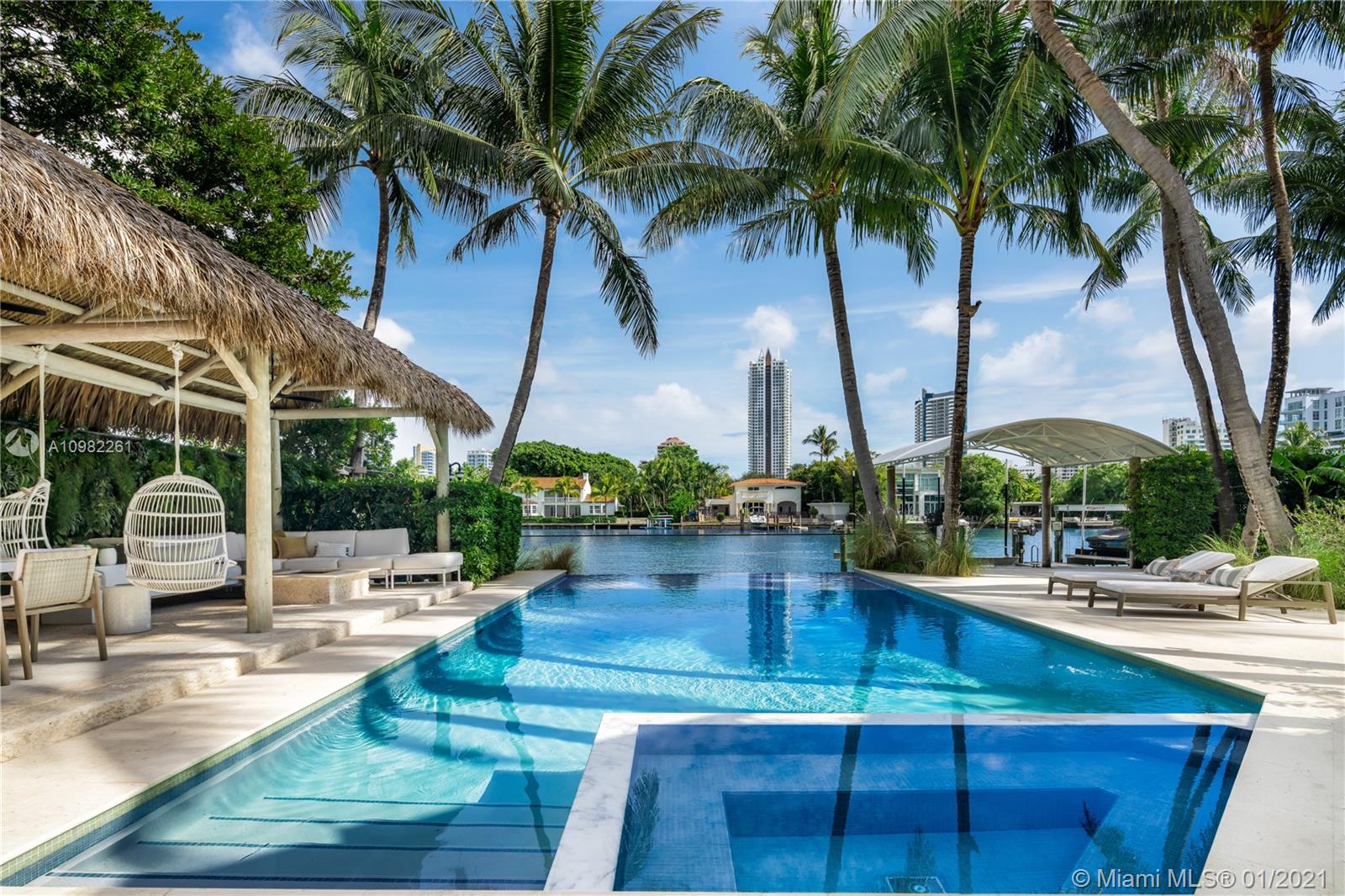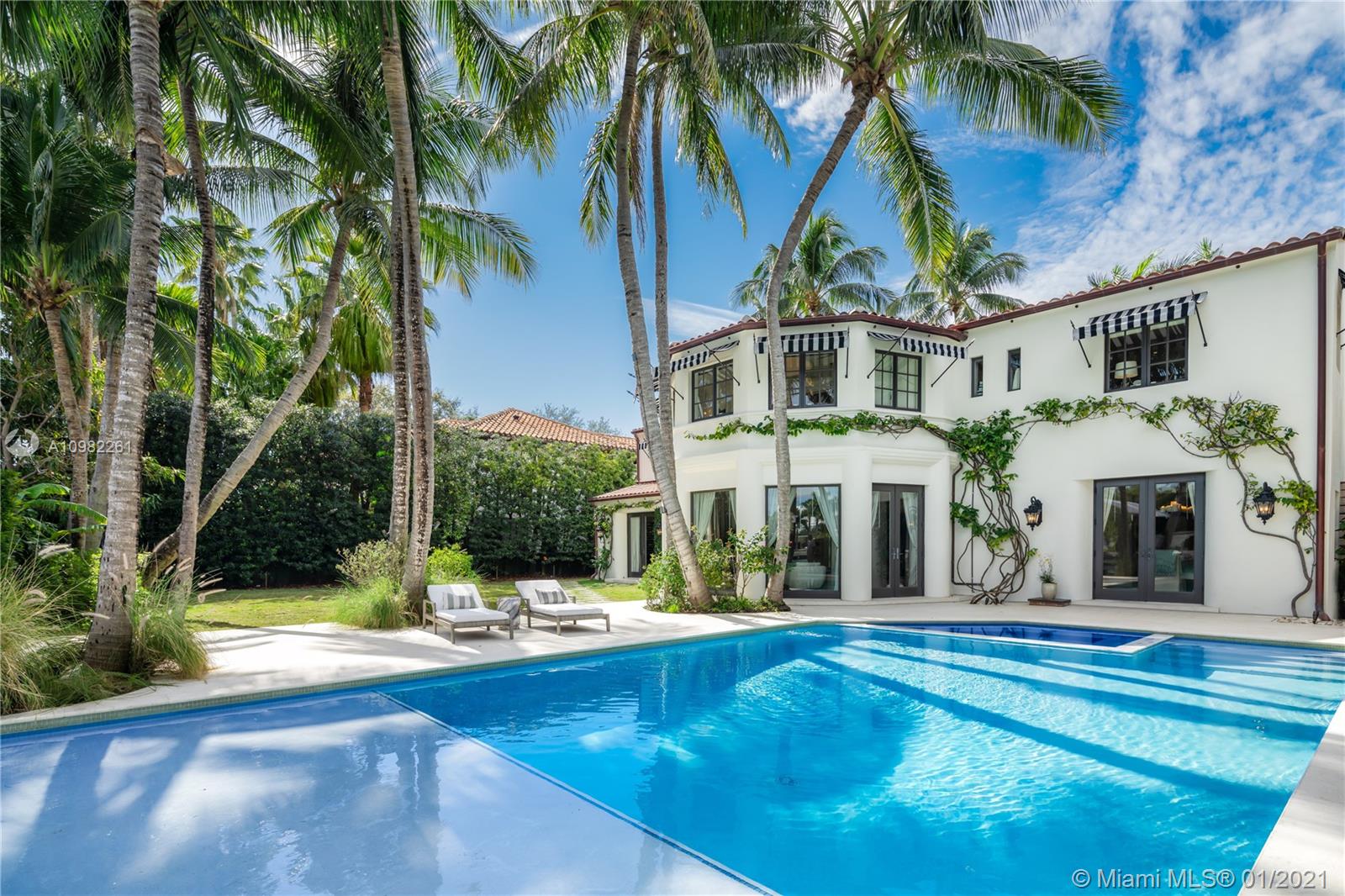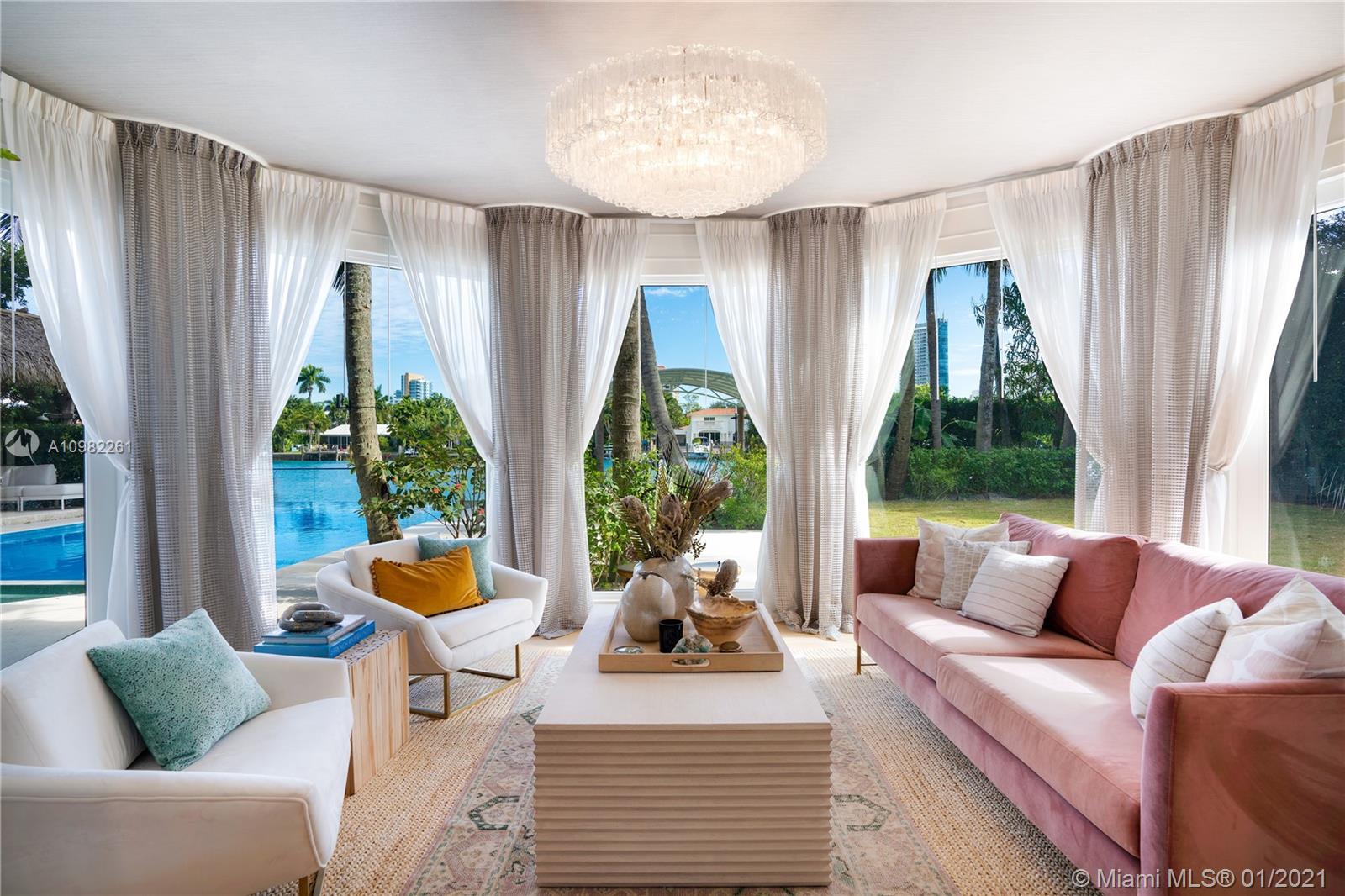For more information regarding the value of a property, please contact us for a free consultation.
Key Details
Sold Price $12,500,000
Property Type Single Family Home
Sub Type Single Family Residence
Listing Status Sold
Purchase Type For Sale
Square Footage 6,052 sqft
Price per Sqft $2,065
Subdivision Beach View Addition
MLS Listing ID A10982261
Sold Date 02/18/21
Style Two Story
Bedrooms 6
Full Baths 5
Half Baths 1
Construction Status Resale
HOA Y/N No
Year Built 1936
Annual Tax Amount $108,832
Tax Year 2020
Contingent 3rd Party Approval
Lot Size 0.480 Acres
Property Description
Impeccably designed, recent complete renovation. Built by renowned Miami Beach architect Russell Pancoast, a truly remarkable find on highly desirable Pine Tree Dr. Abounding with sumptuous amenities, this extraordinary gated 6,970 SF residence boasts 100’ of WF on 20,900 SF. The home’s features include a complete professional interior redesign, stunning gardens, full courtyard bar, Lutron smart home system, media room w/ custom New York Style “speakeasy” bar, housekeepers wing, butler’s kitchen, fully-equipped gym w/ Cybex & Precor machines, separate guest cottage, Waterworks fixtures in bathrooms, principal suite w/ custom shelving, dual closets. Resort-style backyard w/ sparkling pool, fire pit lounge, custom outdoor kitchen, private dock w/ SUP stand, 2 jetski bunks & large boat lift.
Location
State FL
County Miami-dade County
Community Beach View Addition
Area 32
Interior
Interior Features Bedroom on Main Level, Dining Area, Separate/Formal Dining Room, Dual Sinks, Eat-in Kitchen, French Door(s)/Atrium Door(s), First Floor Entry, Fireplace, Kitchen Island, Separate Shower, Upper Level Master, Bar, Walk-In Closet(s), Elevator
Heating Central
Cooling Central Air
Flooring Other, Wood
Fireplace Yes
Window Features Blinds
Appliance Built-In Oven, Dryer, Dishwasher, Gas Range, Microwave, Other, Refrigerator, Washer
Exterior
Exterior Feature Outdoor Grill, Patio, Shed
Garage Attached
Garage Spaces 2.0
Pool In Ground, Other, Pool
Utilities Available Cable Available
Waterfront Yes
Waterfront Description Canal Front
View Y/N Yes
View Bay, Pool
Roof Type Spanish Tile
Porch Patio
Parking Type Attached, Circular Driveway, Driveway, Garage, Other
Garage Yes
Building
Lot Description 1/4 to 1/2 Acre Lot
Faces West
Story 2
Sewer Other
Water Other
Architectural Style Two Story
Level or Stories Two
Additional Building Guest House
Structure Type Block
Construction Status Resale
Others
Pets Allowed Conditional, Yes
Senior Community Yes
Tax ID 02-32-11-013-0020
Security Features Smoke Detector(s)
Acceptable Financing Cash
Listing Terms Cash
Financing Cash
Pets Description Conditional, Yes
Read Less Info
Want to know what your home might be worth? Contact us for a FREE valuation!

Our team is ready to help you sell your home for the highest possible price ASAP
Bought with Douglas Elliman
GET MORE INFORMATION




