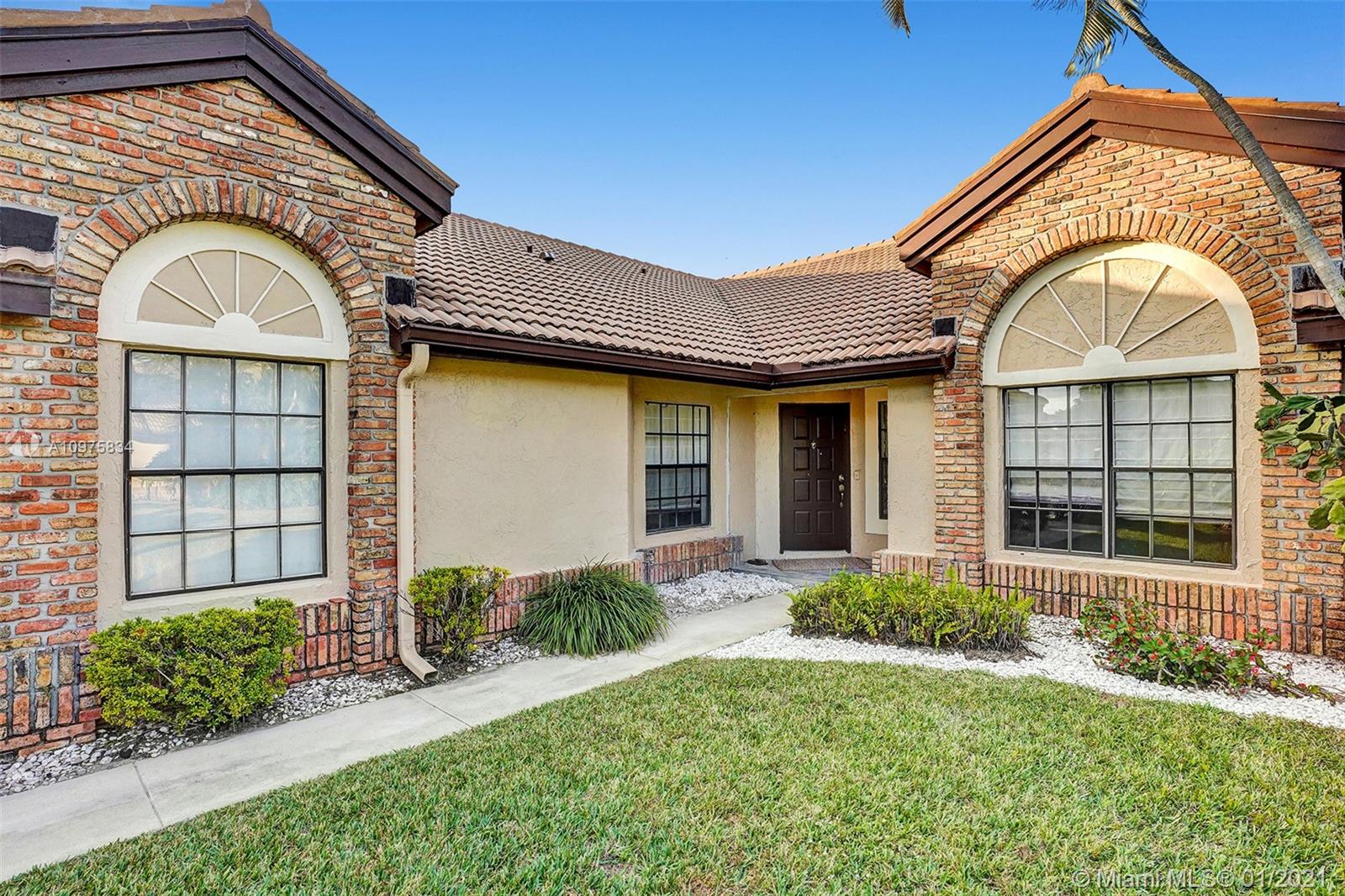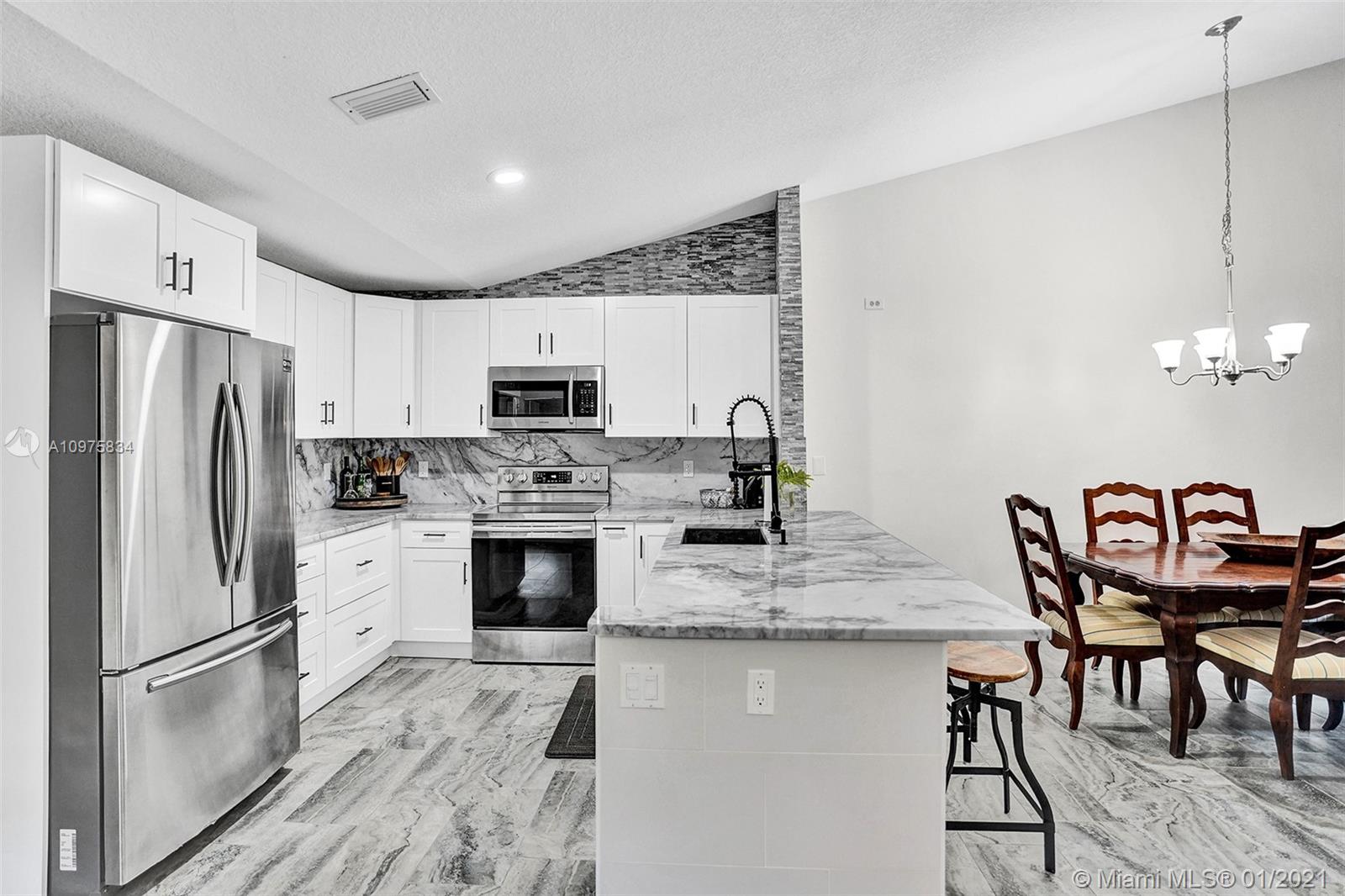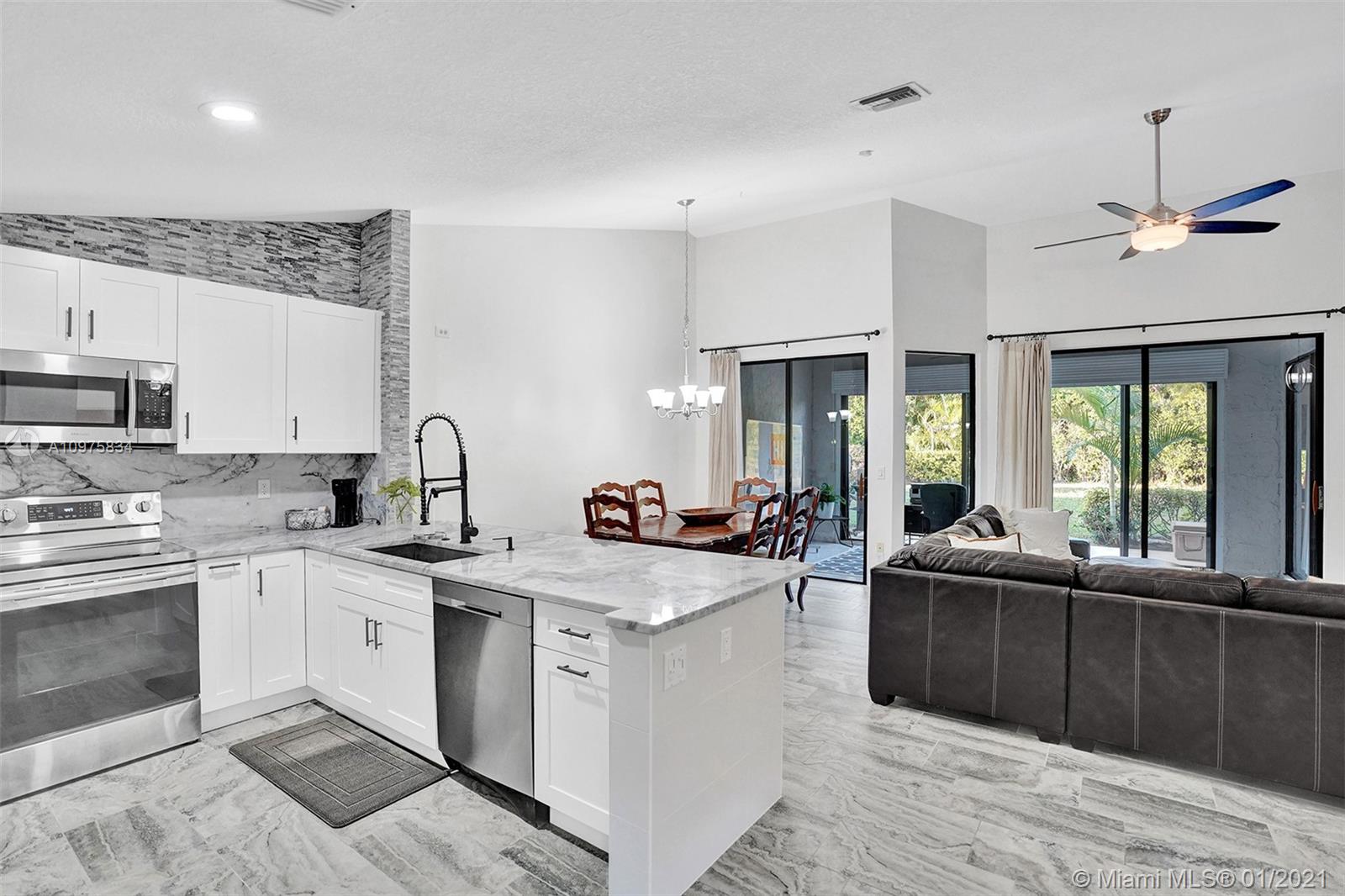For more information regarding the value of a property, please contact us for a free consultation.
Key Details
Sold Price $237,997
Property Type Single Family Home
Sub Type Villa
Listing Status Sold
Purchase Type For Sale
Square Footage 1,673 sqft
Price per Sqft $142
Subdivision Aberdeen 4
MLS Listing ID A10975834
Sold Date 05/14/21
Style Garden Apartment
Bedrooms 3
Full Baths 2
Construction Status New Construction
HOA Fees $480/mo
HOA Y/N Yes
Year Built 1988
Annual Tax Amount $992
Tax Year 2020
Contingent No Contingencies
Property Description
Stunning, EVERYTHING NEW and updated 3BR/2BA Villa in Hamptons of Aberdeen. Spectacular open floor plan, vaulted ceilings, all remodeled in gray & white. NEW chef's kitchen w/quartzite counters, Samsung app. NEW Master bath has jacuzzi tub/separate shower. NEW porcelain tile, NEW A/C & HWH,and freshly painted. Large patio is glass enclosed. Perfect for home office with a garden view. NEW HURRICANE WINDOWS & DOORS. Large 2-car garage. Roof is covered by HOA. MANDATORY MEMBERSHIP. Jim Fazio golf course has been ranked as one of 2020 Top 5 BEST NEW COURSES in US! Country Club features Remodeled Clubhouse, Sunset Lounge, 3 Resort Pools, State of the Art Fitness Center, Restaurants and more. Monthly dues include cable, internet, and telephone. CAPITAL CONTRIBUTION TO HOA $2000 AT CLOSING.
Location
State FL
County Palm Beach County
Community Aberdeen 4
Area 4590
Direction From Boynton Beach Blvd, North on Hagen Ranch Rd. Continue to 4th traffic circle turn Left on Le Chalet Blvd. Turn Right on Cassia Dr.
Interior
Interior Features Bedroom on Main Level, Eat-in Kitchen, First Floor Entry, Garden Tub/Roman Tub, Kitchen/Dining Combo, Living/Dining Room, Main Level Master, Main Living Area Entry Level, Pantry, Separate Shower, Vaulted Ceiling(s), Walk-In Closet(s)
Heating Central, Electric
Cooling Central Air, Ceiling Fan(s), Electric
Flooring Tile
Furnishings Negotiable
Window Features Drapes,Impact Glass
Appliance Dryer, Dishwasher, Electric Range, Electric Water Heater, Disposal, Ice Maker, Microwave, Refrigerator, Washer
Laundry In Garage
Exterior
Exterior Feature Security/High Impact Doors, Patio
Garage Attached
Garage Spaces 2.0
Pool Association
Utilities Available Cable Available
Amenities Available Clubhouse, Fitness Center, Pool, Tennis Court(s)
Waterfront No
View Garden
Porch Glass Enclosed, Patio, Porch
Parking Type Attached, Garage, Two or More Spaces, Garage Door Opener
Garage Yes
Building
Faces Southeast
Architectural Style Garden Apartment
Structure Type Block
Construction Status New Construction
Schools
Elementary Schools Crystal Lakes
Middle Schools Christa Mcauliffe
High Schools Park Vista Community
Others
Pets Allowed Conditional, Yes
HOA Fee Include Common Areas,Cable TV,Maintenance Grounds,Roof,Sewer,Trash,Water
Senior Community No
Tax ID 00424516010000350
Security Features Smoke Detector(s)
Acceptable Financing Cash, Conventional, FHA, VA Loan
Listing Terms Cash, Conventional, FHA, VA Loan
Financing Conventional
Pets Description Conditional, Yes
Read Less Info
Want to know what your home might be worth? Contact us for a FREE valuation!

Our team is ready to help you sell your home for the highest possible price ASAP
Bought with Coldwell Banker-Boynton Beach
GET MORE INFORMATION




