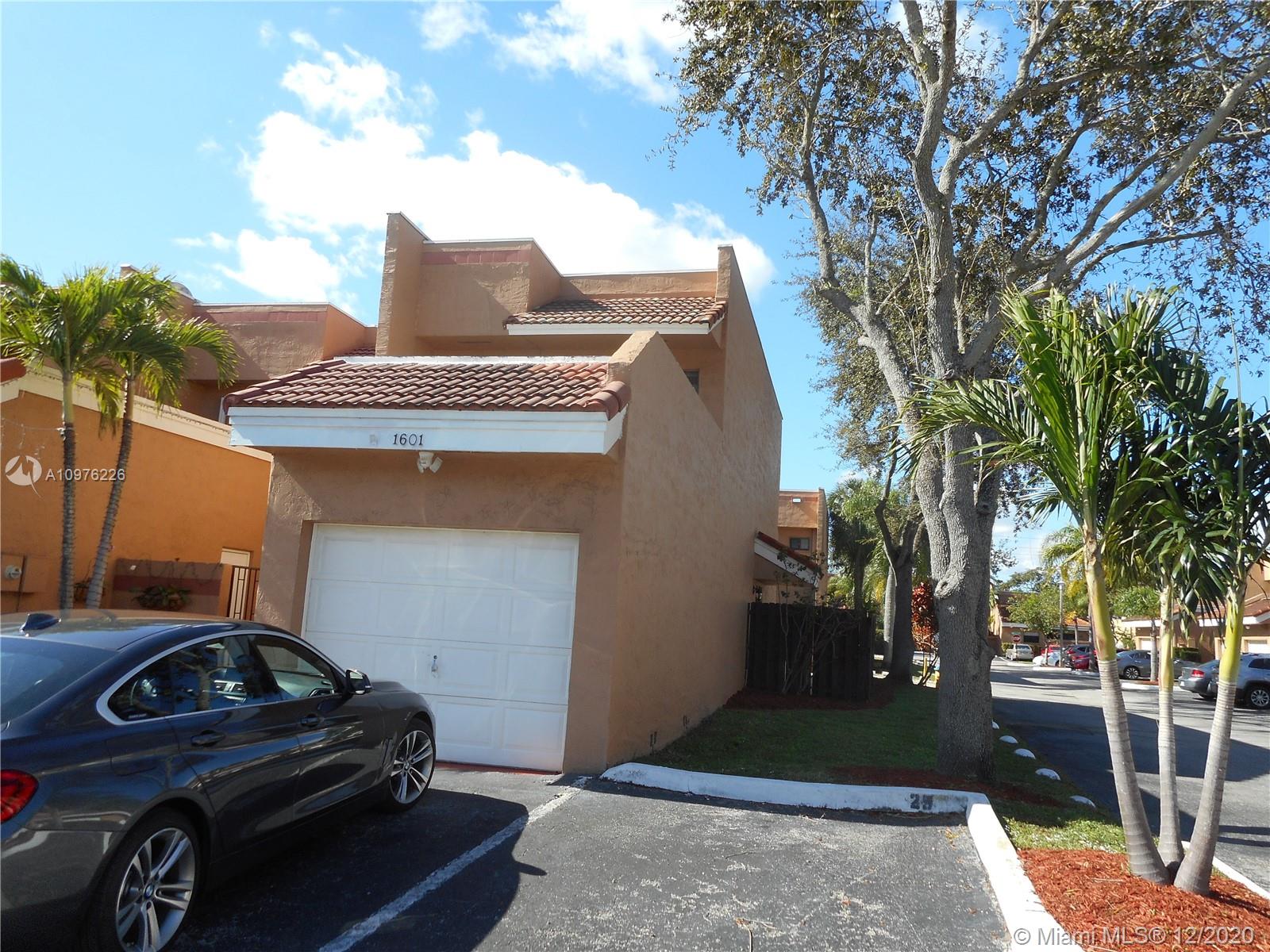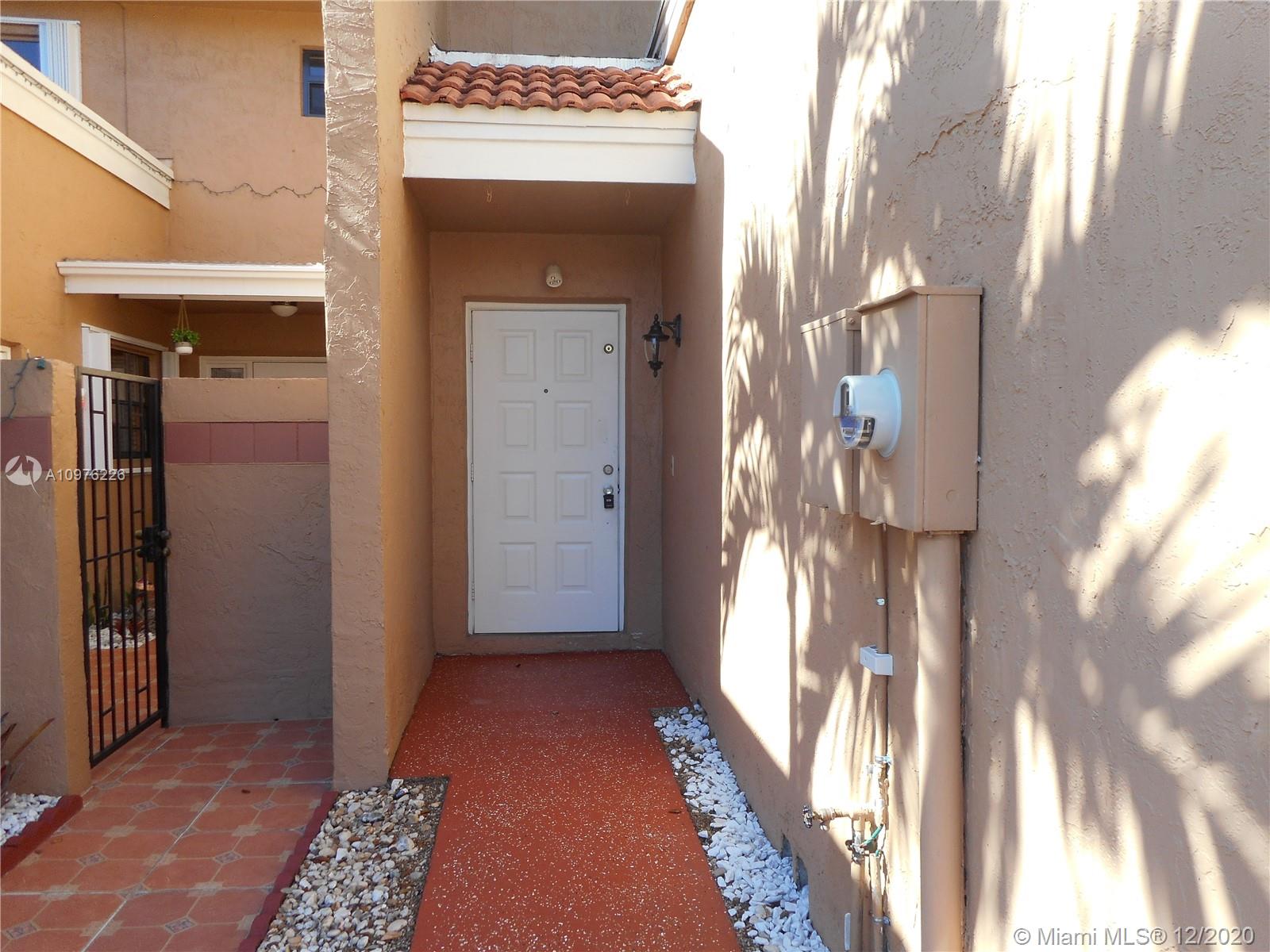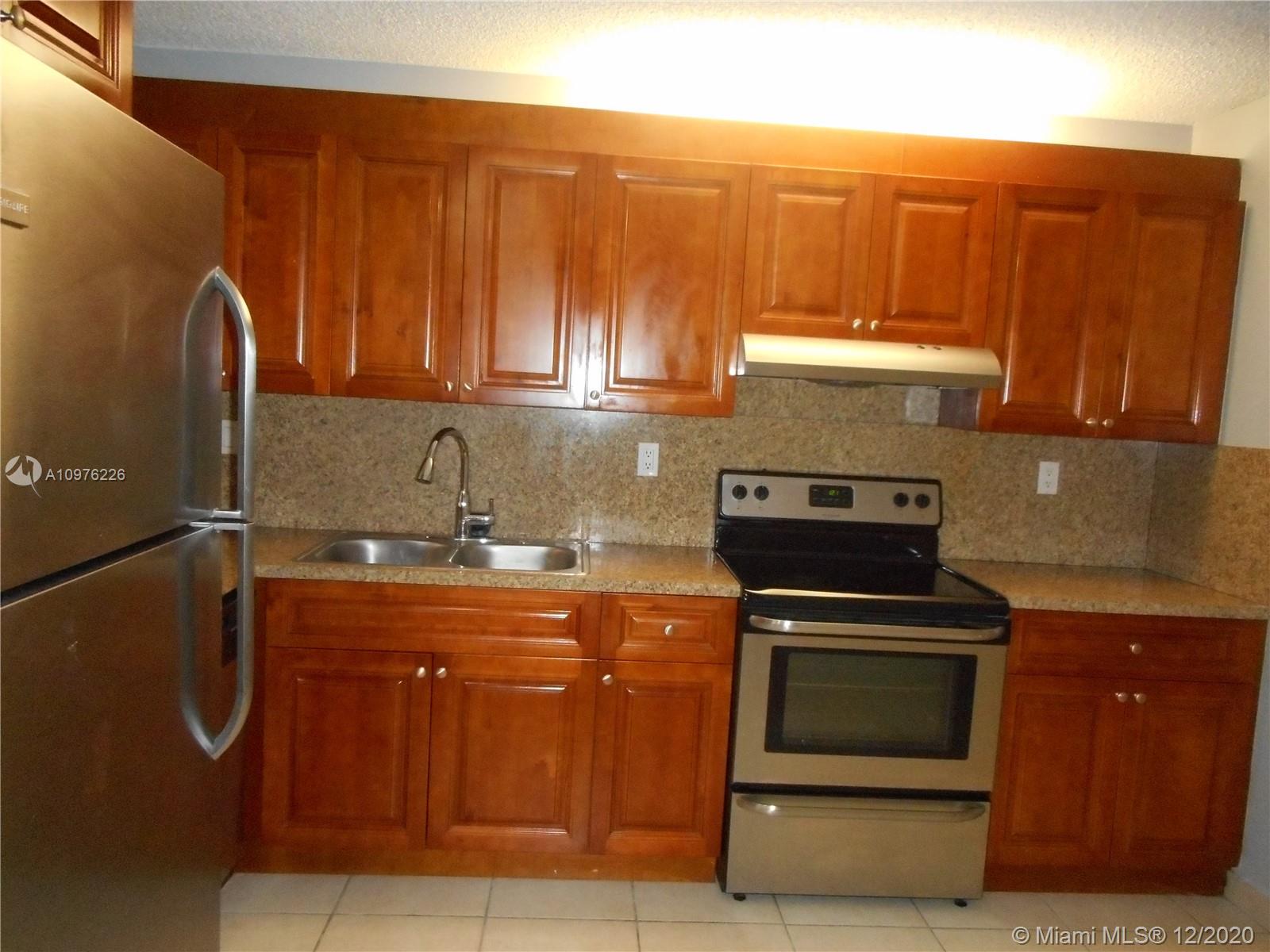For more information regarding the value of a property, please contact us for a free consultation.
Key Details
Sold Price $284,000
Property Type Townhouse
Sub Type Townhouse
Listing Status Sold
Purchase Type For Sale
Square Footage 1,040 sqft
Price per Sqft $273
Subdivision Pembroke Lakes South
MLS Listing ID A10976226
Sold Date 03/23/21
Bedrooms 2
Full Baths 2
Half Baths 1
Construction Status Resale
HOA Fees $250/mo
HOA Y/N Yes
Year Built 1988
Annual Tax Amount $4,049
Tax Year 2020
Contingent 3rd Party Approval
Property Description
Beautiful 2 Be. 2.5 Bath townhouse with one car garage in a hidden gem neighborhood. This is a corner lot unit with a huge patio. Tiled flooring downstairs and laminated upstairs. 2 master suites w/balcony in one of them. Steps away from the community pool. NEW ROOF will be installed. Freshly walls painted, Close to all major highways, supermarkets and malls. Low HOA of $250. The interest rates are low, let’s go!
Location
State FL
County Broward County
Community Pembroke Lakes South
Area 3180
Direction From Flamingo Road go East on Pembroke Road, go North on 122 Way and the community LAS PALMAS TOWNHOMES is on the right.
Interior
Interior Features Bedroom on Main Level, First Floor Entry, Upper Level Master
Heating Central, Electric
Cooling Central Air, Electric
Flooring Other, Tile
Appliance Dryer, Electric Range, Refrigerator, Washer
Exterior
Exterior Feature Balcony, Fence
Garage Spaces 1.0
Pool Association
Amenities Available Pool
Waterfront No
View Other
Porch Balcony, Open
Parking Type Assigned, One Space
Garage Yes
Building
Structure Type Block
Construction Status Resale
Schools
Elementary Schools Palm Cove
Middle Schools Pines
High Schools Flanagan;Charls
Others
Pets Allowed Conditional, Yes
HOA Fee Include Common Areas,Maintenance Grounds,Parking,Pool(s),Roof
Senior Community No
Tax ID 514024030250
Acceptable Financing Cash, Conventional, FHA, VA Loan
Listing Terms Cash, Conventional, FHA, VA Loan
Financing Conventional
Pets Description Conditional, Yes
Read Less Info
Want to know what your home might be worth? Contact us for a FREE valuation!

Our team is ready to help you sell your home for the highest possible price ASAP
Bought with Genesis Realty Services Inc.
GET MORE INFORMATION




