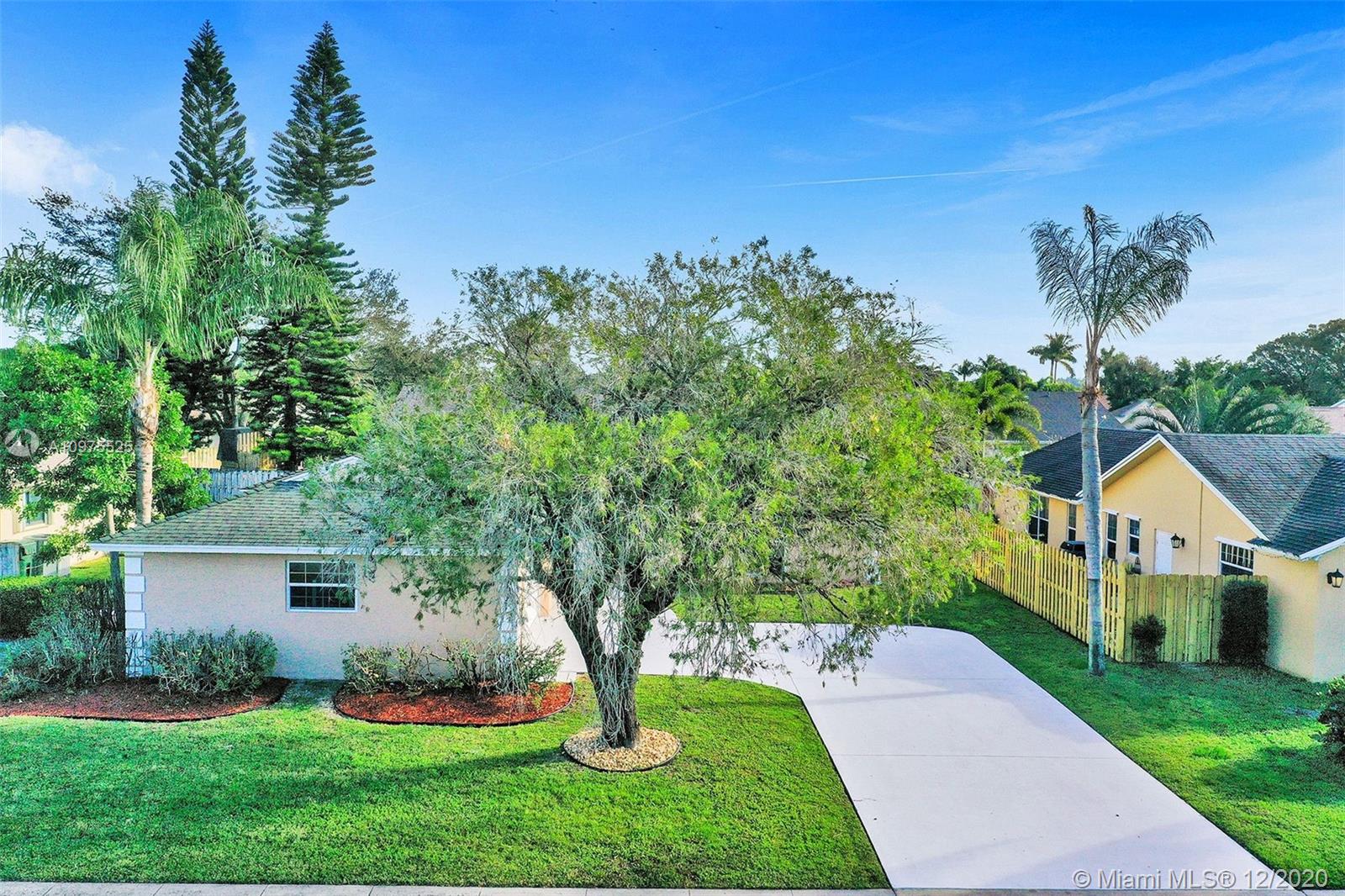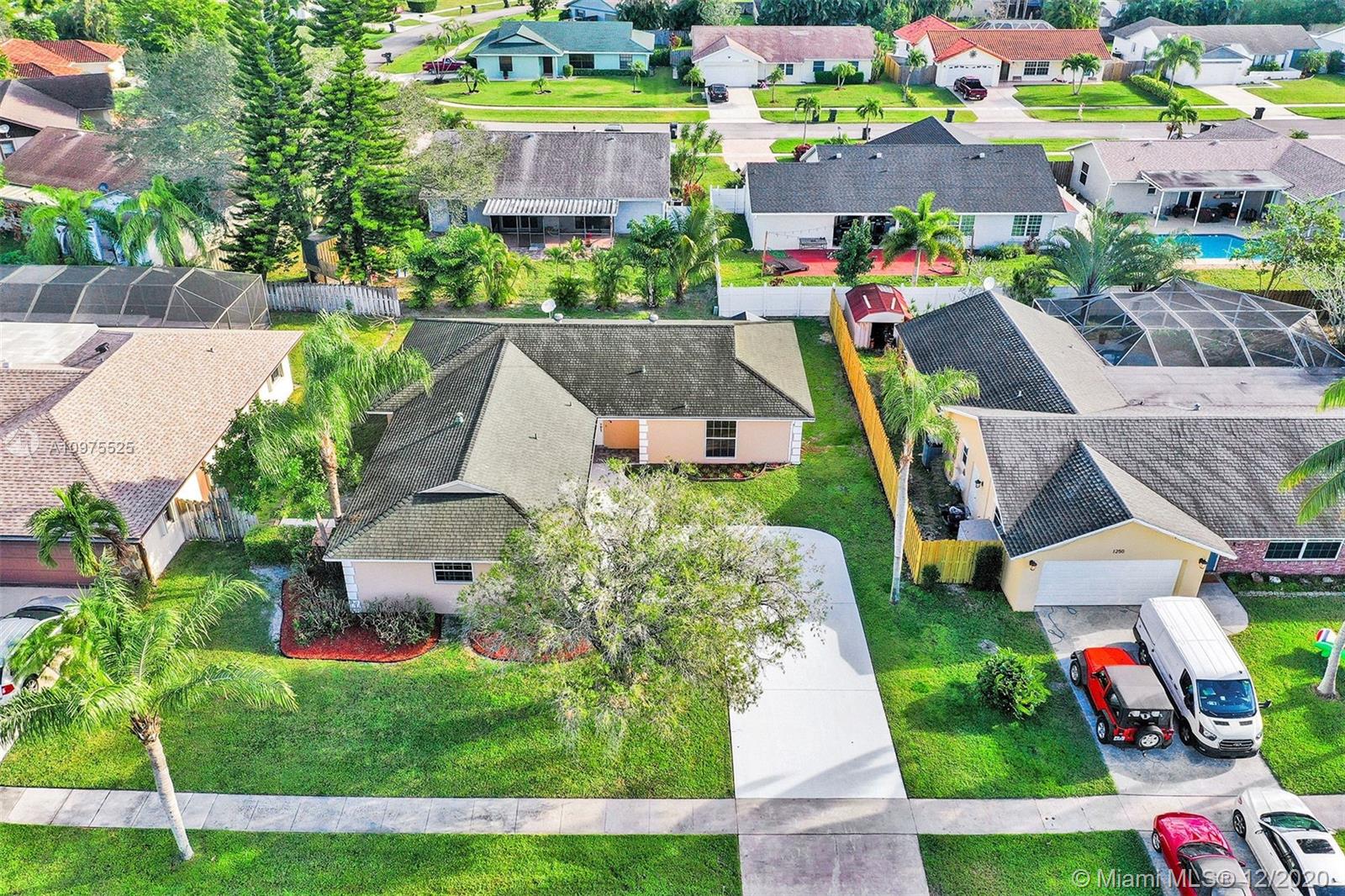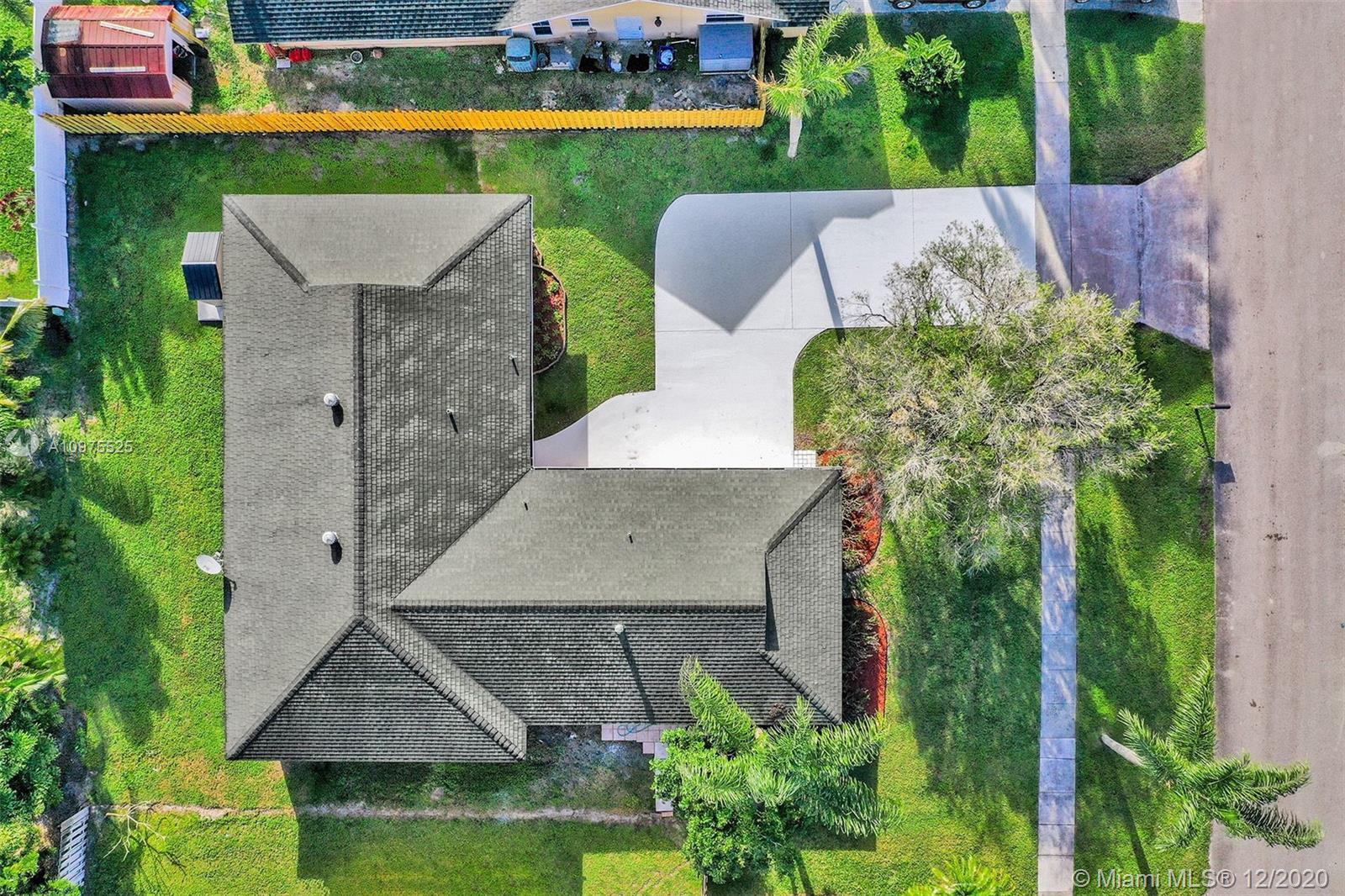For more information regarding the value of a property, please contact us for a free consultation.
Key Details
Sold Price $360,000
Property Type Single Family Home
Sub Type Single Family Residence
Listing Status Sold
Purchase Type For Sale
Square Footage 1,689 sqft
Price per Sqft $213
Subdivision South Shore 2 Of Wellingt
MLS Listing ID A10975525
Sold Date 03/12/21
Style Detached,One Story
Bedrooms 3
Full Baths 2
Construction Status Unknown
HOA Y/N No
Year Built 1977
Annual Tax Amount $5,563
Tax Year 2020
Contingent Pending Inspections
Lot Size 8,797 Sqft
Property Description
This home is ready for a new owner in the sought after Eastwood in Wellington. Close to everything excellent schools, restaurants, Wellington Green Mall & Parks plus Whole Foods, Fresh Market. You will love this 3 bedroom 2 bath single family home with 2 extra rooms that can be used as a home office/den and extra guest space or whatever suits your needs. French double doors open to both. Enter into the home through the foyer and walk into the bright living room center in the house. Bedrooms are on one side of the house with plenty of space. Formal dining room is found next to a spacious kitchen with island counter and huge family room. Tile floors throughout with wood floor in Kitchen & Family. Fresh paint. 2-car garage. New Water Heater. Shed. Quiet street in a beautiful neighborhood.
Location
State FL
County Palm Beach County
Community South Shore 2 Of Wellingt
Area 5520
Direction From US-441 N/S State Rd 7 head West on Forest Hill Blvd to Birkdale Drive turn right heading North. Turn left onto Pine Valley Drive. House will be 1236 on your left.
Interior
Interior Features Breakfast Bar, Bedroom on Main Level, Dining Area, Separate/Formal Dining Room, Entrance Foyer, French Door(s)/Atrium Door(s), First Floor Entry, Kitchen/Dining Combo
Heating Central, Electric
Cooling Central Air, Electric
Flooring Ceramic Tile, Wood
Furnishings Unfurnished
Window Features Other
Appliance Dishwasher, Electric Range, Microwave, Refrigerator
Laundry Laundry Tub
Exterior
Exterior Feature Lighting, Shed
Garage Attached
Garage Spaces 2.0
Pool None
Utilities Available Cable Available
Waterfront No
View Garden, Other
Roof Type Shingle
Parking Type Attached, Driveway, Garage, Garage Door Opener
Garage Yes
Building
Lot Description < 1/4 Acre
Faces West
Story 1
Sewer Public Sewer
Water Public
Architectural Style Detached, One Story
Additional Building Shed(s)
Structure Type Block
Construction Status Unknown
Schools
Elementary Schools Elbridge Gale
Middle Schools Emerald Cove
High Schools Palm Beach Central
Others
Pets Allowed Conditional, Yes
Senior Community No
Tax ID 73414411010330040
Acceptable Financing Cash, Conventional, FHA, VA Loan
Listing Terms Cash, Conventional, FHA, VA Loan
Financing Conventional
Pets Description Conditional, Yes
Read Less Info
Want to know what your home might be worth? Contact us for a FREE valuation!

Our team is ready to help you sell your home for the highest possible price ASAP
Bought with Robert Slack LLC
GET MORE INFORMATION




