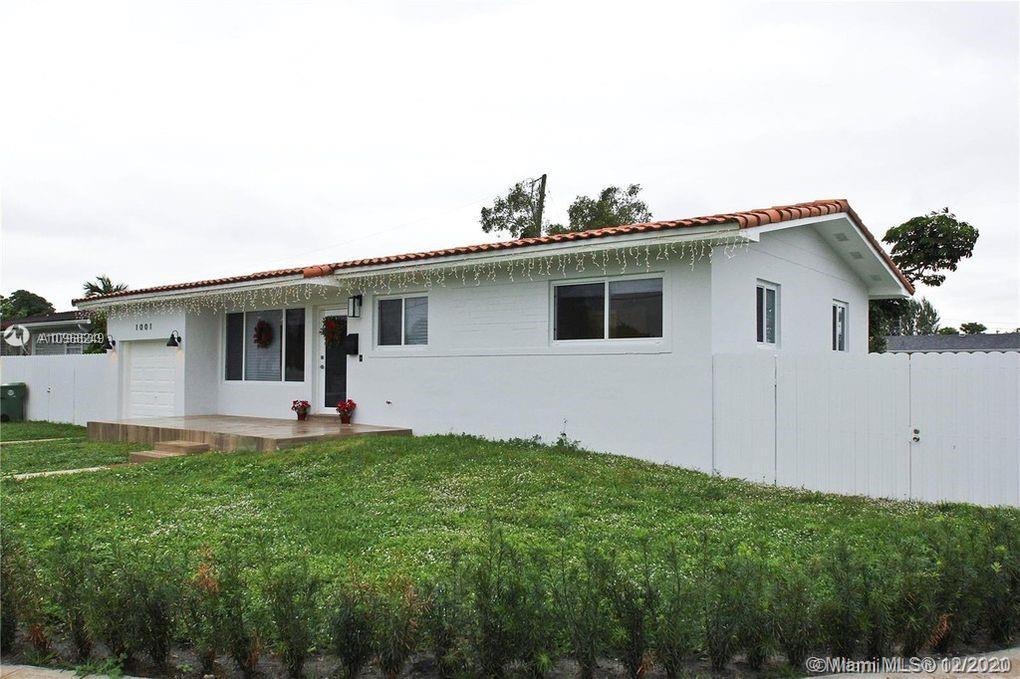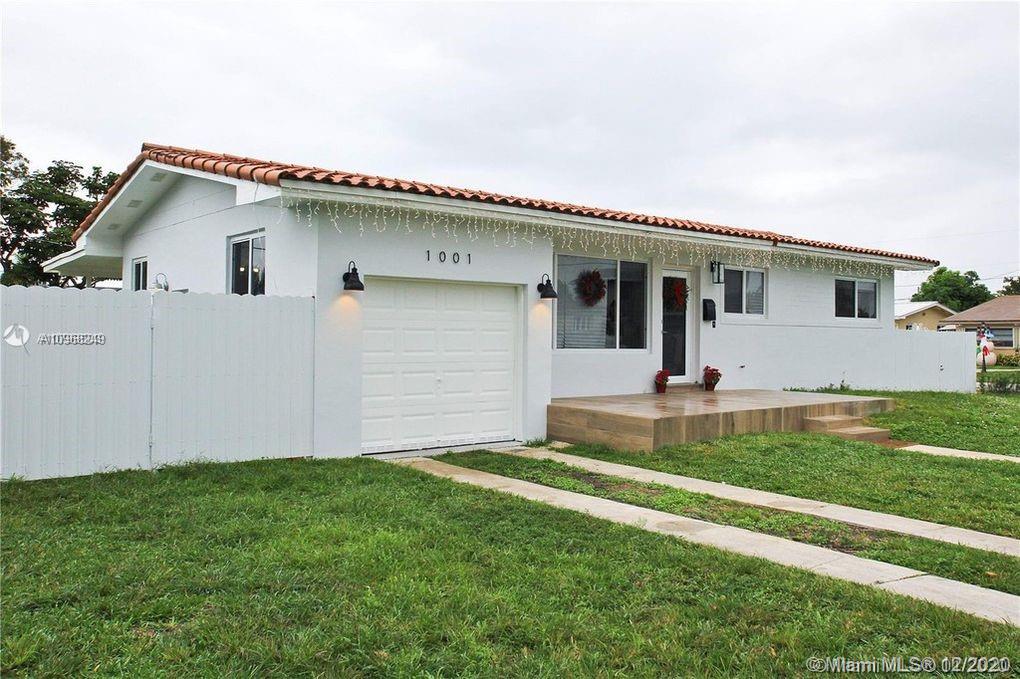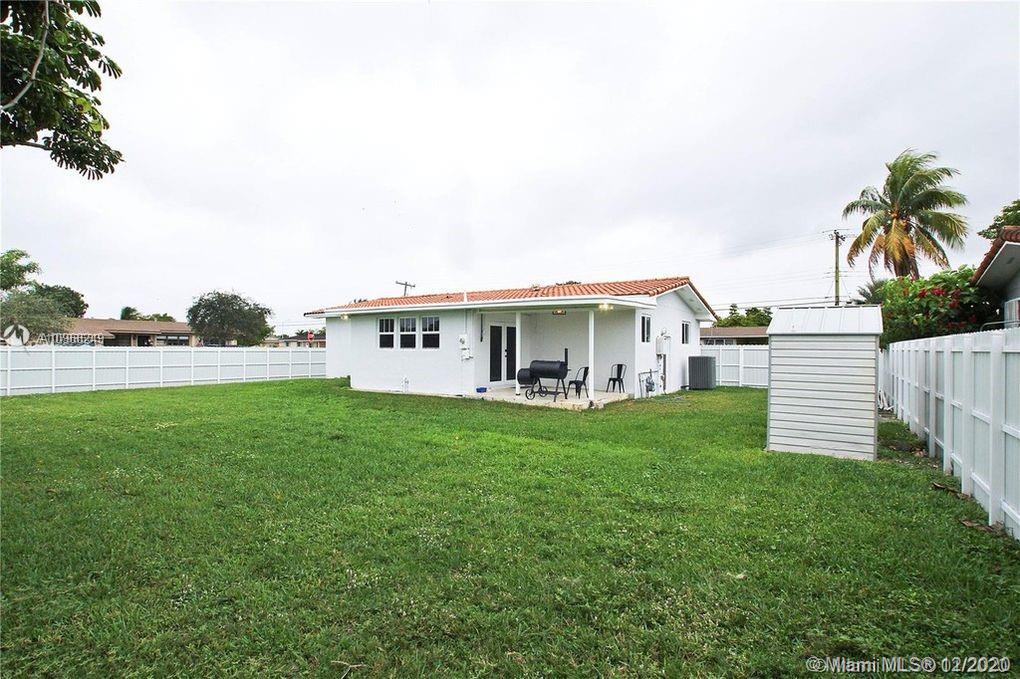For more information regarding the value of a property, please contact us for a free consultation.
Key Details
Sold Price $395,000
Property Type Single Family Home
Sub Type Single Family Residence
Listing Status Sold
Purchase Type For Sale
Square Footage 1,228 sqft
Price per Sqft $321
Subdivision Palm Springs Sec 4 - 5Th
MLS Listing ID A10968249
Sold Date 02/01/21
Style Detached,One Story
Bedrooms 2
Full Baths 2
Construction Status Resale
HOA Y/N No
Year Built 1957
Annual Tax Amount $4,313
Tax Year 2020
Contingent 3rd Party Approval
Lot Size 8,925 Sqft
Property Description
Completely Remodel Home, Impact windows and doors, new floor, new bathrooms, new kitchen, AC 1 year old, new plumbing, new electrical, new fence, house runs in gas, and much more. Corner lot with very big back yard. House is impeccable and ready to move in. Please call LA to set an appointment.
Location
State FL
County Miami-dade County
Community Palm Springs Sec 4 - 5Th
Area 30
Interior
Interior Features First Floor Entry, Living/Dining Room, Main Level Master
Heating Central
Cooling Central Air
Flooring Wood
Furnishings Unfurnished
Window Features Impact Glass
Appliance Dryer, Dishwasher, Electric Range, Microwave, Refrigerator, Washer
Exterior
Exterior Feature Fence, Patio, Room For Pool
Garage Spaces 1.0
Pool None
Waterfront No
View Y/N No
View None
Roof Type Spanish Tile
Porch Patio
Parking Type Driveway, Paver Block
Garage Yes
Building
Lot Description < 1/4 Acre
Faces North
Story 1
Sewer Public Sewer
Water Public
Architectural Style Detached, One Story
Structure Type Block
Construction Status Resale
Schools
Elementary Schools Meadowlane
Middle Schools Palm Springs
High Schools Hialeah
Others
Senior Community No
Tax ID 04-30-01-014-0710
Security Features Smoke Detector(s)
Acceptable Financing Cash, Conventional
Listing Terms Cash, Conventional
Financing Conventional
Read Less Info
Want to know what your home might be worth? Contact us for a FREE valuation!

Our team is ready to help you sell your home for the highest possible price ASAP
Bought with Synergy Realty Advisors
GET MORE INFORMATION




