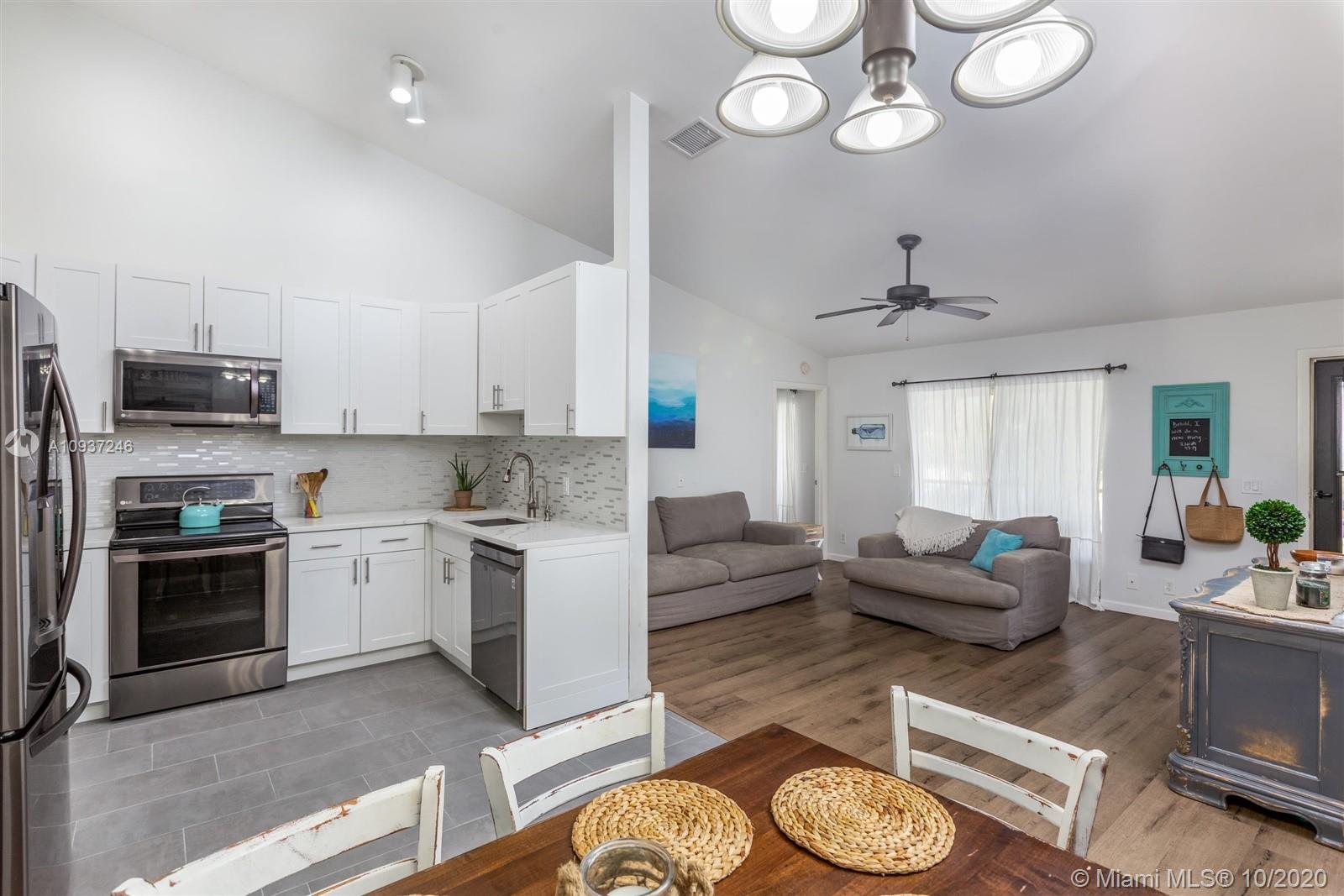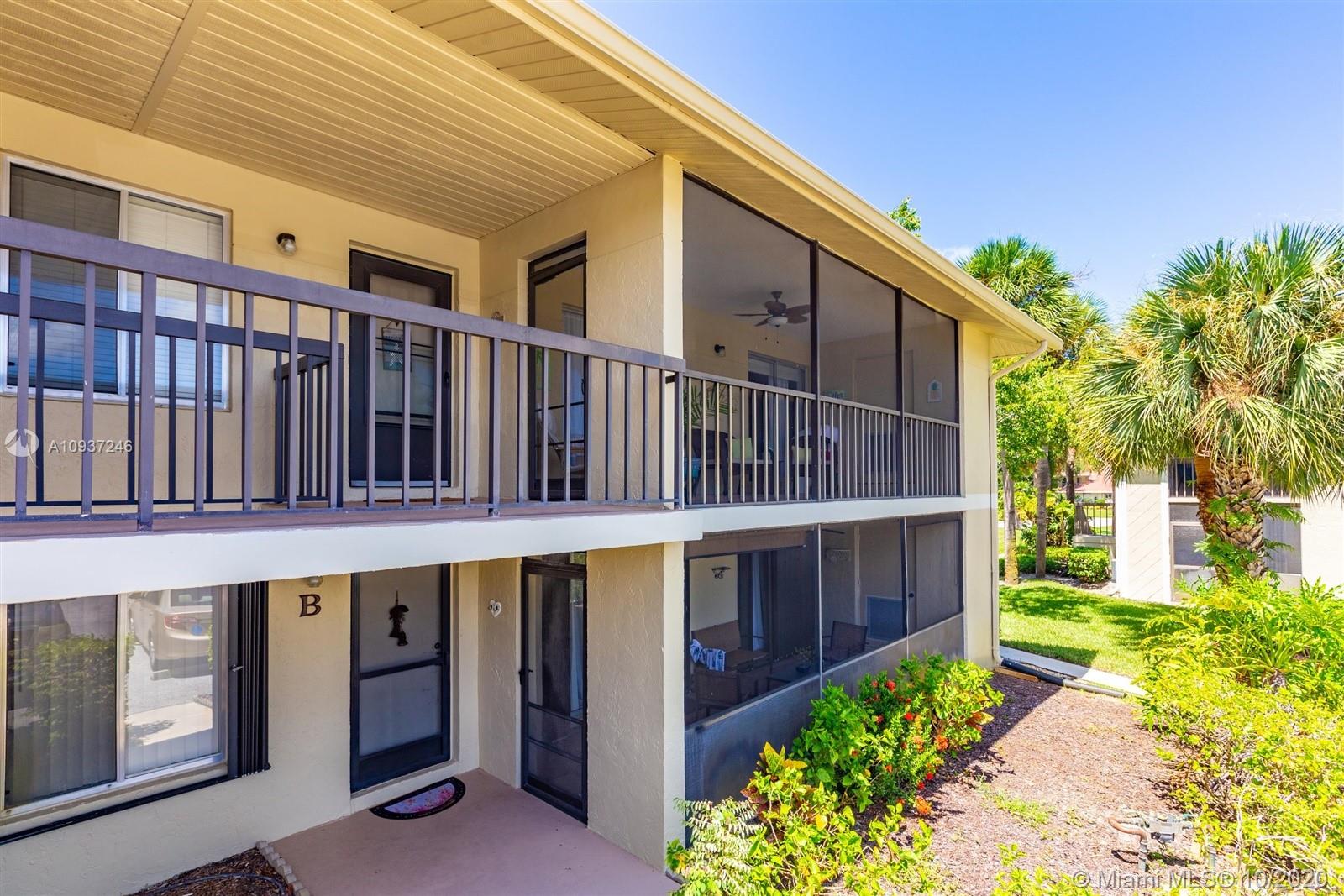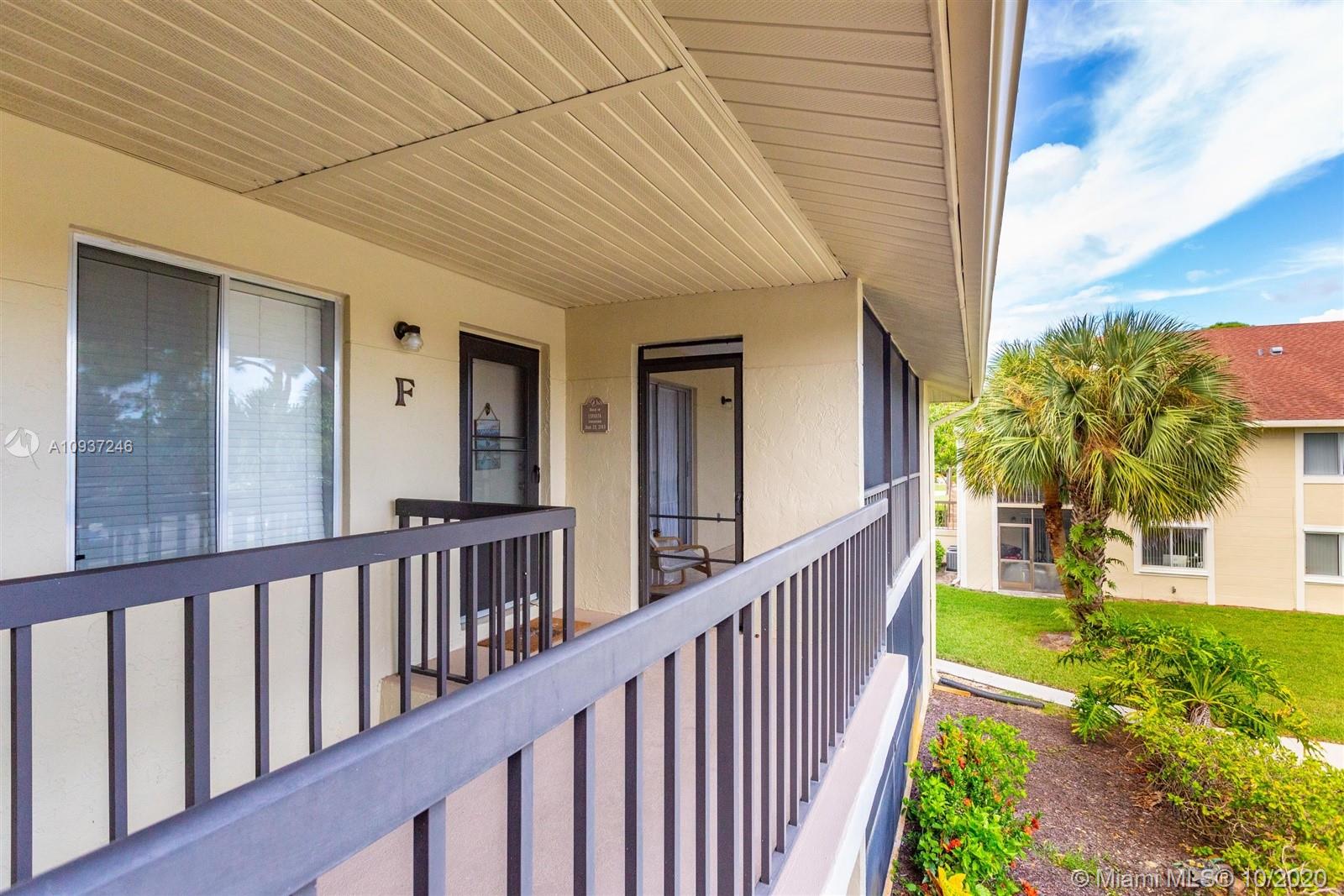For more information regarding the value of a property, please contact us for a free consultation.
Key Details
Sold Price $190,000
Property Type Condo
Sub Type Condominium
Listing Status Sold
Purchase Type For Sale
Square Footage 1,025 sqft
Price per Sqft $185
Subdivision Chasewood Of Jupiter
MLS Listing ID A10937246
Sold Date 01/11/21
Bedrooms 2
Full Baths 2
Construction Status Effective Year Built
HOA Fees $333/mo
HOA Y/N Yes
Year Built 1989
Annual Tax Amount $1,589
Tax Year 2019
Contingent Backup Contract/Call LA
Property Description
By FAR one of the nicest upgraded units in Chasewood North! Completely renovated kitchen in 2020 with beautiful tile backsplash, extra long cabinets & high-end luxury quartz countertops. Matching appliances only a few years old & work perfectly. Newer Water Heather & AC. One of the ONLY FEW units in Chasewood N. grandfathered for hard flooring through entire upper unit with approved sound abatement. FREE of "Popcorn Ceiling!" Partially upgraded bathrooms. Custom closet system in Master Bedroom. Custom shelving in laundry area. // Other Benefits // HOA includes water, trash, sewer, landscaping & more! Assigned parking, close to I-95 & shopping like grocery stores & Starbucks. 8 min drive to Riverbend Dr. 10 min drive to Jupiter Inlet. 8-10 min drive to Harbourside. 20 min drive to PBI Air.
Location
State FL
County Palm Beach County
Community Chasewood Of Jupiter
Area 5100
Direction I-95 to Indiantown Rd (east). Right on Central. Left on Chasewood Dr. At Clubhouse turn right and an immediate right again. Follow around right to building 32 (6528) Google doesn't always send to right place.
Interior
Interior Features Second Floor Entry, Family/Dining Room, Kitchen/Dining Combo, Living/Dining Room, Other, Upper Level Master, Vaulted Ceiling(s)
Heating Central
Cooling Central Air, Ceiling Fan(s)
Flooring Other, Tile
Appliance Dryer, Dishwasher, Electric Water Heater, Microwave, Refrigerator, Self Cleaning Oven, Washer
Laundry Washer Hookup, Dryer Hookup
Exterior
Exterior Feature Enclosed Porch, Patio, Tennis Court(s)
Pool Association
Utilities Available Cable Available
Amenities Available Clubhouse, Community Kitchen, Other, Pool, Storage, Tennis Court(s)
Waterfront No
View Other
Porch Patio, Porch, Screened
Parking Type Assigned, Guest, RV Access/Parking, Two or More Spaces
Garage No
Building
Faces Southeast
Structure Type Block,Metal Frame
Construction Status Effective Year Built
Schools
Elementary Schools Jupiter
Middle Schools Watson B. Duncan
High Schools Jupiter
Others
Pets Allowed Conditional, Yes
HOA Fee Include Common Areas,Insurance,Maintenance Grounds,Maintenance Structure,Parking,Pest Control,Pool(s),Recreation Facilities,Roof,Sewer,Trash,Water
Senior Community No
Tax ID 30424103140000326
Security Features Smoke Detector(s)
Acceptable Financing Cash, Conventional, VA Loan
Listing Terms Cash, Conventional, VA Loan
Financing Conventional
Pets Description Conditional, Yes
Read Less Info
Want to know what your home might be worth? Contact us for a FREE valuation!

Our team is ready to help you sell your home for the highest possible price ASAP
Bought with Compass Florida LLC
GET MORE INFORMATION




