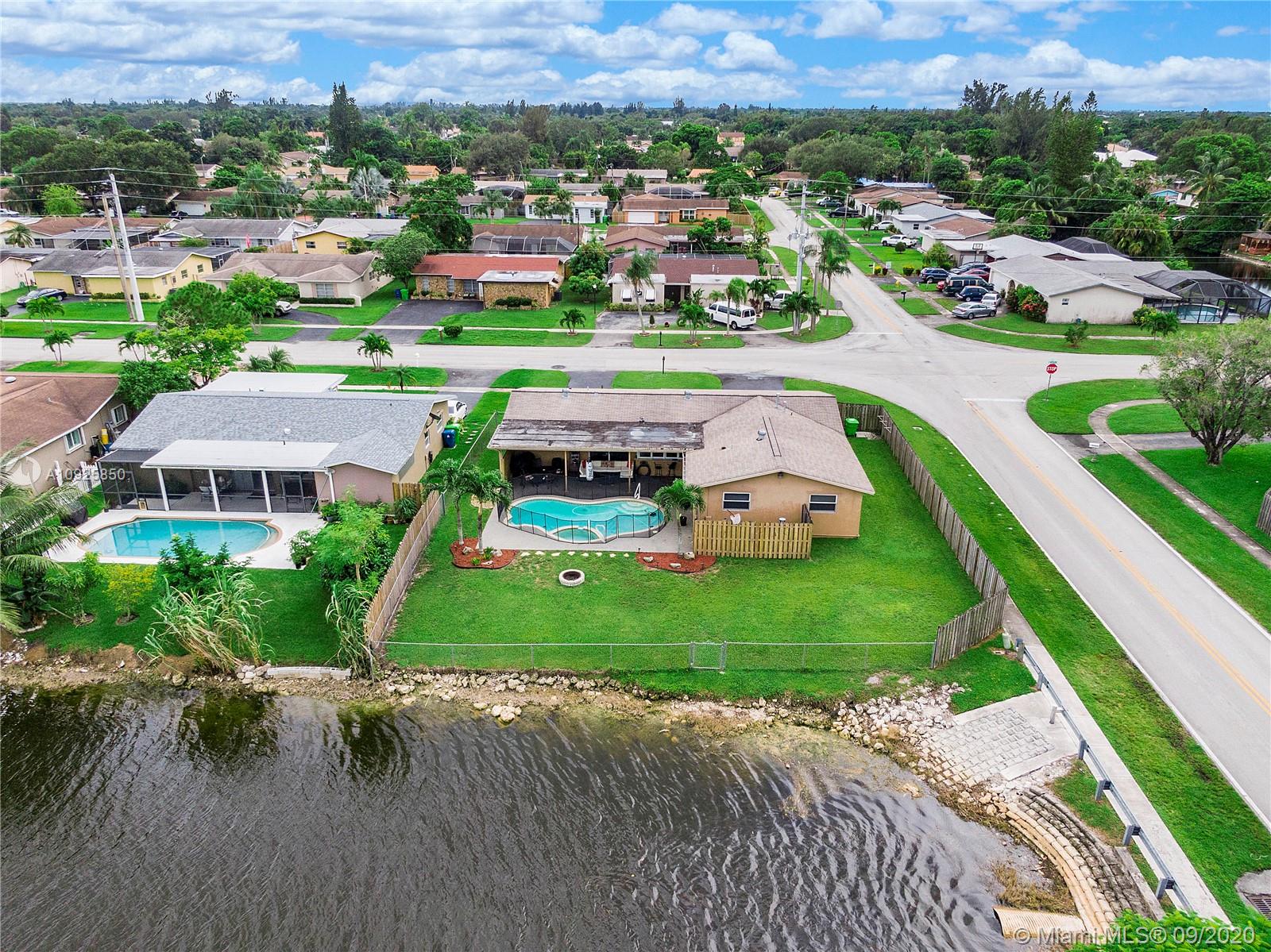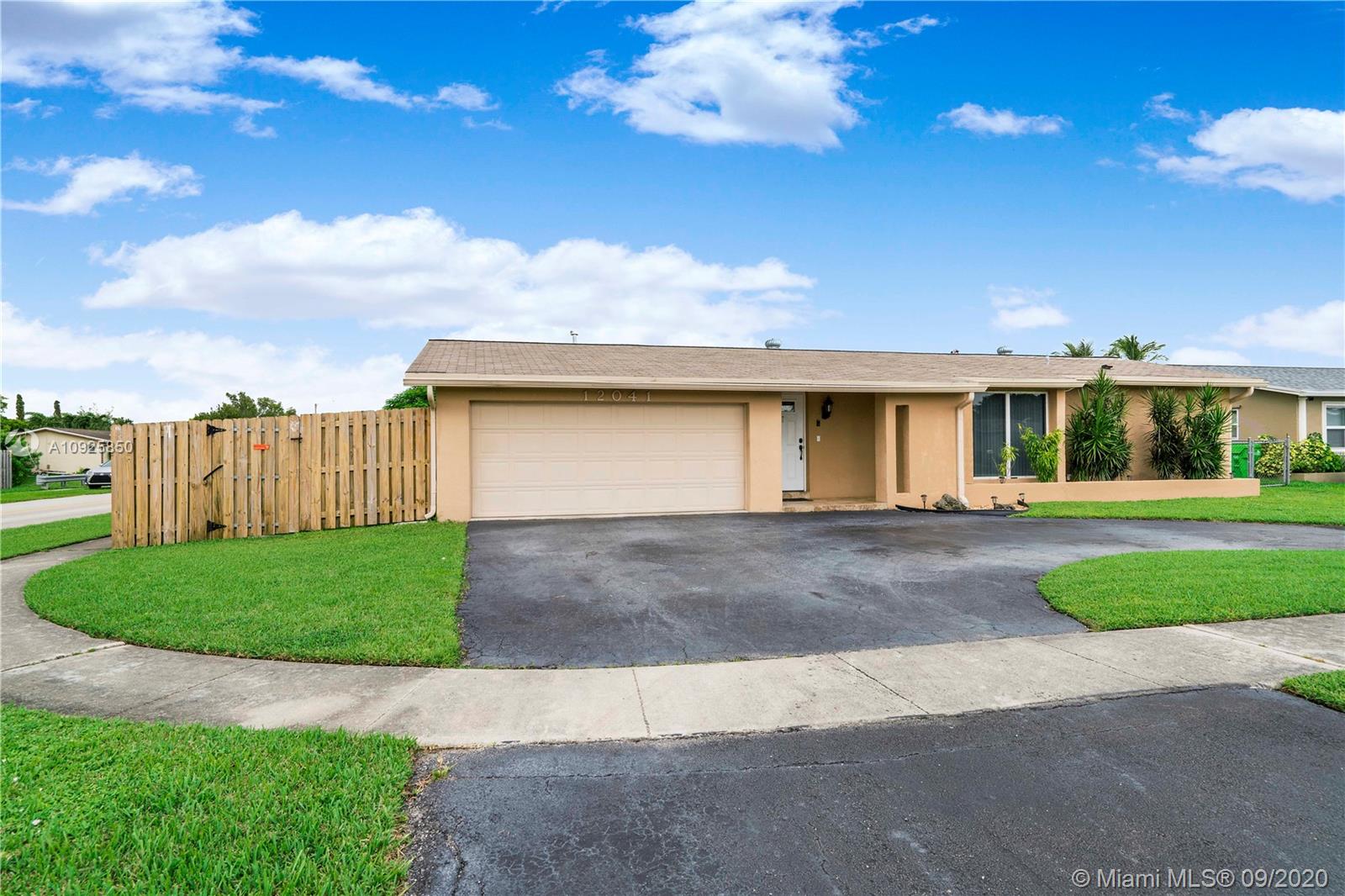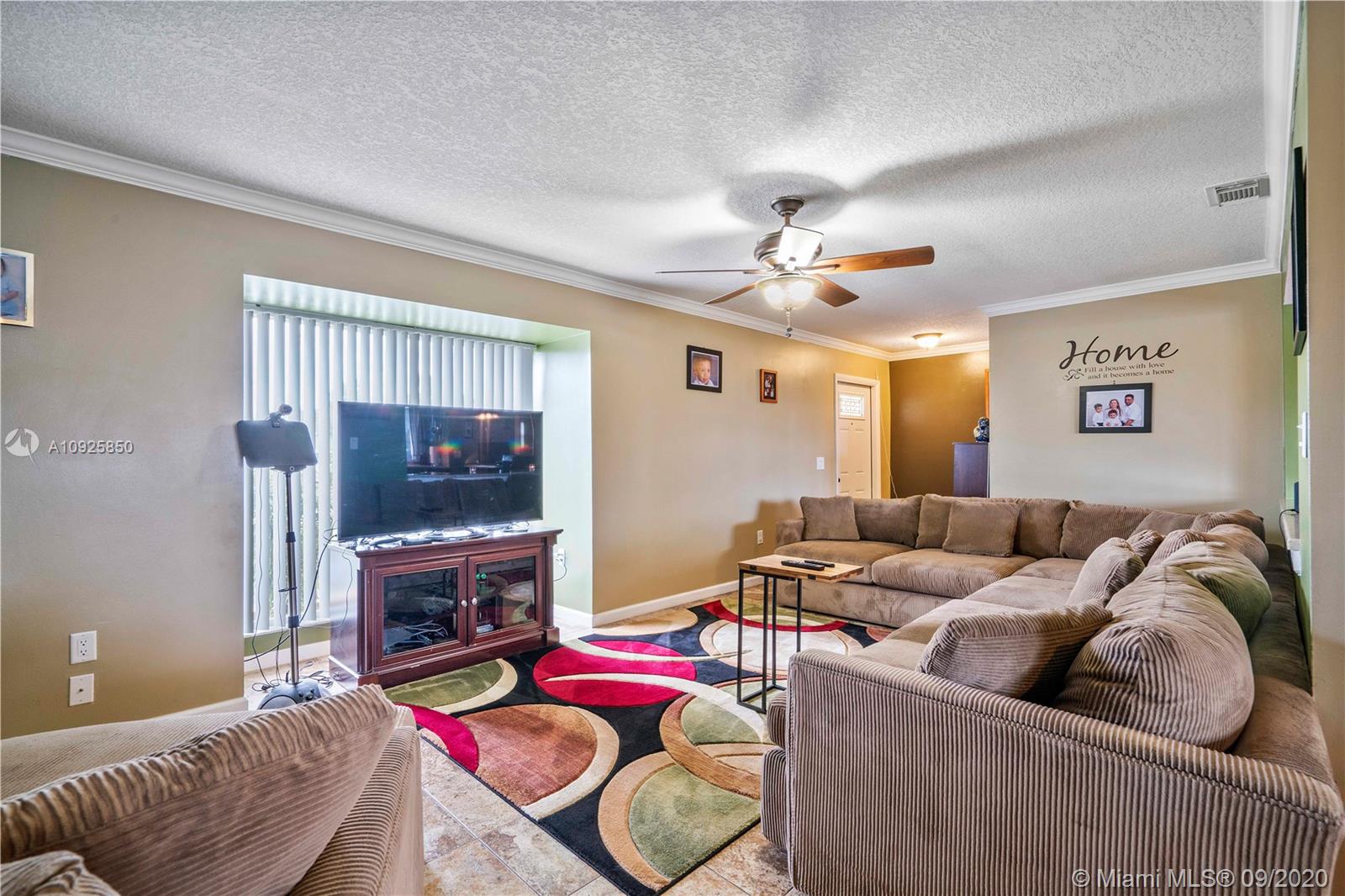For more information regarding the value of a property, please contact us for a free consultation.
Key Details
Sold Price $400,000
Property Type Single Family Home
Sub Type Single Family Residence
Listing Status Sold
Purchase Type For Sale
Square Footage 1,782 sqft
Price per Sqft $224
Subdivision Sunrise Golf Village Sec
MLS Listing ID A10925850
Sold Date 10/30/20
Style Detached,One Story
Bedrooms 4
Full Baths 2
Construction Status Resale
HOA Y/N No
Year Built 1978
Annual Tax Amount $4,227
Tax Year 2019
Contingent Pending Inspections
Lot Size 9,353 Sqft
Property Description
Spectacular Corner lot 4 bed/2 bath (4th bedroom opened into a gym) lakeside home in desirable Twin Lakes. Move in Ready! A rare find in Sunrise with the Largest floorplan and yard in the whole neighborhood! NO HOA! Home has been completely remodeled including: All IMPACT WINDOWS and doors, Patio resurfaced, Newer AC and 18 in. matching tile throughout living area. Updated espresso finish kitchen with breakfast bar! You will enjoy the relaxing view of the lake under the covered area on the patio! Entertaining is a breeze with the gorgeous pool with jacuzzi and a firepit ..this home is absolutely perfect for entertaining! Just minutes from Sawgrass Mall, restaurants and major shopping centers!
Location
State FL
County Broward County
Community Sunrise Golf Village Sec
Area 3850
Direction ON I-75 HEAD NORTH TO SUNRISE BLVD. HEAD EAST TO FLAMINGO ROAD. FLAMINGO TURNS INTO OAKLAND PARK. MAKE A RIGHT ON NW 120TH WAY. GO STRAIGHT TO 29TH MANOR AND HOME IS ON THE LEFT CORNER.
Interior
Interior Features Bedroom on Main Level, Breakfast Area, Convertible Bedroom, First Floor Entry, Kitchen/Dining Combo, Living/Dining Room, Main Level Master, Other, Pantry, Split Bedrooms, Walk-In Closet(s)
Heating Central
Cooling Central Air
Flooring Carpet, Tile
Window Features Blinds,Impact Glass
Appliance Dryer, Dishwasher, Electric Range, Microwave, Refrigerator, Washer
Exterior
Exterior Feature Fence, Security/High Impact Doors, Porch, Patio
Garage Attached
Garage Spaces 2.0
Pool In Ground, Pool
Community Features Street Lights
Utilities Available Cable Available
Waterfront Yes
Waterfront Description Lake Front,Lake Privileges,Waterfront
View Y/N Yes
View Lake, Pool
Roof Type Shingle
Porch Open, Patio, Porch
Parking Type Attached, Circular Driveway, Driveway, Garage, RV Access/Parking
Garage Yes
Building
Lot Description < 1/4 Acre
Faces South
Story 1
Sewer Public Sewer
Water Public
Architectural Style Detached, One Story
Structure Type Block
Construction Status Resale
Schools
Elementary Schools Nob Hill
Middle Schools Bair
High Schools Piper
Others
Pets Allowed No Pet Restrictions, Yes
Senior Community No
Tax ID 494024052150
Acceptable Financing Cash, Conventional, FHA, VA Loan
Listing Terms Cash, Conventional, FHA, VA Loan
Financing FHA
Special Listing Condition Listed As-Is
Pets Description No Pet Restrictions, Yes
Read Less Info
Want to know what your home might be worth? Contact us for a FREE valuation!

Our team is ready to help you sell your home for the highest possible price ASAP
Bought with Genesis Realty Services Inc.
GET MORE INFORMATION




