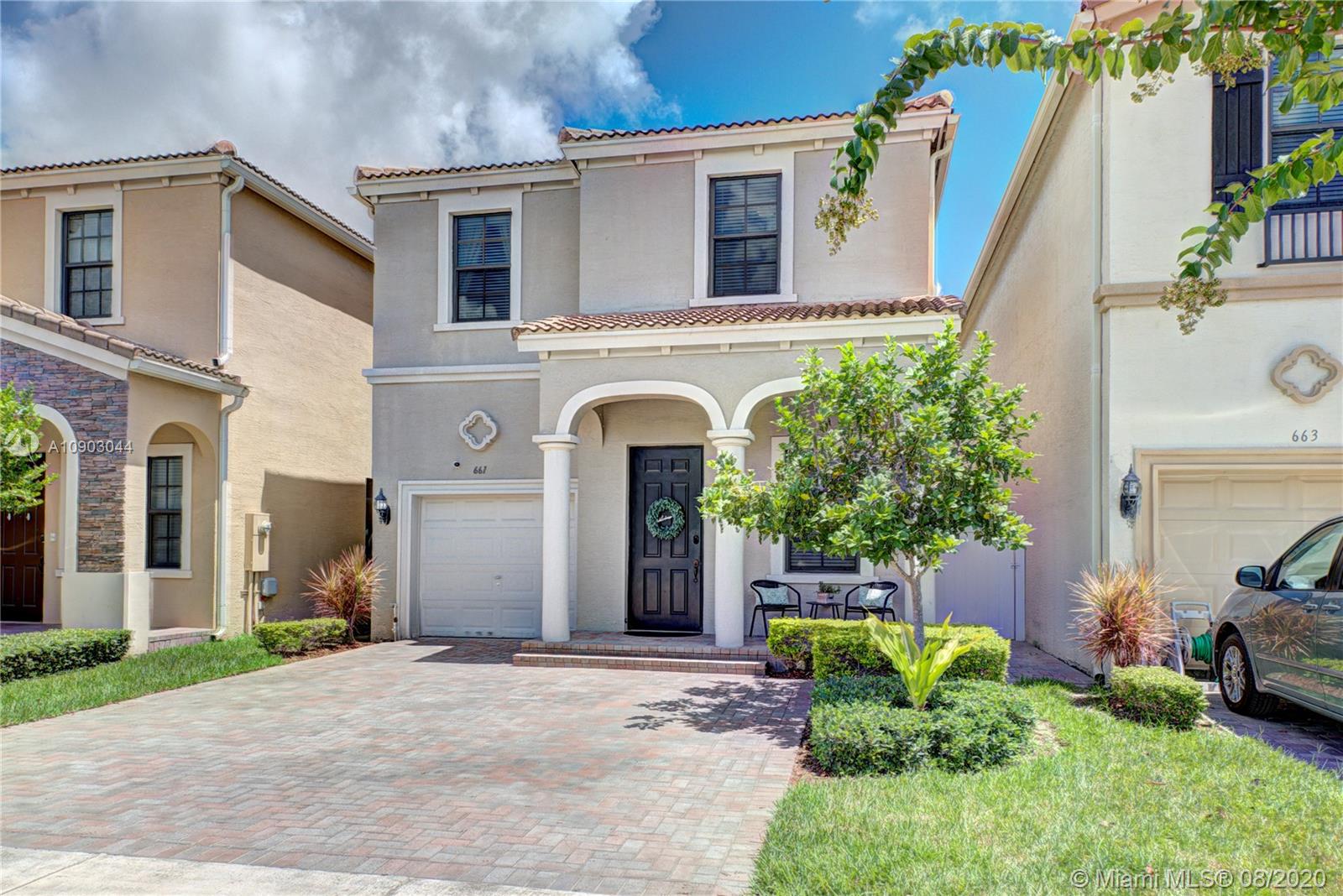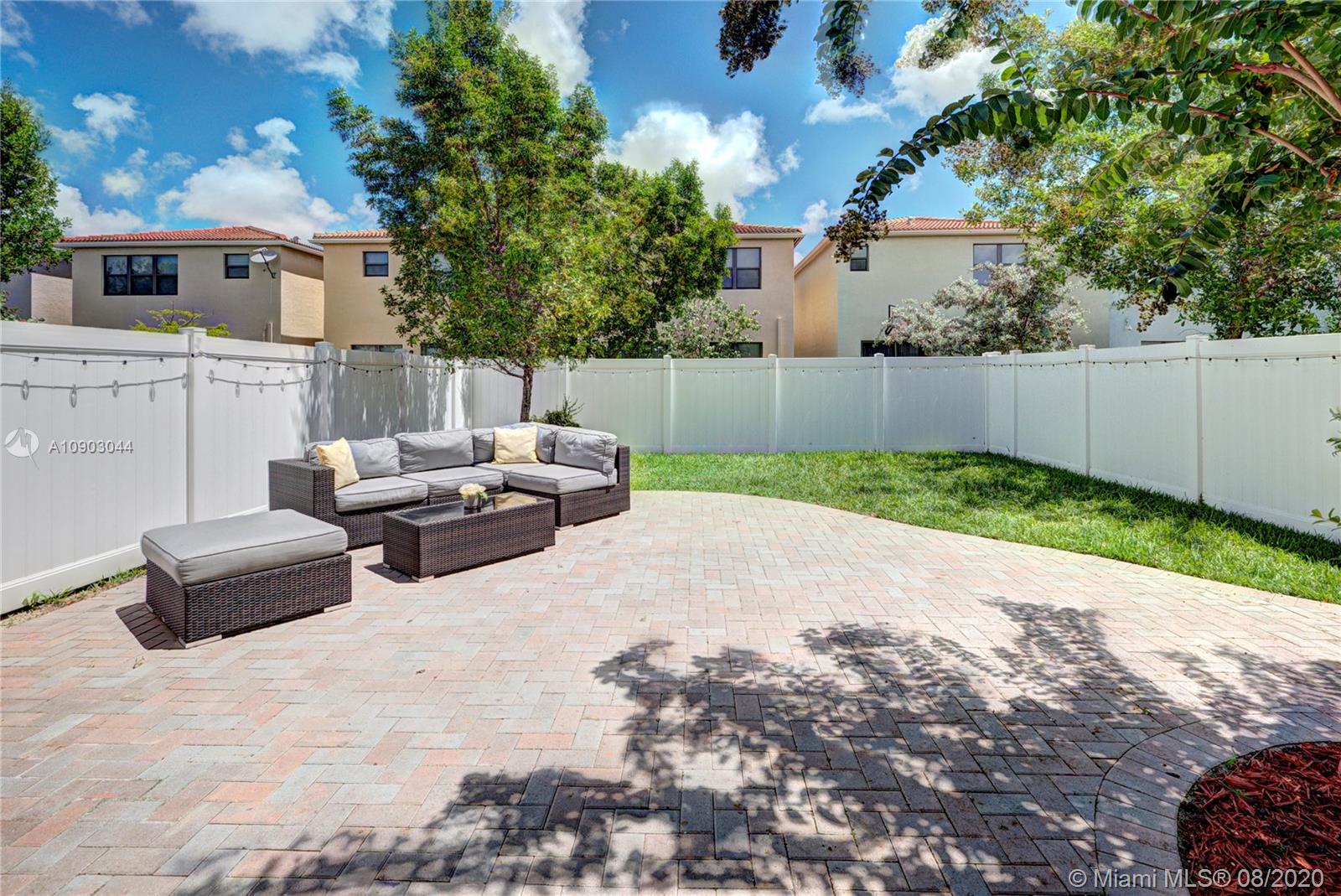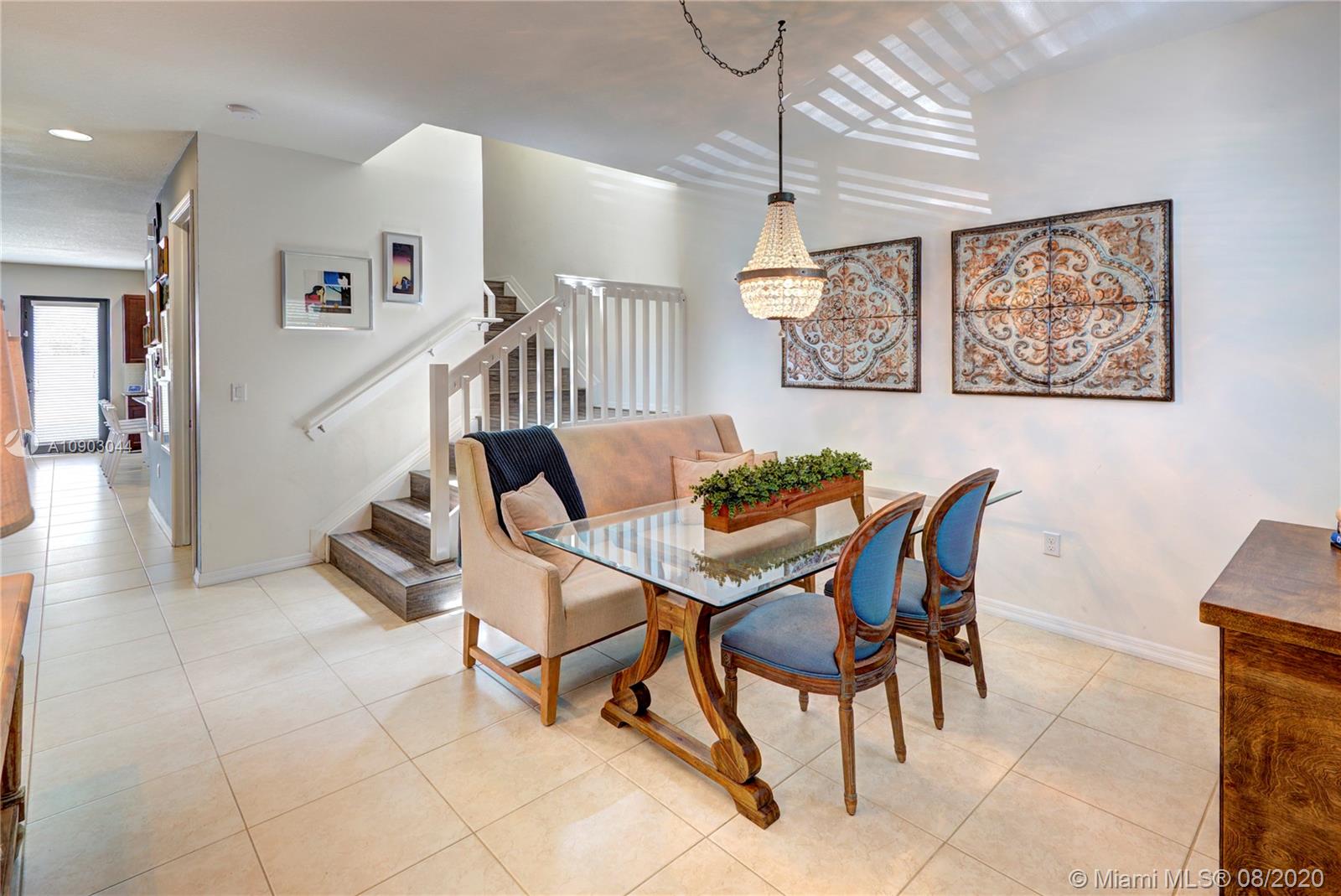For more information regarding the value of a property, please contact us for a free consultation.
Key Details
Sold Price $375,000
Property Type Single Family Home
Sub Type Single Family Residence
Listing Status Sold
Purchase Type For Sale
Square Footage 1,936 sqft
Price per Sqft $193
Subdivision Champion Lakes
MLS Listing ID A10903044
Sold Date 10/15/20
Style Two Story
Bedrooms 3
Full Baths 2
Half Baths 1
Construction Status Resale
HOA Fees $444/qua
HOA Y/N Yes
Year Built 2014
Annual Tax Amount $5,471
Tax Year 2019
Contingent No Contingencies
Lot Size 3,300 Sqft
Property Description
WELCOME HOME - Prestigious Aventura Isles with Gated 24/7 Security. BRIGHT & SPACIOUS Open Floor Plan (Bermuda Model) with 9.5' Ceilings. MODERN KITCHEN includes 42" Upper Cabinets, Granite Countertops, Upgraded Stainless Steel Appliances, Convection Oven & Backsplash. Large MASTER BEDROOM with build-in closet. MASTER BATH Includes Upgraded Vanity and separate SHOWER. Tile FLOORS downstairs. Laminate FLOORS on Stairs, Upstairs Landing & All Bedrooms. Impact WINDOWS & DOORS throughout. Air Conditioner has been upgraded to 5 Ton. NEST Thermostat. House Pre-Wired for ALARM & SECURITY includes 3 exterior cameras. Backyard features 6' Privacy FENCE, Oversized PATIO and lots of room to play. ROOF is Under Warrantee. Community amenities include Pool, Kid's Park, Dog Walk, Park & Nature Trail.
Location
State FL
County Miami-dade County
Community Champion Lakes
Area 22
Direction FROM I-95, EXIT # 16 IVES DAIRY RD WEST, 1.5 MILES TURN INTO AVENTURA ISLES.
Interior
Interior Features Entrance Foyer, First Floor Entry, Kitchen Island, Living/Dining Room, Upper Level Master, Walk-In Closet(s)
Heating Central
Cooling Central Air
Flooring Ceramic Tile, Tile, Wood
Furnishings Unfurnished
Appliance Dryer, Dishwasher, Disposal, Ice Maker, Microwave, Refrigerator, Washer
Laundry Washer Hookup, Dryer Hookup
Exterior
Exterior Feature Fence, Security/High Impact Doors, Patio
Garage Attached
Garage Spaces 1.0
Pool None
Community Features Clubhouse, Fitness, Gated, Street Lights, Sidewalks
Utilities Available Cable Available
Waterfront No
View Garden
Roof Type Barrel
Porch Patio
Parking Type Attached, Driveway, Garage
Garage Yes
Building
Lot Description Sprinklers Automatic, < 1/4 Acre
Faces Southwest
Story 2
Sewer Public Sewer
Water Public
Architectural Style Two Story
Level or Stories Two
Structure Type Block
Construction Status Resale
Schools
Elementary Schools Ives; Madie
Middle Schools Highland Oaks
High Schools Michael Krop
Others
Pets Allowed Size Limit, Yes
Senior Community No
Tax ID 30-22-06-060-4530
Security Features Gated Community
Acceptable Financing Cash, Conventional, FHA, VA Loan
Listing Terms Cash, Conventional, FHA, VA Loan
Financing Conventional
Pets Description Size Limit, Yes
Read Less Info
Want to know what your home might be worth? Contact us for a FREE valuation!

Our team is ready to help you sell your home for the highest possible price ASAP
Bought with Atlas Rockstone Int'l Realty
GET MORE INFORMATION




