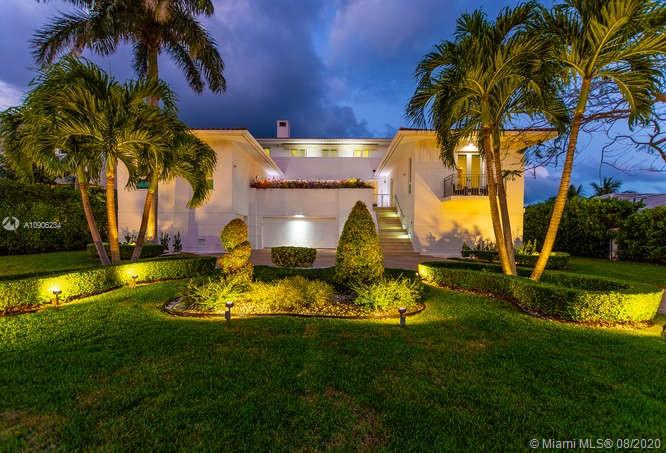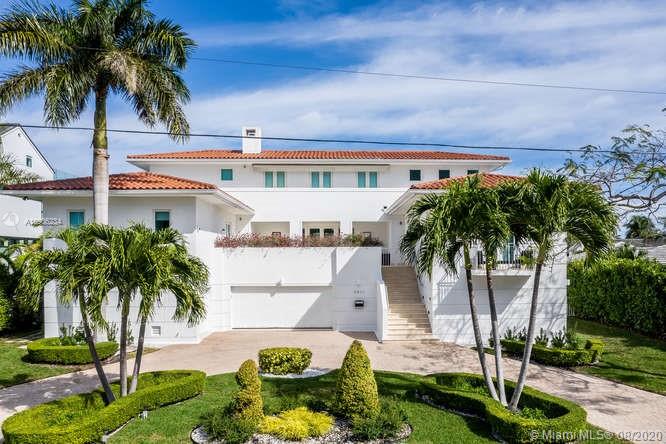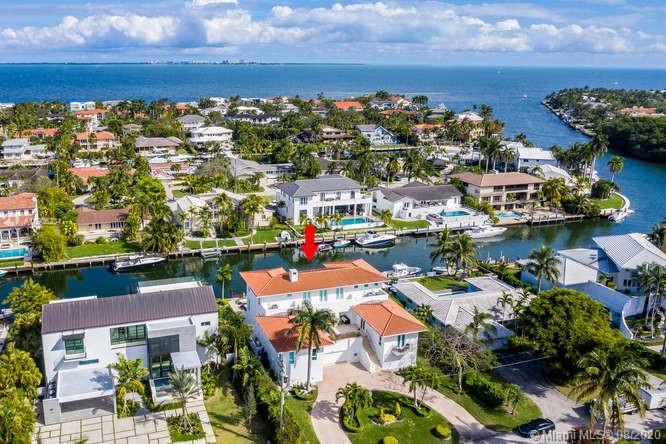For more information regarding the value of a property, please contact us for a free consultation.
Key Details
Sold Price $4,120,000
Property Type Single Family Home
Sub Type Single Family Residence
Listing Status Sold
Purchase Type For Sale
Square Footage 4,744 sqft
Price per Sqft $868
Subdivision Sunrise Harbour Rev Pl
MLS Listing ID A10906234
Sold Date 11/06/20
Style Detached
Bedrooms 7
Full Baths 7
Half Baths 1
Construction Status Resale
HOA Fees $16/ann
HOA Y/N Yes
Year Built 2004
Annual Tax Amount $76,202
Tax Year 2019
Contingent Pending Inspections
Lot Size 0.321 Acres
Property Description
Contemporary Coral Gables residence with 7bed/7 ½ bath + 100ft. of Waterfront This amazing, contemporary, modern and chic 3 story residence offers you spacious elegance with 6 bedroom/6 ½ bathroom, formal dining room, family room, formal living room, 2 fully equipped gourmet kitchen, Saturnia marble floors, all impact windows and doors, private movie theater, maids quaters, heated pool, 3 car garage with electric car charger, climate controlled storage.This 2004 custom built home is located inside the gated Sunrise Harbor Community and has 100 ft of waterfront with no bridges to Biscayne Bay. Stunning Mansion, a Boater’s dream, sophisticated neighborhood with outstanding schools, custom finishes with Italian designer furniture, Custom blinds, blackouts, closets, classic contemporary
Location
State FL
County Miami-dade County
Community Sunrise Harbour Rev Pl
Area 41
Interior
Interior Features Built-in Features, Closet Cabinetry, Dining Area, Separate/Formal Dining Room, Second Floor Entry, French Door(s)/Atrium Door(s), First Floor Entry, Fireplace, Kitchen Island, Upper Level Master, Walk-In Closet(s)
Heating Electric
Cooling Central Air
Flooring Marble
Furnishings Furnished
Fireplace Yes
Window Features Blinds,Impact Glass
Appliance Built-In Oven, Dryer, Dishwasher, Electric Range, Disposal, Microwave, Refrigerator, Washer
Exterior
Exterior Feature Awning(s), Balcony, Fence, Security/High Impact Doors, Lighting
Garage Attached
Garage Spaces 3.0
Pool In Ground, Pool
Waterfront Yes
Waterfront Description Canal Access,Canal Front,No Fixed Bridges
View Y/N Yes
View Canal
Roof Type Barrel
Porch Balcony, Open
Parking Type Attached, Circular Driveway, Electric Vehicle Charging Station(s), Garage, Paver Block, Garage Door Opener
Garage Yes
Building
Lot Description 1/4 to 1/2 Acre Lot, Sprinklers Automatic
Faces West
Sewer Public Sewer
Water Public
Architectural Style Detached
Level or Stories Three Or More
Structure Type Block
Construction Status Resale
Others
Pets Allowed No Pet Restrictions, Yes
Senior Community No
Tax ID 03-41-29-041-0460
Security Features Security Guard
Acceptable Financing Cash, Conventional
Listing Terms Cash, Conventional
Financing Conventional
Pets Description No Pet Restrictions, Yes
Read Less Info
Want to know what your home might be worth? Contact us for a FREE valuation!

Our team is ready to help you sell your home for the highest possible price ASAP
Bought with Keller Williams Realty SW
GET MORE INFORMATION




