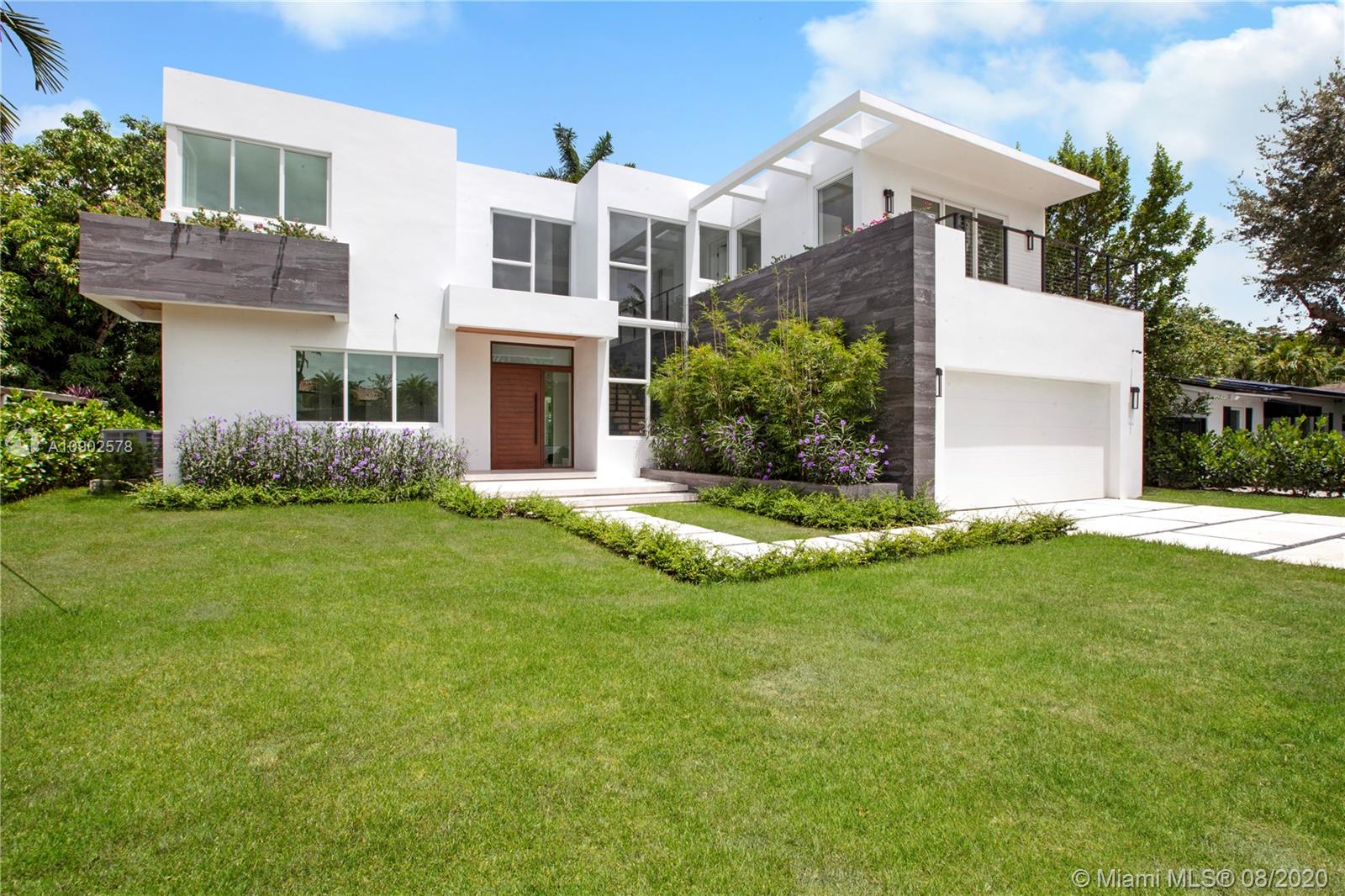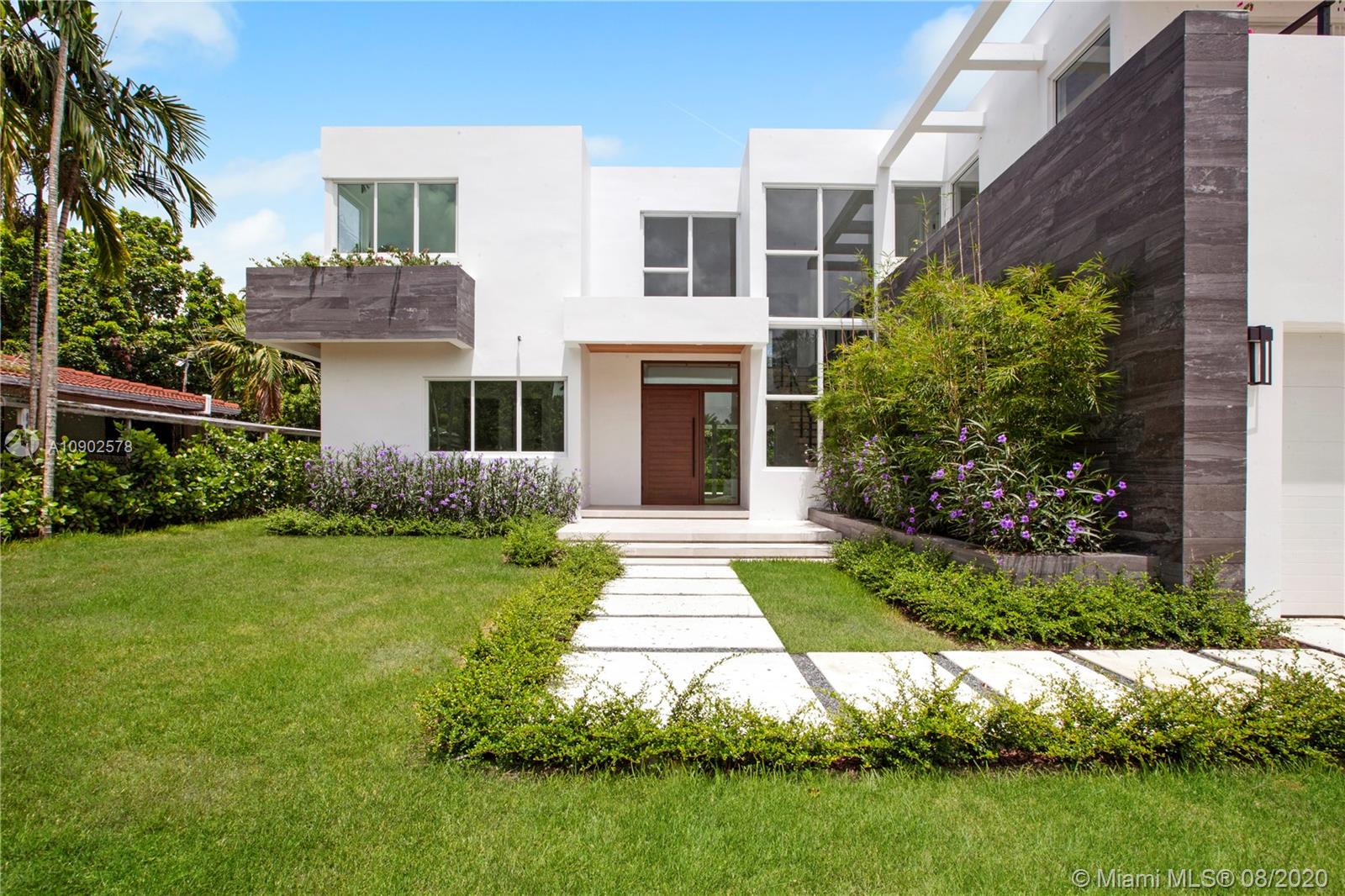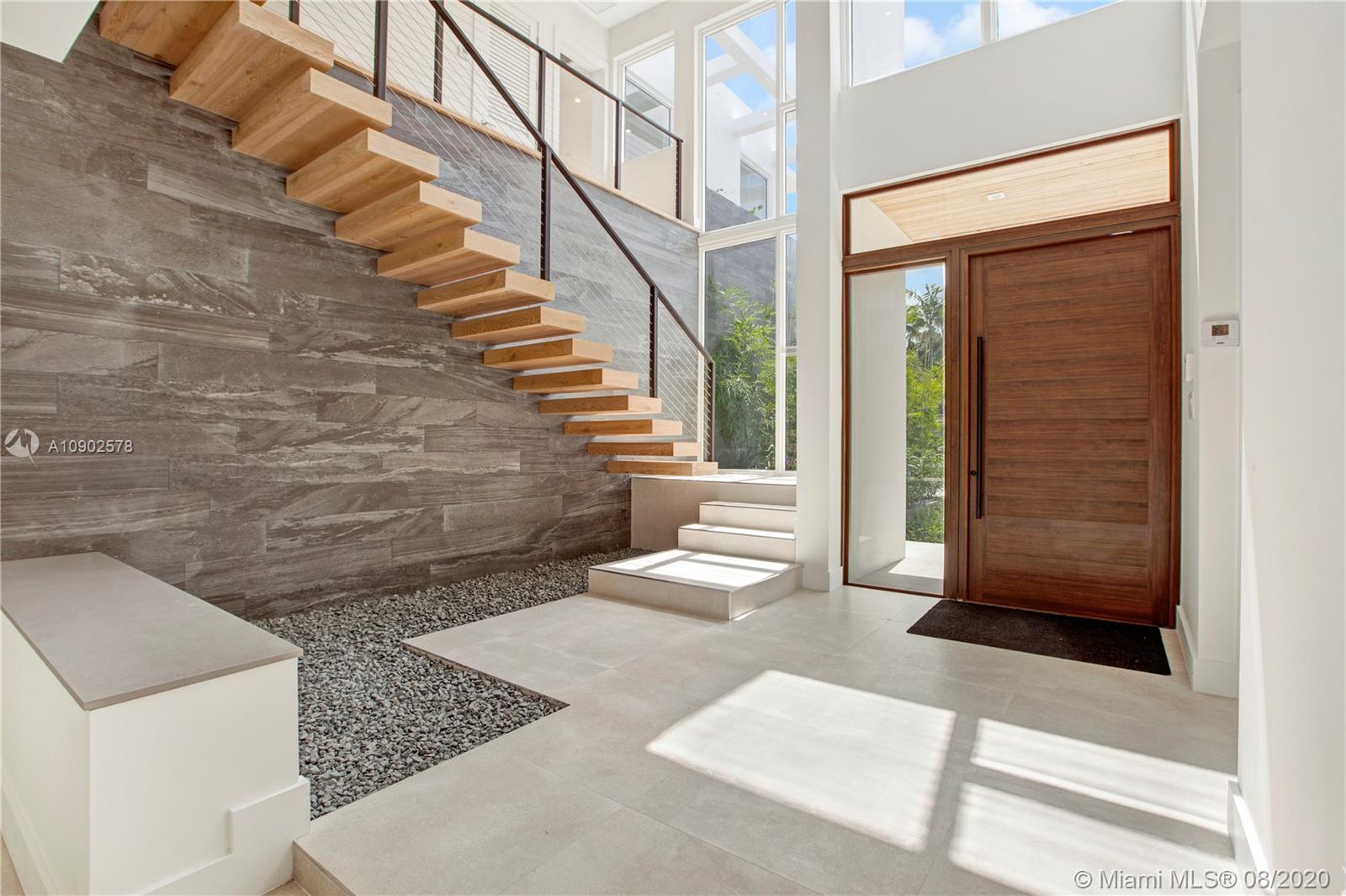For more information regarding the value of a property, please contact us for a free consultation.
Key Details
Sold Price $2,600,000
Property Type Single Family Home
Sub Type Single Family Residence
Listing Status Sold
Purchase Type For Sale
Square Footage 4,948 sqft
Price per Sqft $525
Subdivision High Pines Rev Plat Of 2N
MLS Listing ID A10902578
Sold Date 02/01/21
Style Detached,Two Story
Bedrooms 6
Full Baths 6
Half Baths 1
Construction Status New Construction
HOA Y/N No
Year Built 2020
Annual Tax Amount $9,766
Tax Year 2019
Contingent No Contingencies
Lot Size 9,375 Sqft
Property Description
Just completed new construction in sought after High Pines with Modern design & stylish open spaces! 6 Bedrooms/6.5 Bathrooms (2/2.5 on 1st level, 4/4 upstairs). Open kitchen & living areas with sliding glass doors & expansive windows with views of the pool & tropical backyard. Thermador & Miele Appliances, Induction Cooktop, & ample storage + pantry. Grand master suite with sitting area & terrace. Porcelain & wood floors. High ceilings with recessed LED lighting. All impact windows & doors. 2 Car garage. Pool & covered terrace. Summer kitchen with built-in grill, refrigerator & more. Close proximity to the best schools in Miami & a short stroll to Whole Foods, fine restaurants, shopping & all the excitement in Downtown South Miami! 4,948 SF Under A/C. 5,833 Total SF per Architect's Plans.
Location
State FL
County Miami-dade County
Community High Pines Rev Plat Of 2N
Area 41
Direction SW 72 Street (Sunset) or SW 76 St to SW 54 Ct.
Interior
Interior Features Breakfast Bar, Bedroom on Main Level, Entrance Foyer, Eat-in Kitchen, Family/Dining Room, First Floor Entry, High Ceilings, Kitchen Island, Custom Mirrors, Other, Pantry, Sitting Area in Master, Upper Level Master, Walk-In Closet(s)
Heating Central, Electric
Cooling Central Air, Electric
Flooring Marble, Wood
Furnishings Unfurnished
Window Features Impact Glass
Appliance Built-In Oven, Dishwasher, Electric Range, Electric Water Heater, Microwave, Refrigerator
Laundry Washer Hookup, Dryer Hookup
Exterior
Exterior Feature Balcony, Security/High Impact Doors, Lighting, Outdoor Grill
Garage Attached
Garage Spaces 2.0
Pool In Ground, Pool
Community Features Other, See Remarks
Utilities Available Underground Utilities
Waterfront No
View Garden, Pool
Roof Type Other
Porch Balcony, Open
Parking Type Attached, Driveway, Garage, Garage Door Opener
Garage Yes
Building
Lot Description Sprinklers Automatic, Sprinkler System, < 1/4 Acre
Faces West
Story 2
Foundation Slab
Sewer Public Sewer
Water Public
Architectural Style Detached, Two Story
Level or Stories Two
Structure Type Block
New Construction true
Construction Status New Construction
Schools
Elementary Schools Sunset
Middle Schools Pompano B.Middle
High Schools Coral Gables
Others
Senior Community No
Tax ID 30-41-31-019-1270
Acceptable Financing Cash, Conventional
Listing Terms Cash, Conventional
Financing Conventional
Special Listing Condition Corporate Listing
Read Less Info
Want to know what your home might be worth? Contact us for a FREE valuation!

Our team is ready to help you sell your home for the highest possible price ASAP
Bought with Dwntwn Realty Advisors LLC
GET MORE INFORMATION




