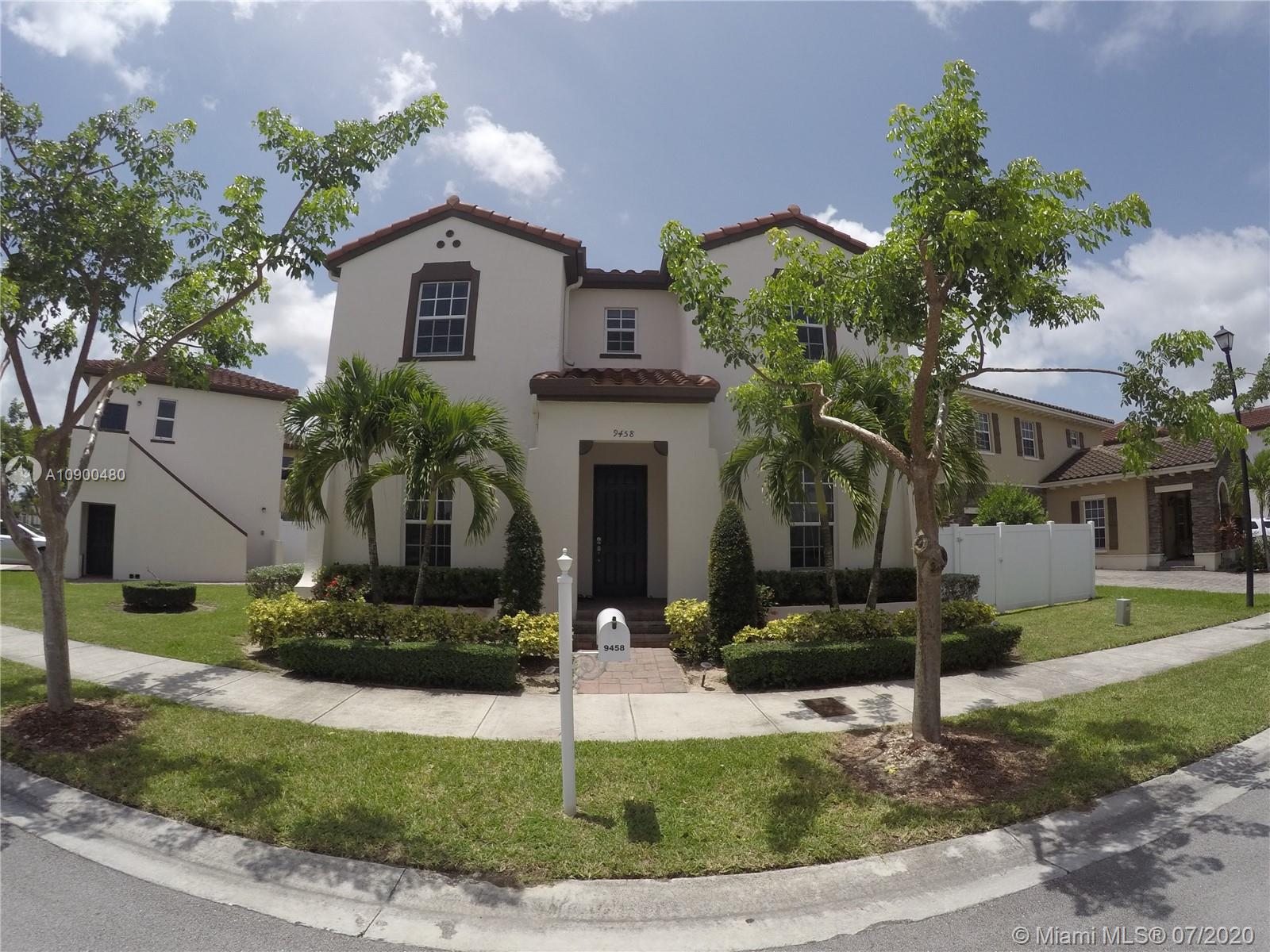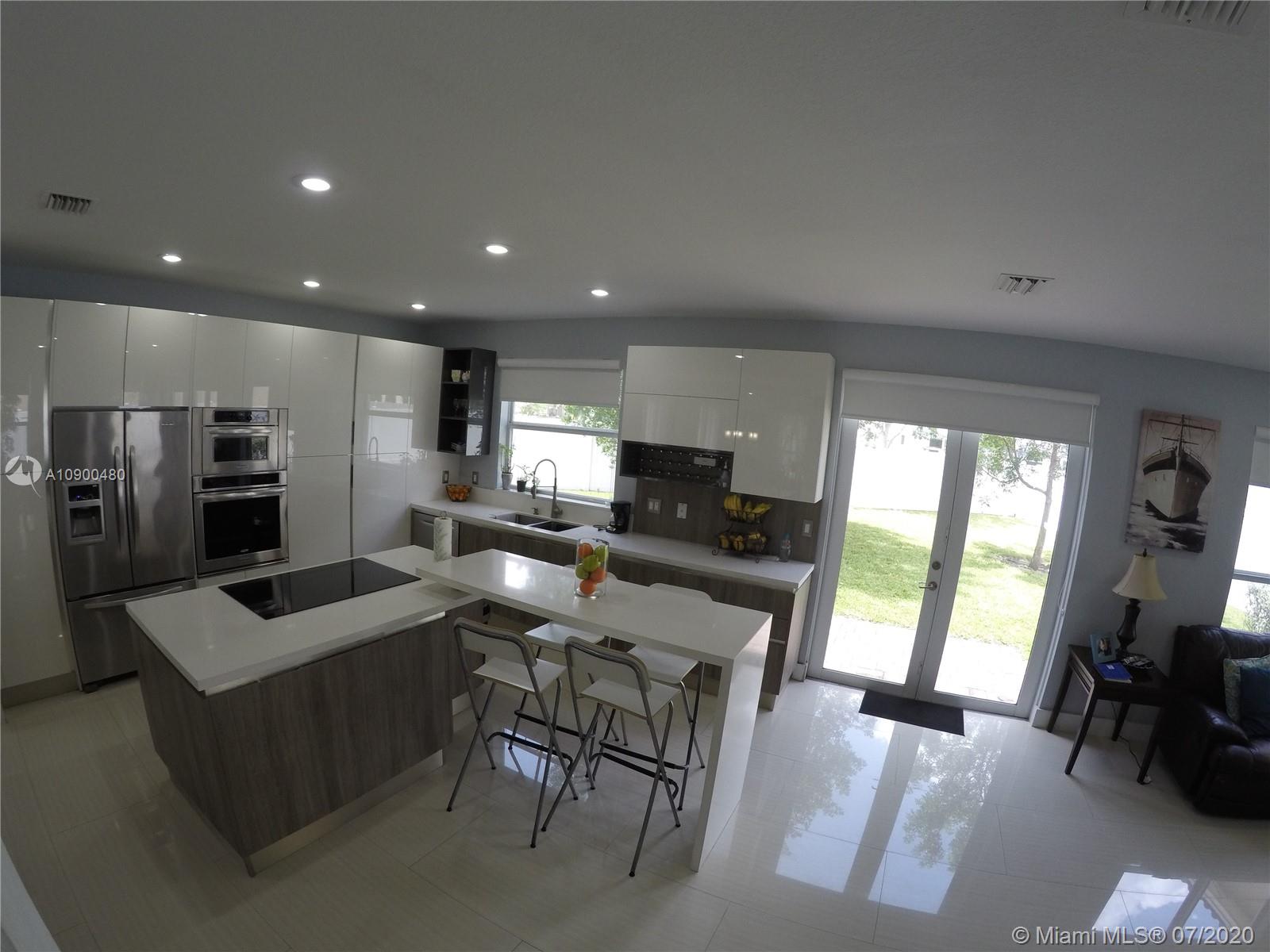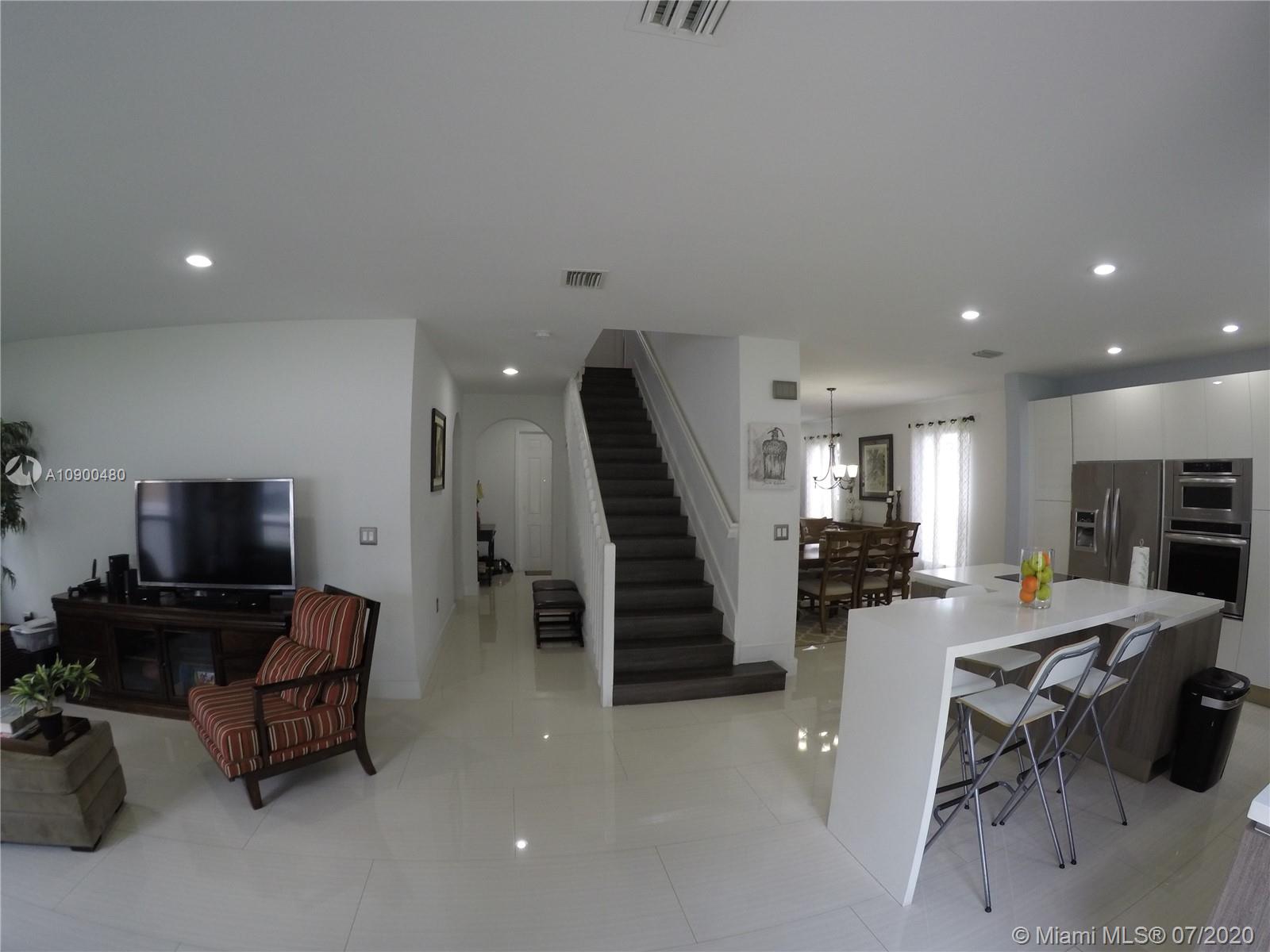For more information regarding the value of a property, please contact us for a free consultation.
Key Details
Sold Price $535,000
Property Type Single Family Home
Sub Type Single Family Residence
Listing Status Sold
Purchase Type For Sale
Square Footage 2,590 sqft
Price per Sqft $206
Subdivision Kendall Commons Residenti
MLS Listing ID A10900480
Sold Date 10/14/20
Style Detached,Two Story
Bedrooms 5
Full Baths 4
Construction Status New Construction
HOA Fees $47/mo
HOA Y/N Yes
Year Built 2014
Annual Tax Amount $10,128
Tax Year 2019
Contingent 3rd Party Approval
Lot Size 6,937 Sqft
Property Description
Spectacular Single Family Home in Resort style living Kendall Square. The main house is a 4 bedroom and 3 bath plus a detached 1/1 studio apt with full kitchen and washer and dryer. Oversized Fenced Lot with room for a pool. Italian kitchen "Veneta Cucine" with Kitchen Aid appliances, Porcelain 24 x 48 on first floor, wood laminate on stairs and second floor, LED lighting, black out window treatment. One bedroom and bathroom with shower on the first floor with door to patio (Cabana Bath). 2 car garage. Clubhouse offers infinity pool, kids splash zone, Sauna and jacuzzi, BBQ pavilion, fitness center, billiard room, lounge area. Close to many restaurants, banks, grocery stores and shopping plazas that Kendall Dr offers. Newer Kendall Square k-8 School next to the community.
Location
State FL
County Miami-dade County
Community Kendall Commons Residenti
Area 59
Direction From east or west, take 88st SW Kendall Dr. and turn on 169 av. As soon as you enter Kendall Square Community go straight until 170 path and make a left and go straight until you see at your right House 9458 (before the lake).
Interior
Interior Features Breakfast Bar, Bedroom on Main Level, French Door(s)/Atrium Door(s), First Floor Entry, Kitchen Island, Living/Dining Room, Upper Level Master, Walk-In Closet(s)
Heating Central
Cooling Central Air
Flooring Ceramic Tile, Tile, Vinyl, Wood
Furnishings Unfurnished
Window Features Blinds
Appliance Dryer, Dishwasher, Electric Range, Electric Water Heater, Disposal, Ice Maker, Microwave, Refrigerator, Washer
Exterior
Exterior Feature Fence, Patio, Room For Pool, Storm/Security Shutters
Garage Detached
Garage Spaces 2.0
Pool None, Community
Community Features Clubhouse, Fitness, Other, Property Manager On-Site, Pool, Sauna, Street Lights
Utilities Available Cable Available
Waterfront No
View Garden
Roof Type Spanish Tile
Porch Patio
Parking Type Driveway, Detached, Garage, Guest, On Street, Garage Door Opener
Garage Yes
Building
Lot Description < 1/4 Acre
Faces East
Story 2
Sewer Public Sewer
Water Public
Architectural Style Detached, Two Story
Level or Stories Two
Additional Building Apartment, Garage Apartment
Structure Type Block
Construction Status New Construction
Schools
Middle Schools Hammocks
High Schools Felix Valera
Others
Pets Allowed Conditional, Yes
HOA Fee Include Common Areas,Maintenance Structure
Senior Community No
Tax ID 30-59-06-003-5120
Security Features Smoke Detector(s),Security Guard
Acceptable Financing Cash, Conventional
Listing Terms Cash, Conventional
Financing Conventional
Special Listing Condition Listed As-Is
Pets Description Conditional, Yes
Read Less Info
Want to know what your home might be worth? Contact us for a FREE valuation!

Our team is ready to help you sell your home for the highest possible price ASAP
Bought with RE/MAX Advance Realty II
GET MORE INFORMATION




