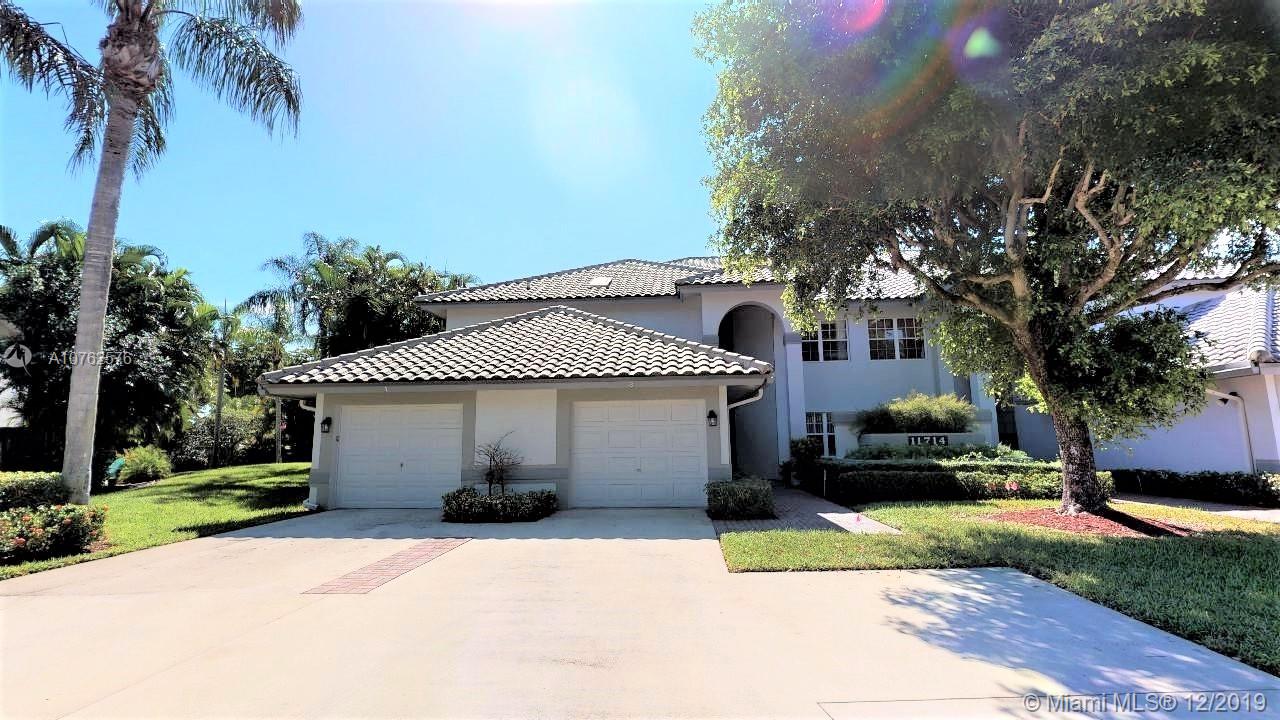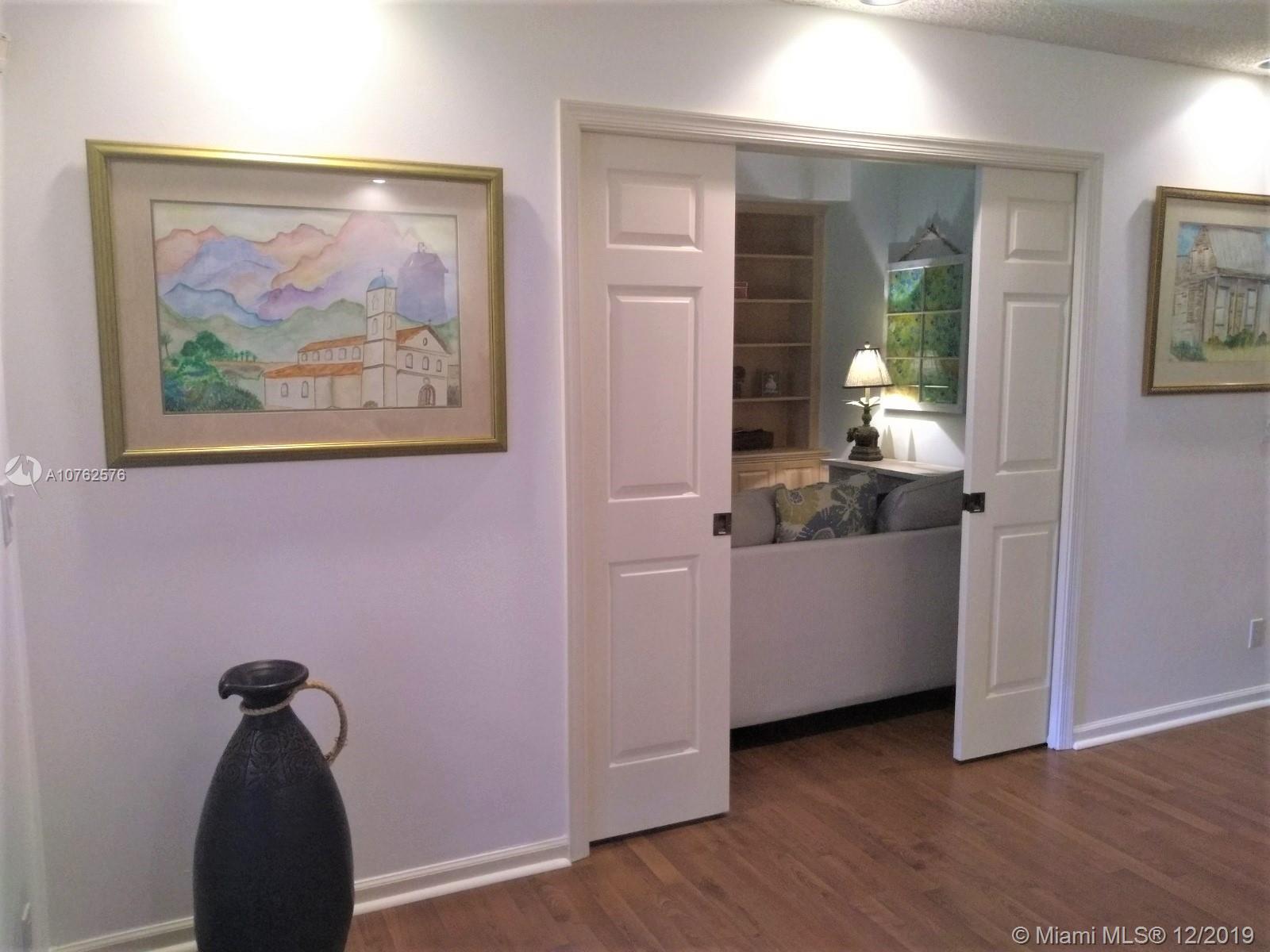For more information regarding the value of a property, please contact us for a free consultation.
Key Details
Sold Price $282,500
Property Type Condo
Sub Type Condominium
Listing Status Sold
Purchase Type For Sale
Square Footage 1,796 sqft
Price per Sqft $157
Subdivision Briarwood At Indian Sprin
MLS Listing ID A10762576
Sold Date 04/28/20
Style None
Bedrooms 2
Full Baths 2
Construction Status Unknown
HOA Fees $455/mo
HOA Y/N Yes
Year Built 1992
Annual Tax Amount $2,546
Tax Year 2018
Contingent Pending Inspections
Property Description
This recently updated first floor Dorchester model features, two bedrooms and a den, with pocket doors that can be converted to a guest bedroom, a large living room/dining room area, eat-in kitchen and an air-conditioned sunroom that allows for over 2100 square feet of living space in total. An oversized patio and one-car with attic storage completes this home. Uniquely situated on a spacious lot, this is one of the few condos in the area that has the spaciousness and comfort of a freestanding home. HOA dues include use of large pool, meeting room, building insurance, maintenance, landscaping, full-time gated security, and cable TV. Indian Spring is a non-mandatory membership club that can be joined if interested.This Home Is Aggressively Priced and Must be Seen!!!
Location
State FL
County Palm Beach County
Community Briarwood At Indian Sprin
Area 4610
Direction From Atlantic Ave - Turn North onto El Clair Ranch Road, Turn Right onto Pipers Glen Road, Stop at gatehouse for clearance, Turn first Left onto Briarwood Circle, Quick Turn Left onto Briarwood Circle, 11417 Briarwood is fourth building on the left
Interior
Interior Features Built-in Features, Closet Cabinetry, Eat-in Kitchen, First Floor Entry, Garden Tub/Roman Tub, High Ceilings, Living/Dining Room, Main Level Master, Pantry, Walk-In Closet(s), Attic
Heating Heat Pump
Cooling Central Air, Ceiling Fan(s)
Flooring Tile, Vinyl, Wood
Furnishings Unfurnished
Window Features Blinds,Single Hung,Sliding,Tinted Windows,Wood Frames
Appliance Dryer, Dishwasher, Electric Range, Electric Water Heater, Disposal, Microwave, Refrigerator, Self Cleaning Oven, Washer, Humidifier
Exterior
Exterior Feature Patio
Garage Attached
Garage Spaces 1.0
Amenities Available None
Waterfront No
View Garden
Porch Patio
Parking Type Attached, Garage, Guest, On Street, Garage Door Opener
Garage Yes
Building
Faces East
Architectural Style None
Structure Type Block
Construction Status Unknown
Others
Pets Allowed Dogs OK, Yes
HOA Fee Include Insurance,Maintenance Grounds,Maintenance Structure
Senior Community Yes
Tax ID 00424534130040010
Security Features Smoke Detector(s)
Acceptable Financing Cash, Conventional, FHA, VA Loan
Listing Terms Cash, Conventional, FHA, VA Loan
Financing Conventional
Pets Description Dogs OK, Yes
Read Less Info
Want to know what your home might be worth? Contact us for a FREE valuation!

Our team is ready to help you sell your home for the highest possible price ASAP
Bought with Majestic Palms Realty
GET MORE INFORMATION




