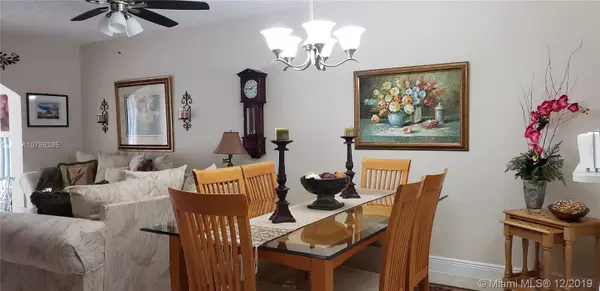For more information regarding the value of a property, please contact us for a free consultation.
Key Details
Sold Price $185,000
Property Type Single Family Home
Sub Type Villa
Listing Status Sold
Purchase Type For Sale
Square Footage 1,288 sqft
Price per Sqft $143
Subdivision Camelot Village Sec 1
MLS Listing ID A10786285
Sold Date 02/18/20
Style Garden Apartment,Ranch
Bedrooms 3
Full Baths 2
Construction Status Unknown
HOA Fees $209/mo
HOA Y/N Yes
Year Built 1978
Annual Tax Amount $884
Tax Year 2019
Contingent Pending Inspections
Property Description
Wow! Clean, Beautiful! Large 3 Bed Rm, 2 Bath Villa radiating Pride in Ownership. This property is located in the tranquil 55+ Community of Camelot Village Delray Beach. Many upgrades including new Kitchen Cabinets as well as Stainless Steel Appliances. Updated Bathrooms. Light Fixtures and much more. Tranquil neighborhood. HOA Amenities includes Internet, Cable, Landscape, Gym etc. Easy to Show. Priced to Sell!
Location
State FL
County Palm Beach County
Community Camelot Village Sec 1
Area 4630
Direction MapQuest. Atlantic Ave to South Oriole Blvd make 2nd left then right then 2nd right. Property on right.
Interior
Interior Features Bedroom on Main Level, Eat-in Kitchen, First Floor Entry, Living/Dining Room, Main Level Master, Main Living Area Entry Level, Walk-In Closet(s)
Heating Central
Cooling Central Air
Flooring Ceramic Tile, Tile
Window Features Blinds
Appliance Dryer, Dishwasher, Electric Range, Electric Water Heater, Disposal, Refrigerator, Washer
Exterior
Exterior Feature Porch, Patio
Carport Spaces 2
Pool Association
Utilities Available Cable Available
Amenities Available Clubhouse, Pool, Shuffleboard Court, Tennis Court(s)
Waterfront No
View Garden
Porch Open, Patio, Porch
Parking Type Attached Carport, Two or More Spaces
Garage No
Building
Architectural Style Garden Apartment, Ranch
Structure Type Block
Construction Status Unknown
Schools
Elementary Schools Hagen Road
Middle Schools Carver; G.W.
High Schools Spanish River Community
Others
Pets Allowed Conditional, Yes
HOA Fee Include Common Areas,Cable TV,Internet,Maintenance Structure
Senior Community Yes
Tax ID 00424615100000251
Acceptable Financing Cash, Conventional, FHA
Listing Terms Cash, Conventional, FHA
Financing FHA
Special Listing Condition Listed As-Is
Pets Description Conditional, Yes
Read Less Info
Want to know what your home might be worth? Contact us for a FREE valuation!

Our team is ready to help you sell your home for the highest possible price ASAP
Bought with United Realty Group Inc
GET MORE INFORMATION




