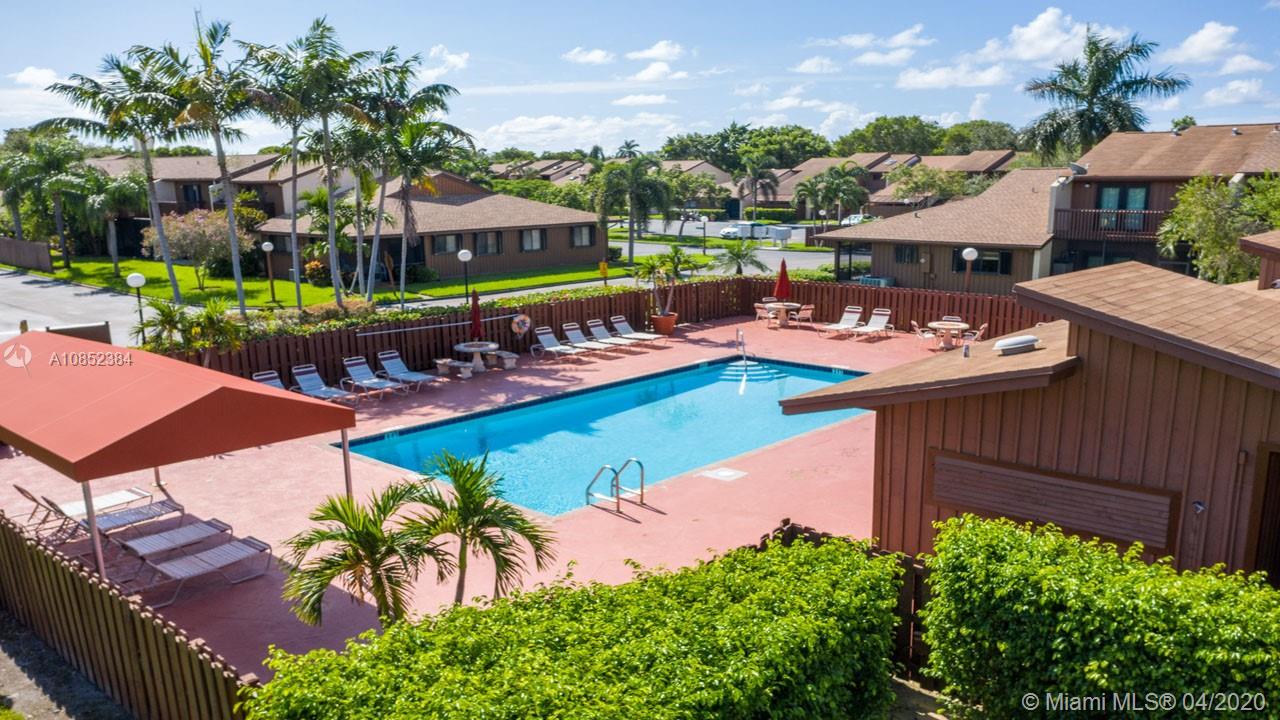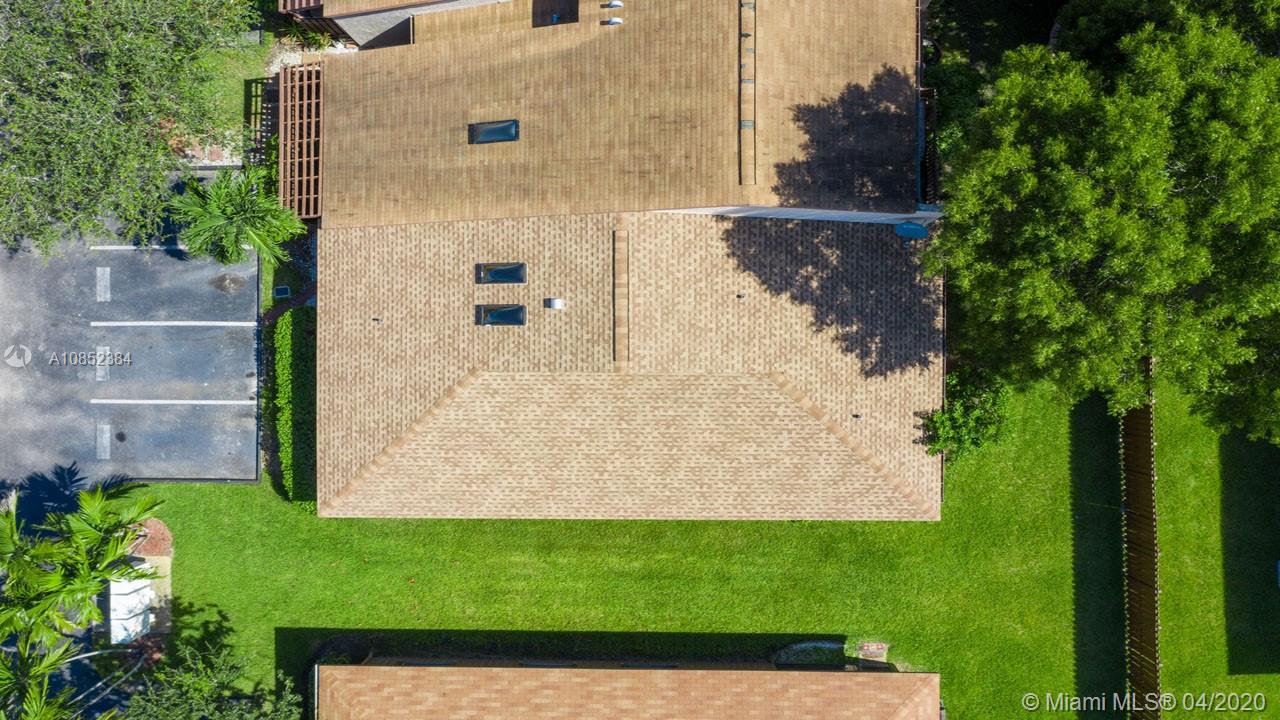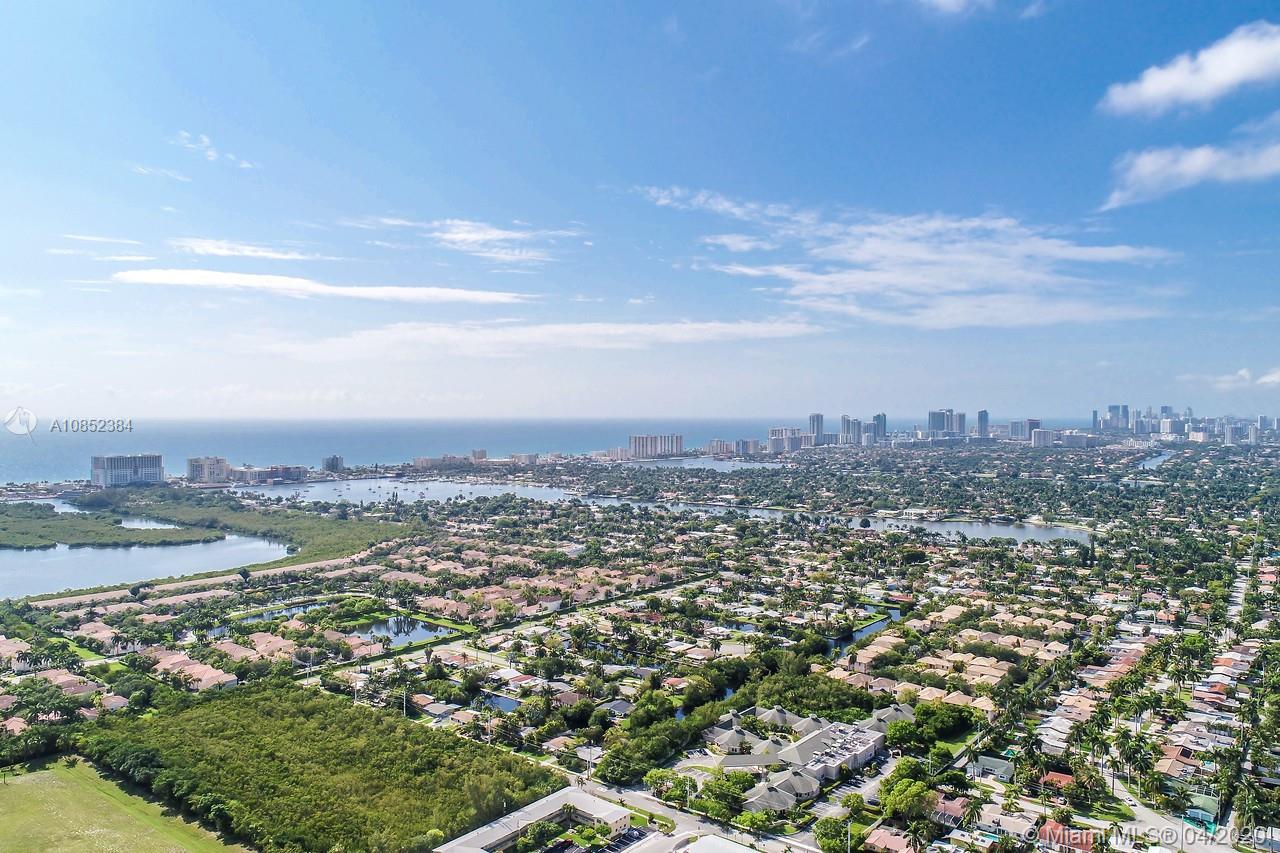For more information regarding the value of a property, please contact us for a free consultation.
Key Details
Sold Price $245,000
Property Type Single Family Home
Sub Type Villa
Listing Status Sold
Purchase Type For Sale
Square Footage 1,282 sqft
Price per Sqft $191
Subdivision Sherbrooke
MLS Listing ID A10852384
Sold Date 06/26/20
Bedrooms 3
Full Baths 2
Construction Status Resale
HOA Fees $300/mo
HOA Y/N Yes
Year Built 1991
Annual Tax Amount $5,137
Tax Year 2019
Contingent Backup Contract/Call LA
Property Description
3/2 one-story villa located in the hidden tropical paradise of Sherbrooke Townhomes. Located in the most desirable historic neighborhood Hollywood Lakes, this is a happy pet-friendly and kid-friendly, picturesque gated community of only 115 homes, east of US1, directly opposite nature’s preserve and Eco Golf Club. Short bike ride to Hollywood Beach and its famous Broadwalk, shopping, dining, entertainment & great schools. Contemporary architecture, vaulted ceilings, open floor plan with great distribution, large master bedroom with spacious walk-in closet, large living and formal dining rooms, some newer appliances, front and side patios. Neutral floors throughout, pop-corn ceilings have been removed and the home has been just painted. Priced right to reflect current condition of the unit.
Location
State FL
County Broward County
Community Sherbrooke
Area 3030
Direction Between Hollywood Blvd and Sheridan, east of US . Take Taft east to its conclusion with NE 14 Ter., make a right (South) and into the community, Sherbrooke.
Interior
Interior Features Breakfast Bar, Bedroom on Main Level, Dining Area, Separate/Formal Dining Room, Main Level Master, Split Bedrooms, Skylights, Vaulted Ceiling(s)
Heating Central, Electric
Cooling Central Air, Ceiling Fan(s), Electric
Flooring Ceramic Tile
Window Features Skylight(s)
Appliance Dryer, Dishwasher, Electric Range, Electric Water Heater, Microwave, Refrigerator, Washer
Exterior
Exterior Feature Barbecue, Enclosed Porch, Patio
Pool Heated
Amenities Available Pool
Waterfront No
View Golf Course, Garden
Porch Patio, Porch, Screened
Parking Type Two or More Spaces
Garage No
Building
Structure Type Block,Wood Siding
Construction Status Resale
Others
Pets Allowed Dogs OK, Yes
HOA Fee Include Insurance,Maintenance Grounds,Maintenance Structure,Pool(s),Roof,Trash
Senior Community No
Tax ID 514210550101
Security Features Smoke Detector(s)
Acceptable Financing Cash, Conventional, FHA, VA Loan
Listing Terms Cash, Conventional, FHA, VA Loan
Financing Conventional
Pets Description Dogs OK, Yes
Read Less Info
Want to know what your home might be worth? Contact us for a FREE valuation!

Our team is ready to help you sell your home for the highest possible price ASAP
Bought with Splendor Realty Inc
GET MORE INFORMATION




