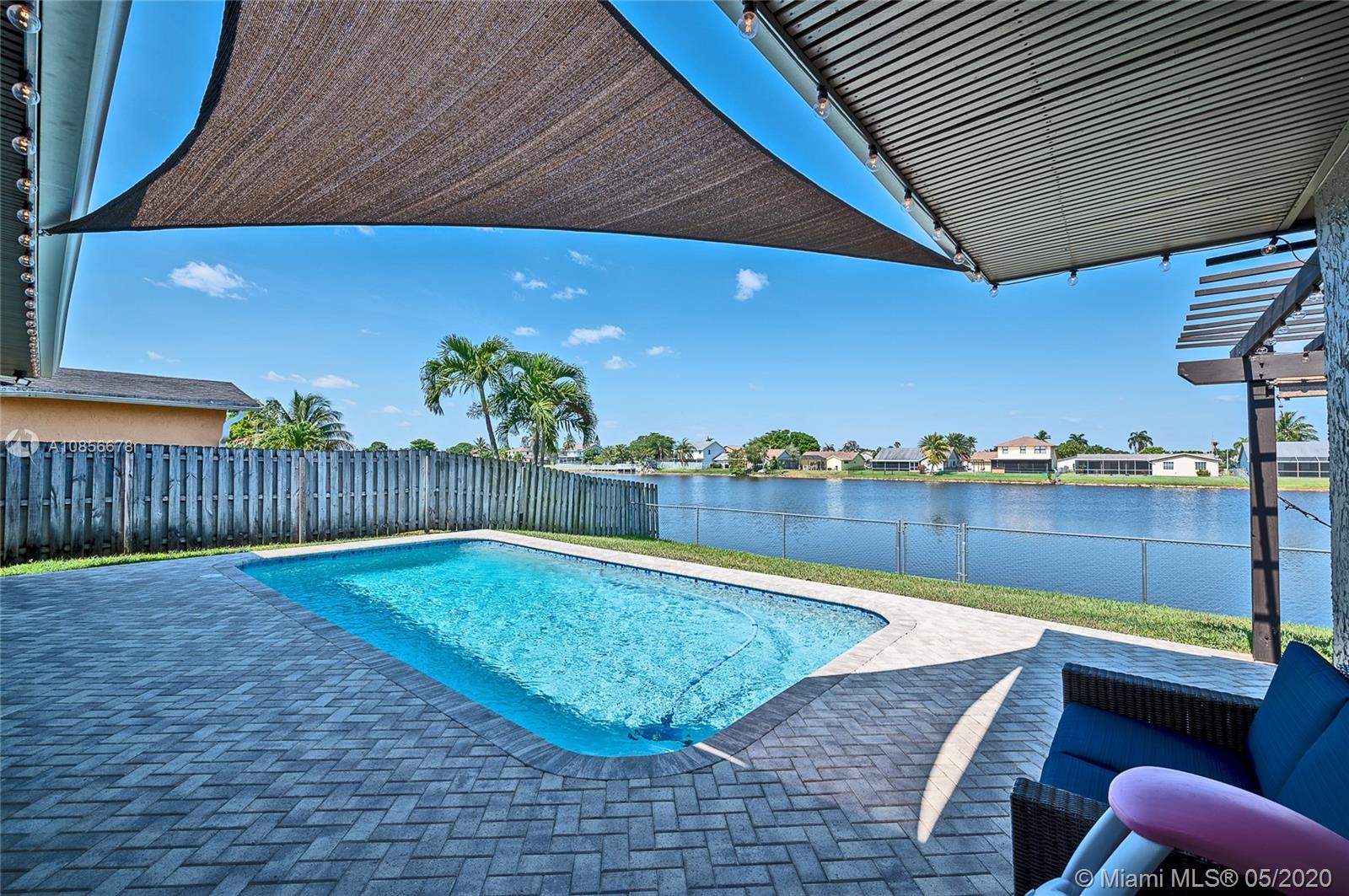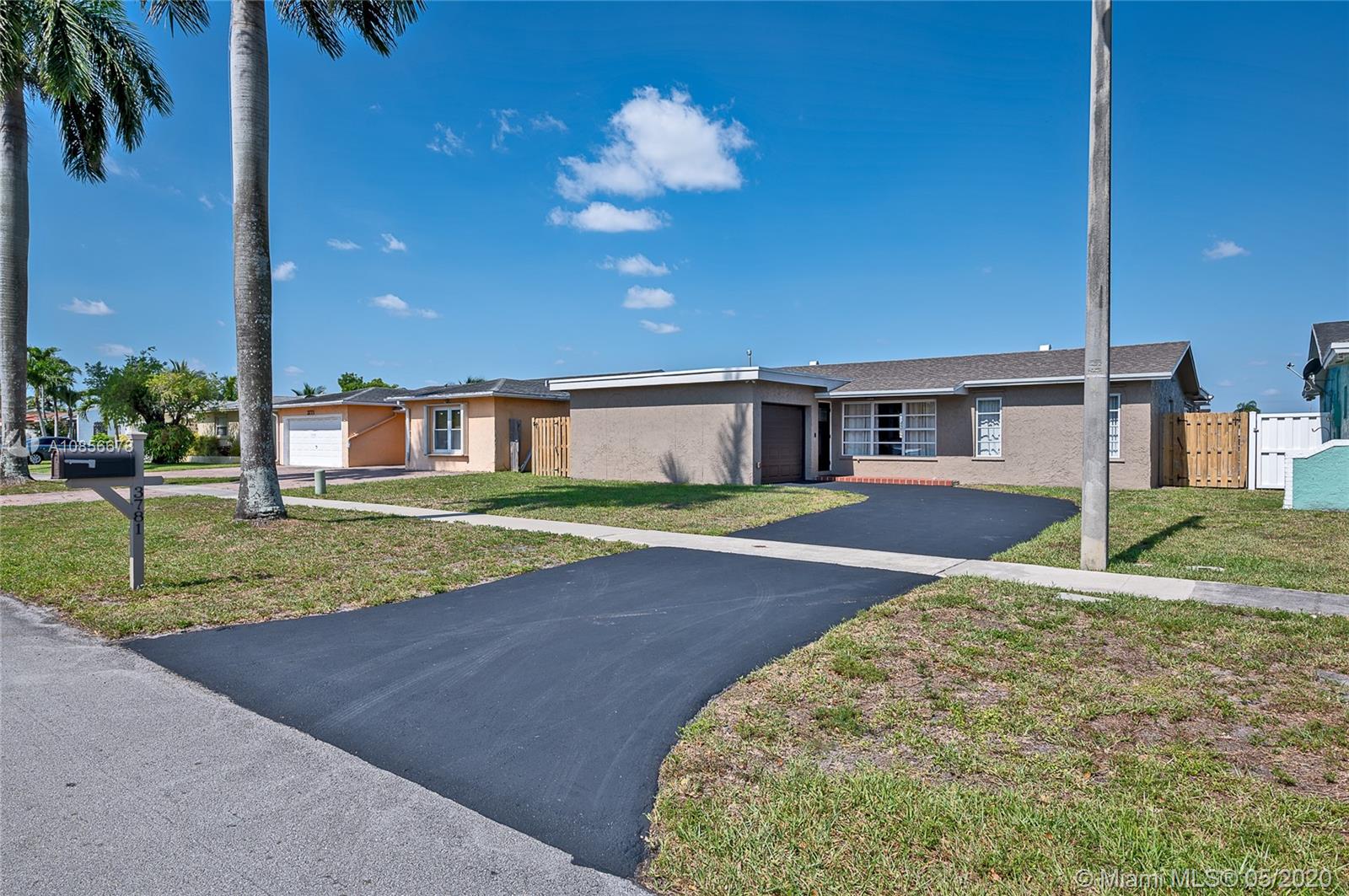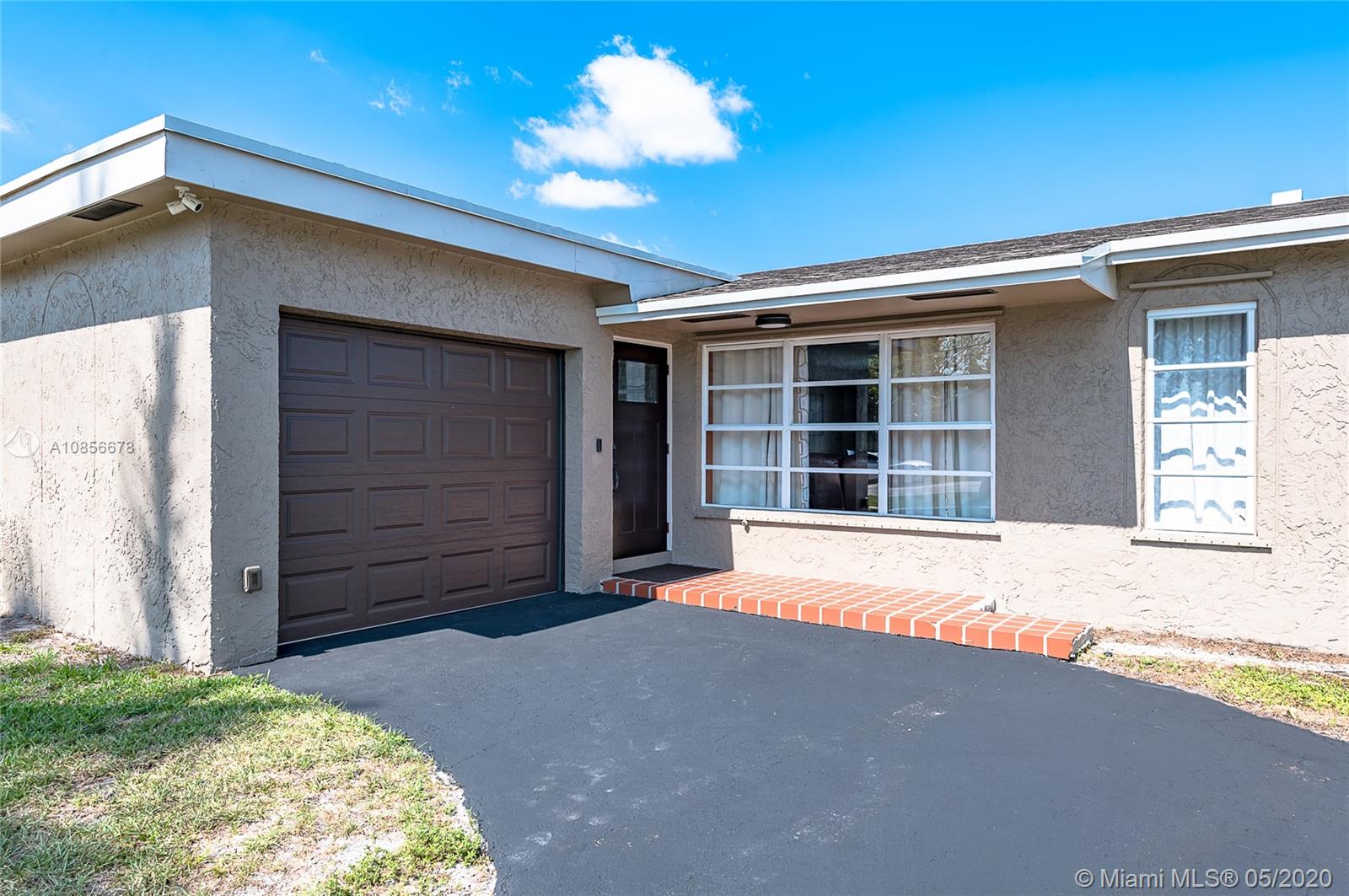For more information regarding the value of a property, please contact us for a free consultation.
Key Details
Sold Price $375,000
Property Type Single Family Home
Sub Type Single Family Residence
Listing Status Sold
Purchase Type For Sale
Square Footage 1,413 sqft
Price per Sqft $265
Subdivision Sunrise Golf Village Sec
MLS Listing ID A10856678
Sold Date 06/30/20
Style Detached,One Story
Bedrooms 3
Full Baths 2
Construction Status Resale
HOA Y/N No
Year Built 1980
Annual Tax Amount $3,543
Tax Year 2019
Contingent Pending Inspections
Lot Size 6,900 Sqft
Property Description
No HOA! Everything you could possibly want in this lakefront w/pool Entertainers Delight! BRAND NEW ROOF in 2018! Fully fenced, refinished pool & paver patio with lighted Pergola for making the most of the South Florida Lifestyle. Welcome to your Dream Kitchen, featuring quartz counters*tile backsplash*under counter lighting*42” cabinets with soft close drawers*SS appliances & gas stove for cooking. The eat-in kitchen & family room open to the pool patio. The appealing split bedroom plan with updated baths is perfect for everyone. One of the most beautiful streets in Sunrise, lined in Royal Palm trees, are sure to delight upon arrival to your home. Outstanding location, within minutes to Sawgrass Mills Mall, easy I75 access to points, north, south and east. Not to be missed!!
Location
State FL
County Broward County
Community Sunrise Golf Village Sec
Area 3840
Direction Oakland Park Blvd to NW 115th Terrace. Turn north and go straight to the house on your left.
Interior
Interior Features Bedroom on Main Level, Breakfast Area, Entrance Foyer, First Floor Entry, Main Level Master, Split Bedrooms
Heating Central, Electric
Cooling Central Air, Ceiling Fan(s), Electric
Flooring Carpet, Ceramic Tile
Furnishings Unfurnished
Appliance Dryer, Dishwasher, Disposal, Gas Range, Gas Water Heater, Microwave, Refrigerator, Water Purifier, Washer
Laundry In Garage, Laundry Tub
Exterior
Exterior Feature Fence, Patio, Storm/Security Shutters
Garage Attached
Garage Spaces 1.0
Pool Cleaning System, In Ground, Pool
Utilities Available Cable Available
Waterfront Yes
Waterfront Description Lake Front,Waterfront
View Y/N Yes
View Lake, Pool
Roof Type Shingle
Porch Patio
Parking Type Attached, Driveway, Garage
Garage Yes
Building
Lot Description Sprinklers Automatic, < 1/4 Acre
Faces East
Story 1
Sewer Public Sewer
Water Public
Architectural Style Detached, One Story
Structure Type Block
Construction Status Resale
Schools
Elementary Schools Sandpiper
Middle Schools Westpine
High Schools Piper
Others
Pets Allowed No Pet Restrictions, Yes
Senior Community No
Tax ID 494024112000
Acceptable Financing Cash, Conventional
Listing Terms Cash, Conventional
Financing FHA
Special Listing Condition Listed As-Is
Pets Description No Pet Restrictions, Yes
Read Less Info
Want to know what your home might be worth? Contact us for a FREE valuation!

Our team is ready to help you sell your home for the highest possible price ASAP
Bought with Coldwell Banker Realty
GET MORE INFORMATION




