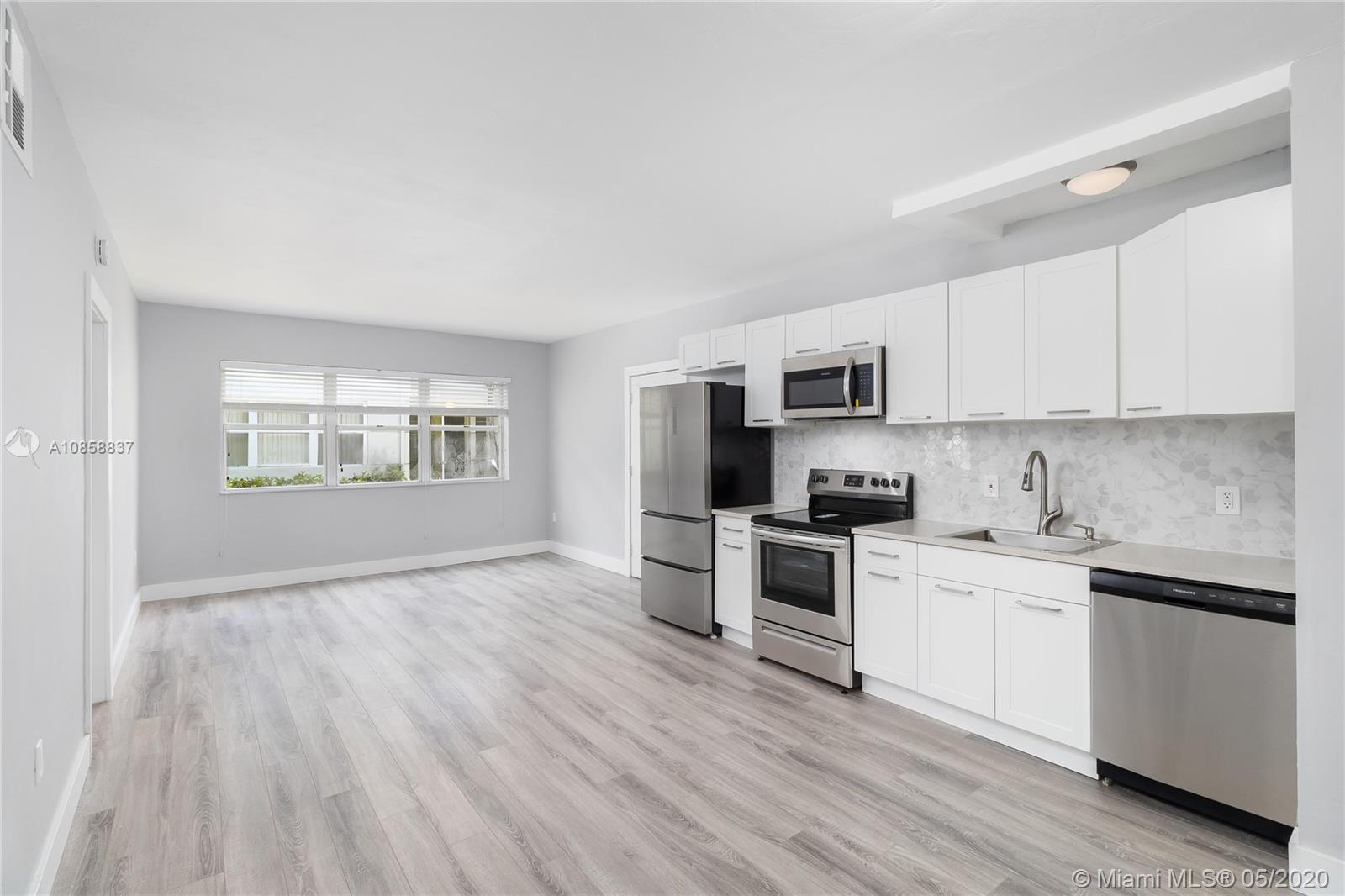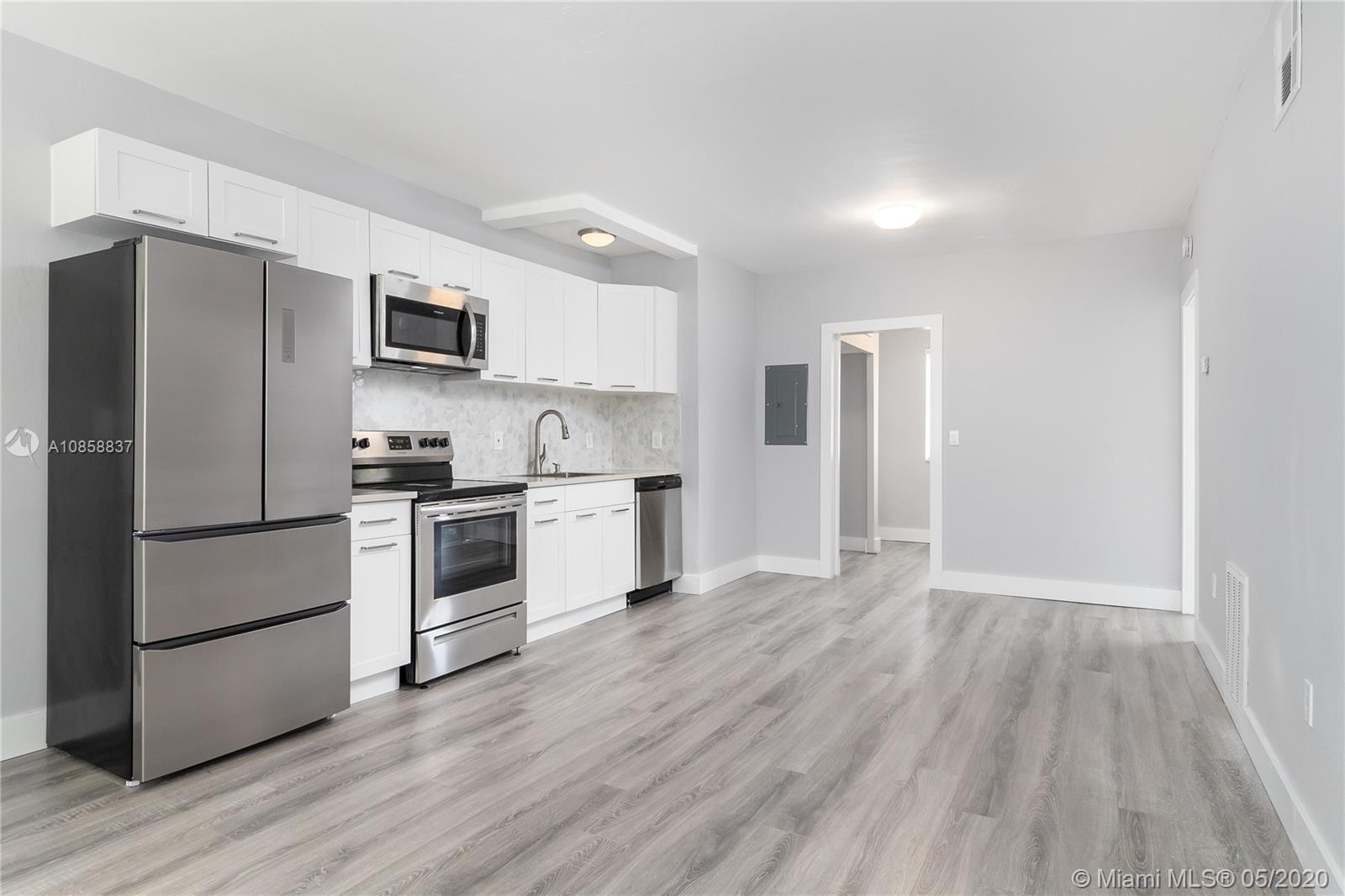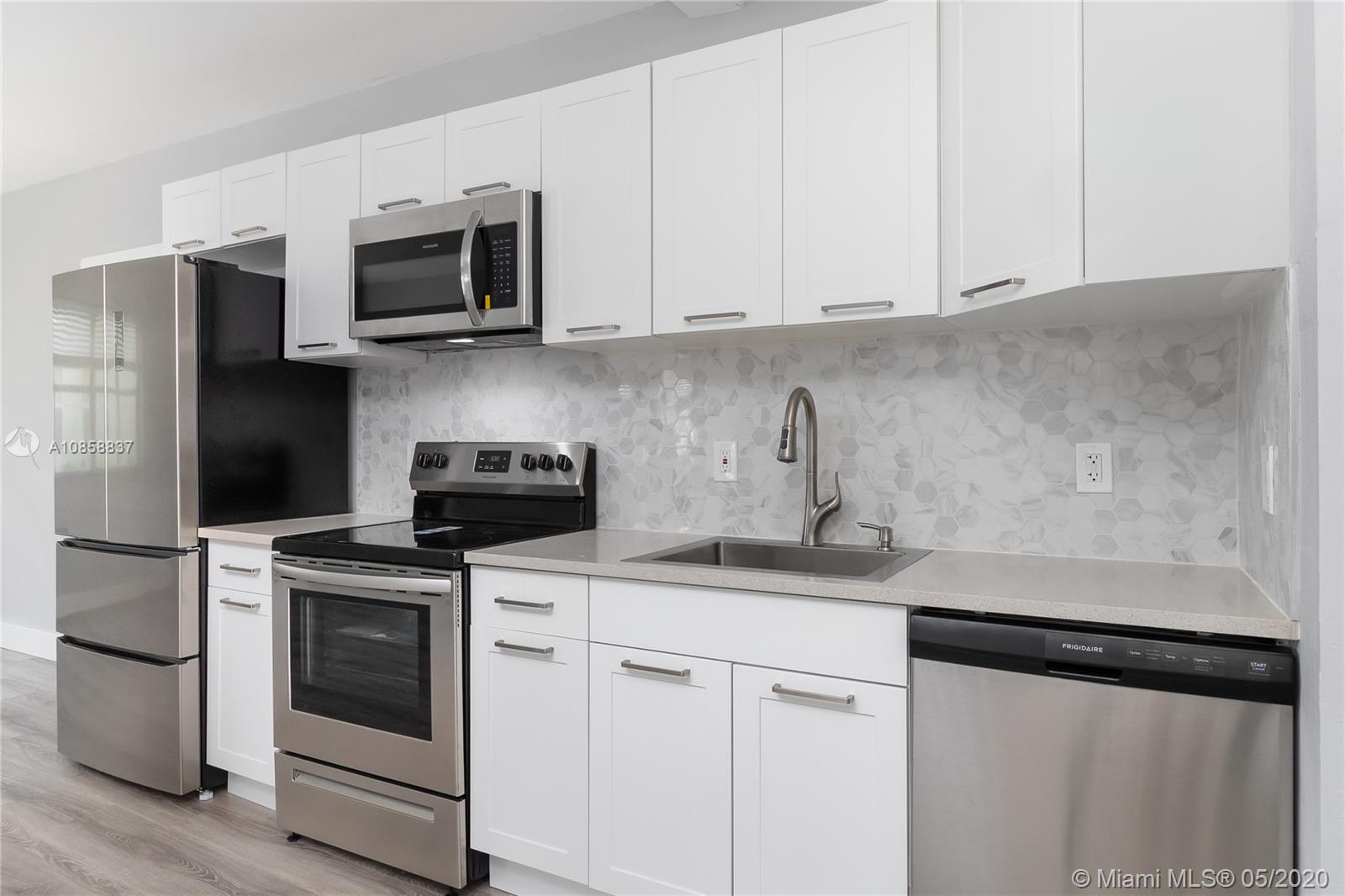For more information regarding the value of a property, please contact us for a free consultation.
Key Details
Sold Price $225,000
Property Type Condo
Sub Type Condominium
Listing Status Sold
Purchase Type For Sale
Square Footage 990 sqft
Price per Sqft $227
Subdivision Marseilles Deco Condo
MLS Listing ID A10858837
Sold Date 06/23/20
Style Other
Bedrooms 2
Full Baths 2
Construction Status Unknown
HOA Y/N Yes
Year Built 1948
Annual Tax Amount $2,661
Tax Year 2019
Contingent No Contingencies
Property Description
EVERYTHING IS NEW! 2-bed/2-bath PLUS DEN WHICH CAN BE USED AS 3rd BEDROOM, NURSERY or OFFICE-HAS INDEPENDENT ENTRANCE, CLOSET and WINDOW). This is the best deal on Miami Beach today! A total renovation with full/approved permits. Corner-first floor unit. Very large open floor plan with high ceilings. Split bedrooms. Each with their own full bathroom and walk-in closet (#1: bathtub/shower combo. #2: Stand-up shower). All new paint, plumbing, electrical, flooring, lighting, cabinetry, Silestone countertops & stainless steel appliances. Custom 2" wide wood blinds. Building's are located on the water with swimming pool and BBQ areas. Walking distance to the beach, Normandy Square Fountain, shops, grocery and new restaurants. Newer central a/c. Be part of the new "North Beach's expansion. NICE!
Location
State FL
County Miami-dade County
Community Marseilles Deco Condo
Area 32
Direction Located on the corner of Marseille Drive and Rue Notre Dame. Buildings are fenced. Second building to the north of rue Notre dame on the water. Unit is the first floor unit facing the street.
Interior
Interior Features Bedroom on Main Level, Convertible Bedroom, Family/Dining Room, First Floor Entry, High Ceilings, Main Living Area Entry Level, Other, Split Bedrooms, Walk-In Closet(s)
Heating Electric, Heat Pump
Cooling Central Air, Electric
Flooring Ceramic Tile, Tile
Furnishings Unfurnished
Window Features Blinds
Appliance Dishwasher, Electric Range, Electric Water Heater, Microwave, Refrigerator, Self Cleaning Oven
Exterior
Exterior Feature Barbecue, Courtyard
Pool Association
Utilities Available Cable Available
Amenities Available Boat Dock, Barbecue, Picnic Area, Pool
Waterfront Yes
Waterfront Description Canal Access,Canal Front
View Garden, Other
Parking Type On Street
Garage No
Building
Building Description Block, Exterior Lighting
Faces South
Architectural Style Other
Structure Type Block
Construction Status Unknown
Others
Pets Allowed Conditional, Yes
HOA Fee Include All Facilities,Association Management,Common Areas,Hot Water,Insurance,Laundry,Maintenance Grounds,Maintenance Structure,Pool(s),Roof,Sewer,Trash,Water
Senior Community No
Tax ID 02-32-10-043-0350
Security Features Smoke Detector(s)
Acceptable Financing Cash, Conventional
Listing Terms Cash, Conventional
Financing Cash
Special Listing Condition Listed As-Is
Pets Description Conditional, Yes
Read Less Info
Want to know what your home might be worth? Contact us for a FREE valuation!

Our team is ready to help you sell your home for the highest possible price ASAP
Bought with Ojeda Lazar Real Estate Inc
GET MORE INFORMATION




