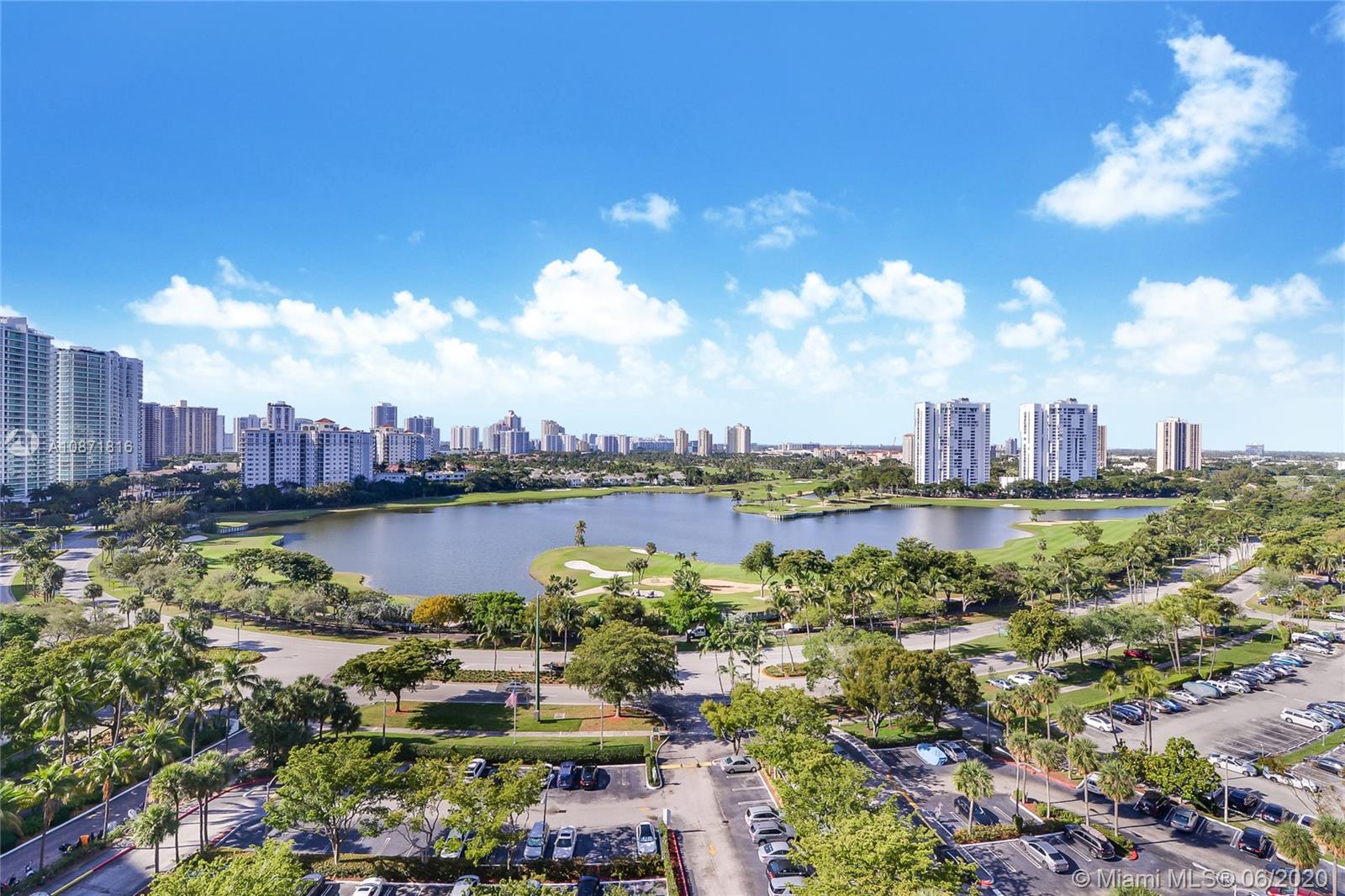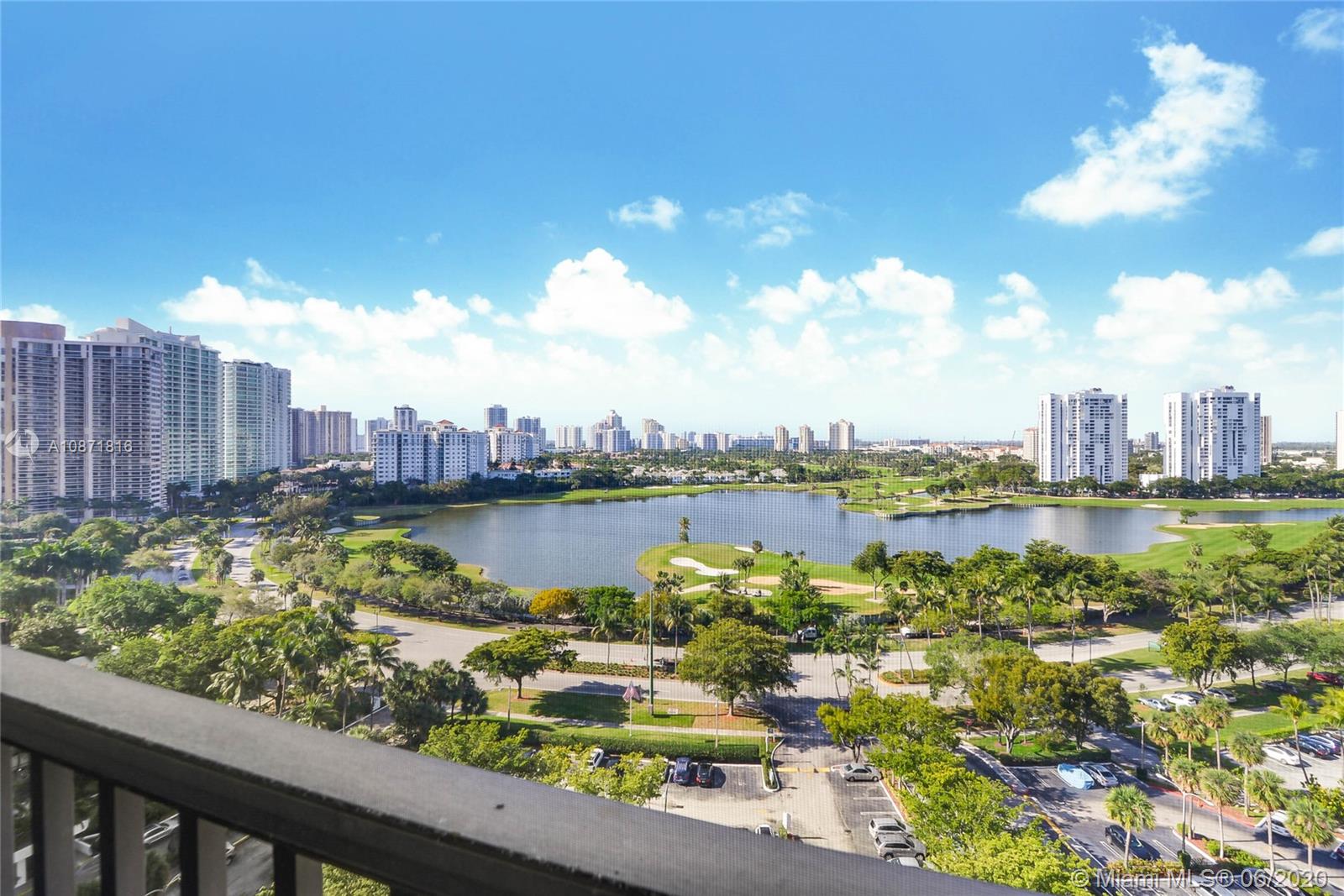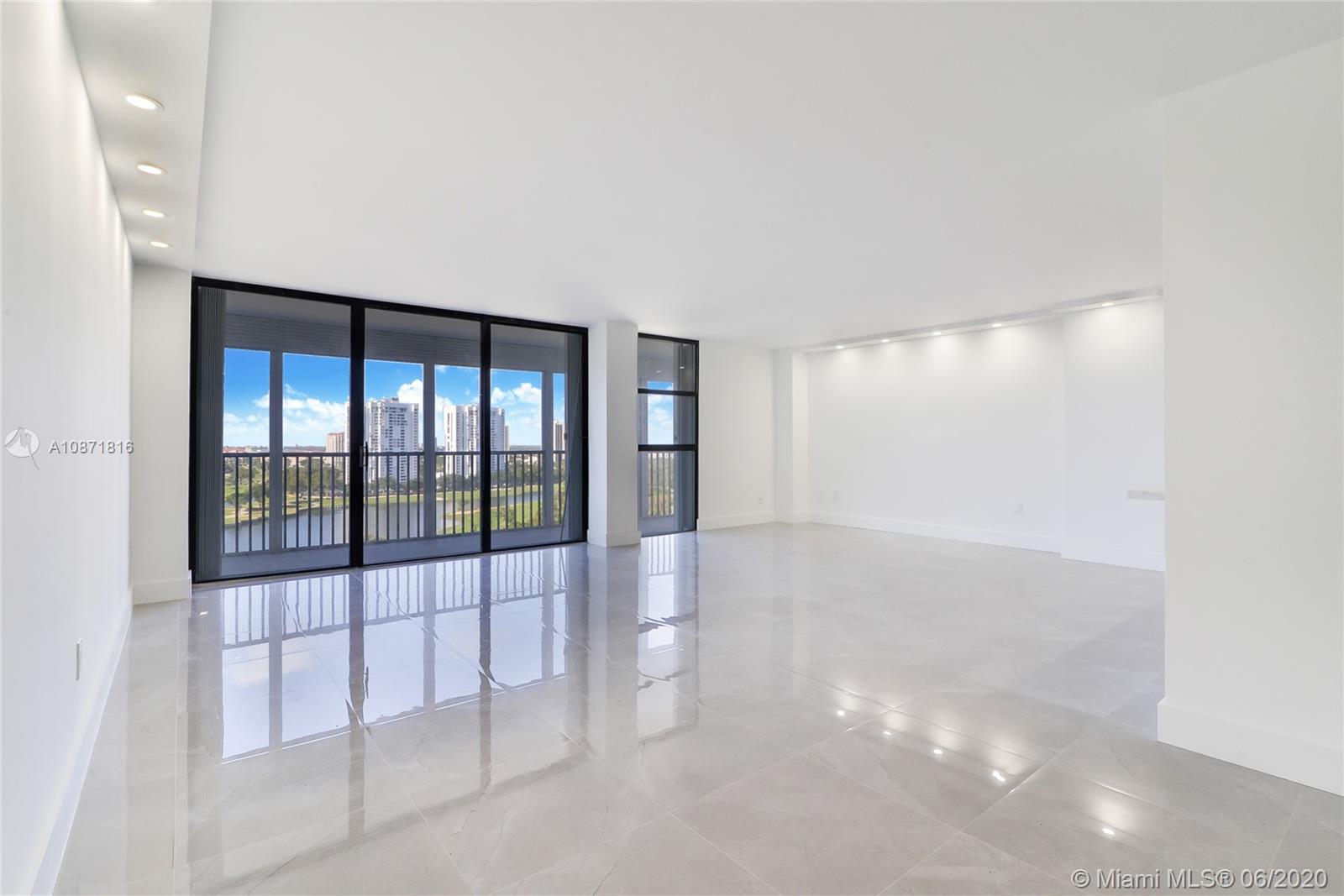For more information regarding the value of a property, please contact us for a free consultation.
Key Details
Sold Price $370,000
Property Type Condo
Sub Type Condominium
Listing Status Sold
Purchase Type For Sale
Square Footage 1,465 sqft
Price per Sqft $252
Subdivision Flamenco Condo Tower I
MLS Listing ID A10871816
Sold Date 08/28/20
Style High Rise
Bedrooms 3
Full Baths 3
Construction Status Resale
HOA Fees $698/mo
HOA Y/N Yes
Year Built 1980
Annual Tax Amount $4,225
Tax Year 2019
Contingent No Contingencies
Property Description
Fully renovated comer unit with 180 degrees of views to the Golf Course, Ocean, and Intracoastal waterways. The building is centrally located in the North of Country Club Dr close to 35th Av with easy access to main streets and highways, plenty of amenities, front desk, security and in house management. The unit is fully remodeled with washer and dryer-in, 2-in suite bathroom + full guest bathroom, 3rd bedroom open to the living room. Endless sunrise and sunsets. Enjoy only what Aventura city can offer as the free shuttle to all conveniences, restaurants,world-famous Aventura Mall, city parks, performing art center, 3-miles jogging path, hotels, water park, and A+schools. Golfers private country club with seasonal membership available for sale.
Location
State FL
County Miami-dade County
Community Flamenco Condo Tower I
Area 12
Direction US-1 to Aventura Blvd, make left going North to N. Country Club Dr until 3731 on the left hand-side FLAMENCO TOWERS. Upon arrival request a temporary parking pass at the front desk, park in the back visitor's parking. Use back door entrance to the lobby
Interior
Interior Features Breakfast Bar, Built-in Features, Bedroom on Main Level, First Floor Entry, Living/Dining Room, Main Living Area Entry Level, Split Bedrooms, Walk-In Closet(s)
Heating Central, Electric
Cooling Central Air, Electric
Flooring Tile
Furnishings Unfurnished
Appliance Dryer, Dishwasher, Electric Range, Disposal, Microwave, Refrigerator, Self Cleaning Oven, Washer
Laundry Common Area
Exterior
Exterior Feature Balcony, Storm/Security Shutters
Garage Detached
Garage Spaces 1.0
Pool Association
Utilities Available Cable Available
Amenities Available Bike Storage, Clubhouse, Community Kitchen, Fitness Center, Laundry, Library, Pool, Spa/Hot Tub, Trash, Transportation Service, Vehicle Wash Area, Elevator(s)
Waterfront Yes
Waterfront Description Canal Front,Navigable Water
View Y/N Yes
View Golf Course, Intercoastal, Water
Porch Balcony, Open
Parking Type Assigned, Detached, Garage, Guest, One Space
Garage Yes
Building
Faces South
Architectural Style High Rise
Structure Type Block,Stucco
Construction Status Resale
Schools
Elementary Schools Ojus
Middle Schools Highland Oaks
High Schools Michael Krop
Others
Pets Allowed Conditional, No
HOA Fee Include All Facilities,Common Areas,Hot Water,Insurance,Laundry,Maintenance Grounds,Maintenance Structure,Sewer,Trash,Water
Senior Community No
Tax ID 28-12-35-018-3430
Security Features Smoke Detector(s)
Acceptable Financing Cash, Conventional
Listing Terms Cash, Conventional
Financing Conventional
Special Listing Condition Listed As-Is
Pets Description Conditional, No
Read Less Info
Want to know what your home might be worth? Contact us for a FREE valuation!

Our team is ready to help you sell your home for the highest possible price ASAP
Bought with One Sotheby's International Realty
GET MORE INFORMATION




