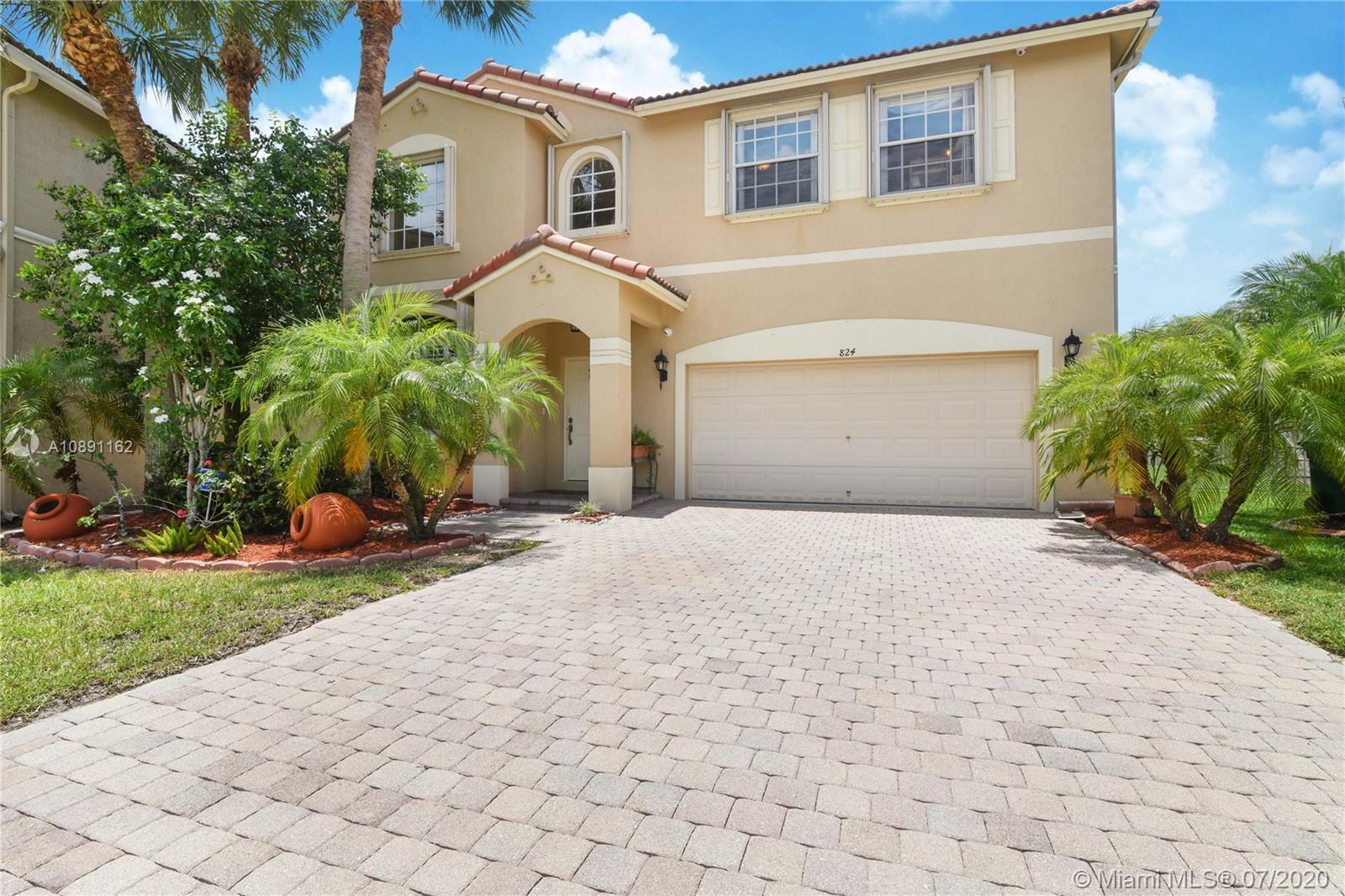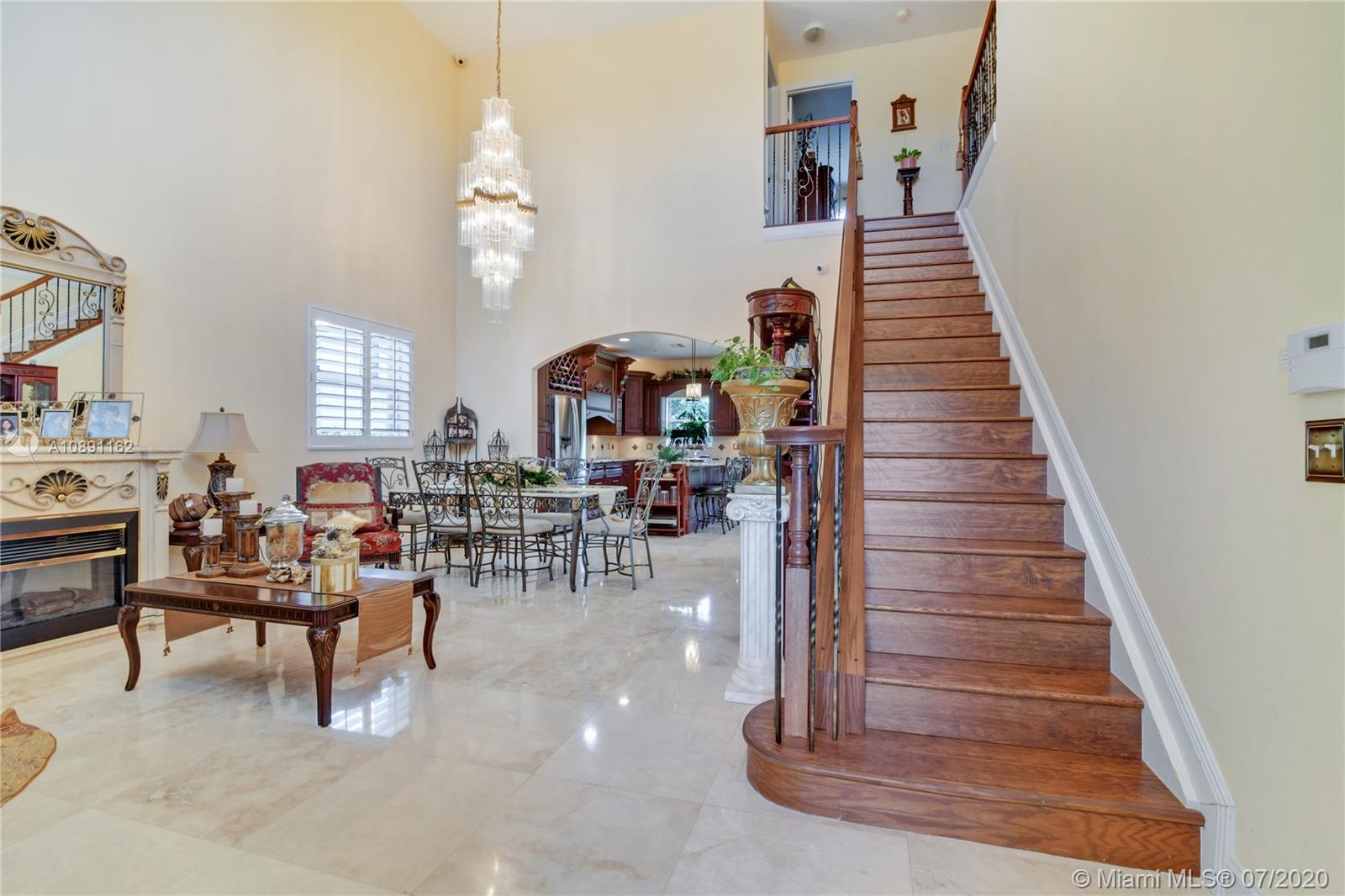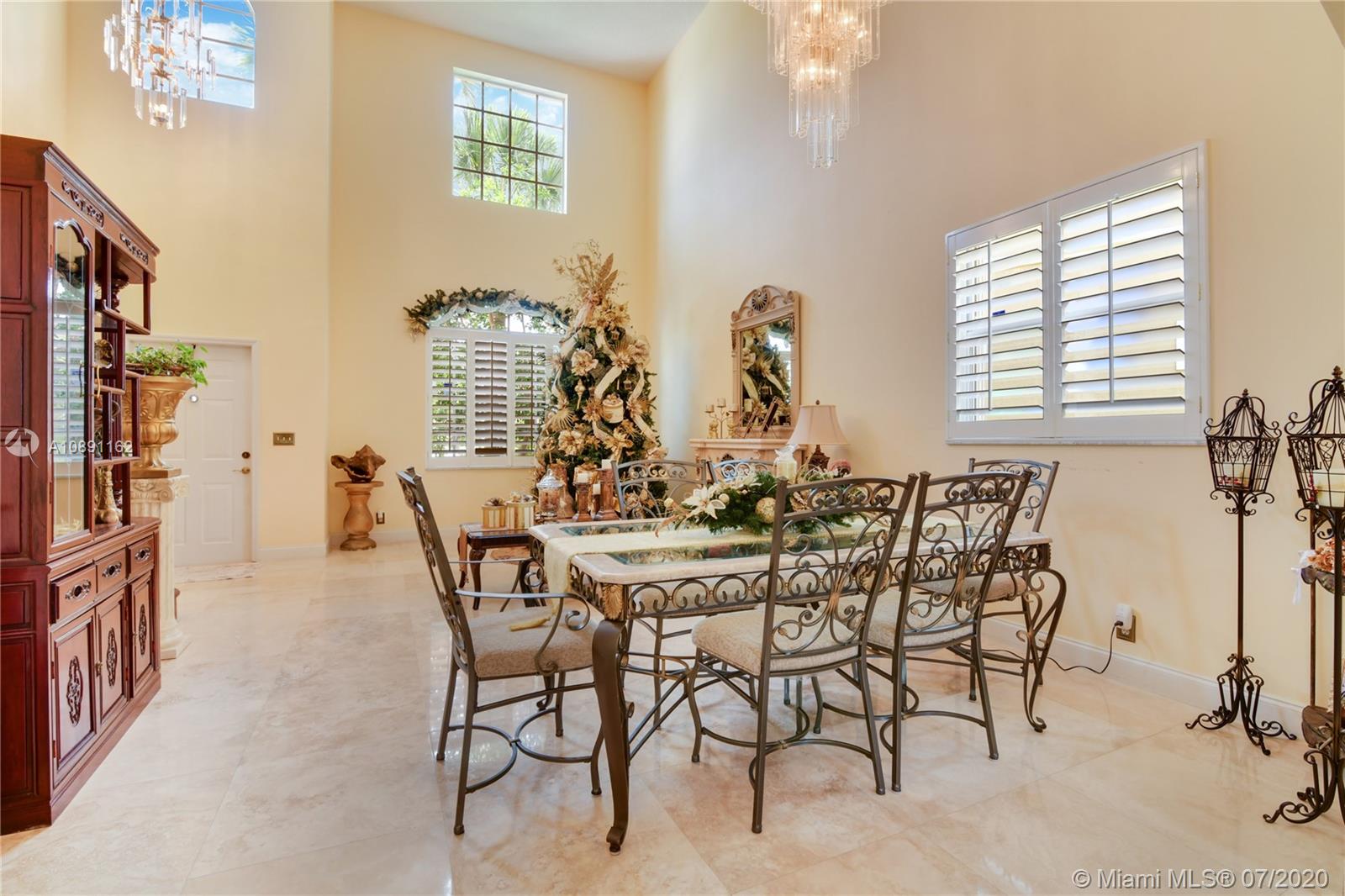For more information regarding the value of a property, please contact us for a free consultation.
Key Details
Sold Price $450,000
Property Type Single Family Home
Sub Type Single Family Residence
Listing Status Sold
Purchase Type For Sale
Square Footage 2,266 sqft
Price per Sqft $198
Subdivision Lakeview West
MLS Listing ID A10891162
Sold Date 08/25/20
Style Detached,Two Story
Bedrooms 4
Full Baths 2
Half Baths 1
Construction Status Resale
HOA Fees $215/mo
HOA Y/N Yes
Year Built 2002
Annual Tax Amount $4,875
Tax Year 2019
Contingent Pending Inspections
Lot Size 6,194 Sqft
Property Description
Gorgeous & Spacious 2 Story 4Bdrm 2.5Bth 2 car garage. Located in gated community with pool, gym and club house. With Cathedral Ceilings this beautifully remodeled home features a Gourmet Luxurious Italian Design Tuscan Kitchen solid Wood Cabinets, Lg Kitchen Island w/ Drawers, Granite Countertop with coordinated Backsplash. Breakfast Area. As New Appliances are SS Kenmore Elite. Cooking area includes KElite Cooktop & SS Elite Tepanyaki Grill. DA Hood Fan Extractor is 46". Cathedral Ceilings. Formal Dinning w Elegant Chandelier, Lg Fam Room, Spectacular 24X24 Marble Floors. Beautiful Stairs Railing. Upstairs Laminated Wood Texture Water Proof Floors. 2.5 Italian Design Tuscan Bths. Master Bth w/ Jacuzzi & Shower Fall, 2 Sinks, M Bdrm walk-in His-Her Closet. Shutters. CAMERASecurity System
Location
State FL
County Broward County
Community Lakeview West
Area 3627
Direction NEAR I-75. TAKE ATLANTIC BLVD. GO TO LAKEVIEW DR AND GO NORTH. GO TO 8TH ST ENTRANCE OF VIZCAYA... AFTER YOU PASS THE GATE TURN RIGHT AND THEN 2ND LEFT 126 DR.
Interior
Interior Features Breakfast Area, Dining Area, Separate/Formal Dining Room, First Floor Entry, Fireplace, Garden Tub/Roman Tub, Living/Dining Room, Upper Level Master, Vaulted Ceiling(s), Walk-In Closet(s), Attic
Heating Central
Cooling Central Air, Ceiling Fan(s)
Flooring Marble, Other
Fireplaces Type Decorative
Furnishings Unfurnished
Window Features Drapes
Appliance Built-In Oven, Dryer, Dishwasher, Electric Range, Electric Water Heater, Disposal, Ice Maker, Microwave, Refrigerator, Self Cleaning Oven, Washer
Laundry In Garage
Exterior
Exterior Feature Room For Pool, Storm/Security Shutters
Garage Attached
Garage Spaces 2.0
Pool None, Community
Community Features Clubhouse, Fitness, Pool
Utilities Available Cable Available
Waterfront No
View Y/N No
View None
Roof Type Barrel
Parking Type Attached, Driveway, Garage, Garage Door Opener
Garage Yes
Building
Lot Description Sprinklers Automatic, < 1/4 Acre
Faces East
Story 2
Sewer Public Sewer
Water Public
Architectural Style Detached, Two Story
Level or Stories Two
Structure Type Block
Construction Status Resale
Others
Pets Allowed No Pet Restrictions, Yes
HOA Fee Include Common Areas,Cable TV,Maintenance Grounds,Maintenance Structure,Security
Senior Community No
Tax ID 484131182070
Acceptable Financing Cash, Conventional, FHA, VA Loan
Listing Terms Cash, Conventional, FHA, VA Loan
Financing FHA
Special Listing Condition Listed As-Is
Pets Description No Pet Restrictions, Yes
Read Less Info
Want to know what your home might be worth? Contact us for a FREE valuation!

Our team is ready to help you sell your home for the highest possible price ASAP
Bought with Keller Williams Realty Boca Raton
GET MORE INFORMATION




