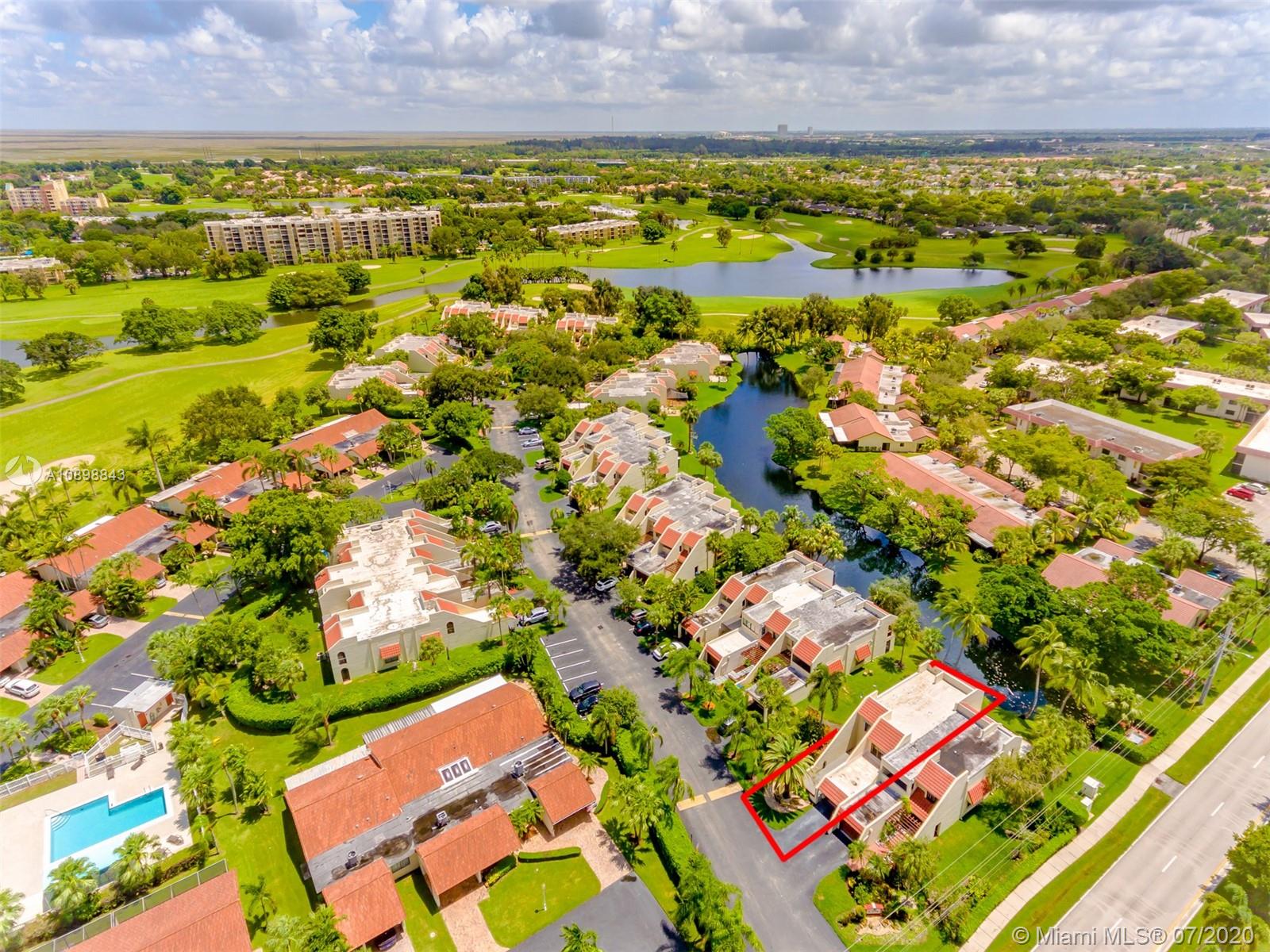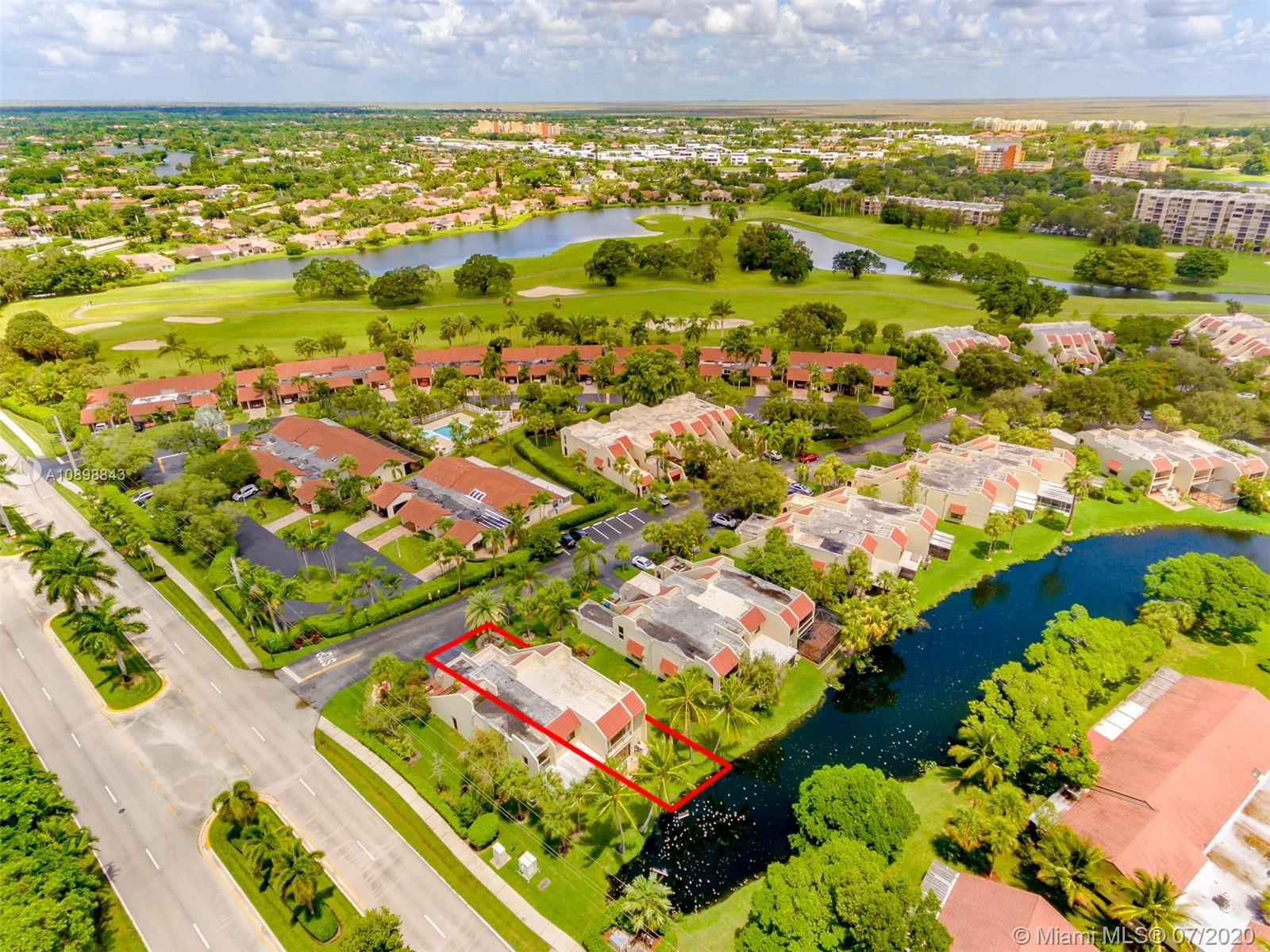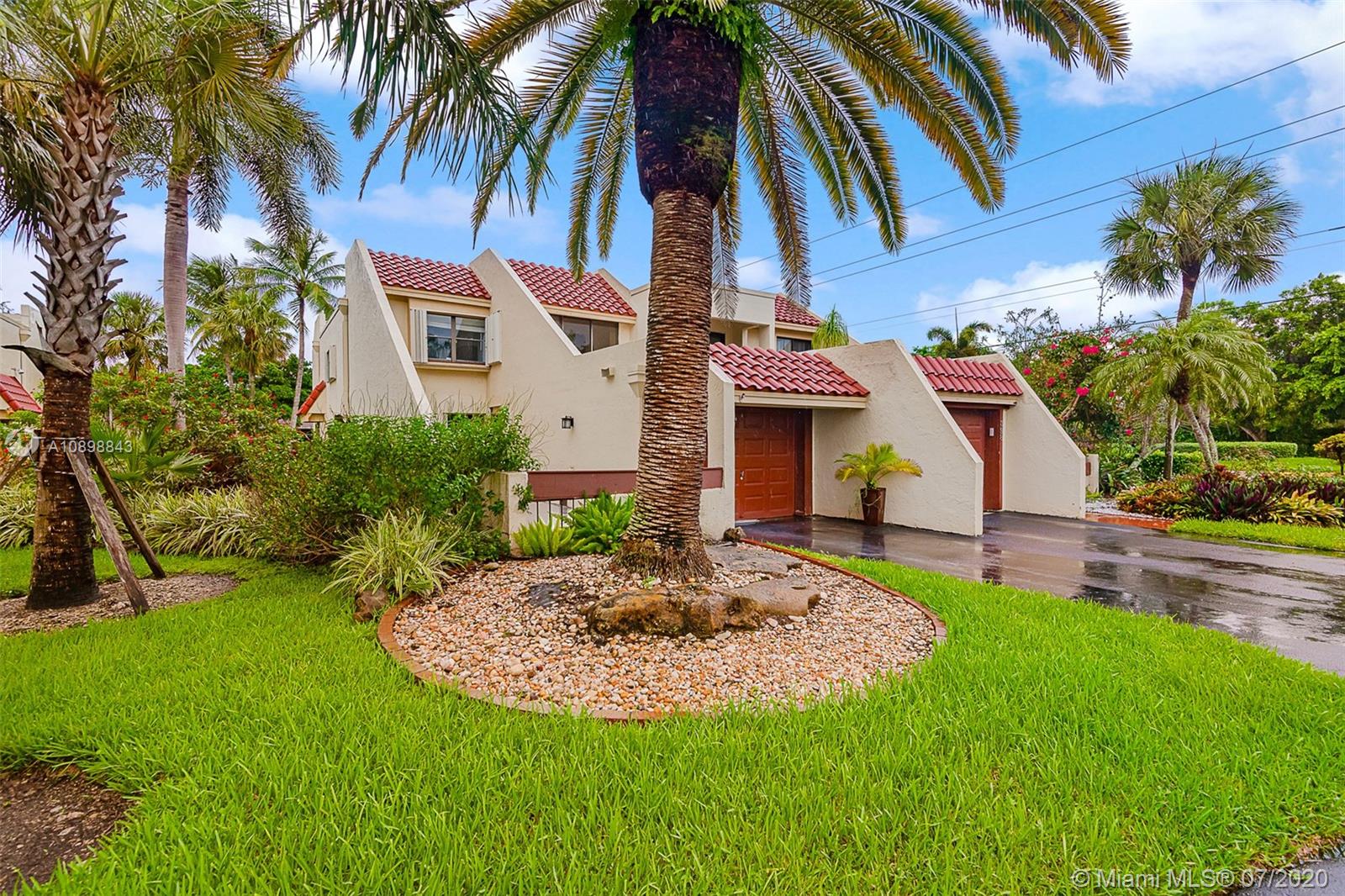For more information regarding the value of a property, please contact us for a free consultation.
Key Details
Sold Price $338,000
Property Type Townhouse
Sub Type Townhouse
Listing Status Sold
Purchase Type For Sale
Square Footage 2,050 sqft
Price per Sqft $164
Subdivision Townhouse Village At Bona
MLS Listing ID A10898843
Sold Date 12/18/20
Bedrooms 3
Full Baths 3
Construction Status Resale
HOA Fees $425/mo
HOA Y/N Yes
Year Built 1976
Annual Tax Amount $2,961
Tax Year 2019
Contingent No Contingencies
Property Description
Back on market deal fell thru due to financing. Don't miss out on opportunity to own this beauty Fully remodeled 2 Story townhouse waterfront corner lot 3 bed 3 full baths Formal dining room w/ option to convert back to 4th bedroom/home office w door frame in place pocket door built in closet Large terrace Rare spacious open floor plan converted to 2,600 sq ft under a/c w 20"x 20" large new tile large NEW Modern Italian over-sized Chefs kitchen w solid oak wood doors Features granite counter tops Italian marble backsplash overhead frosted glass soft close cabinets doors custom SS pull out rack shelving w soft close features. Schedule your private tour today! See Supplemental remarks below for full description. ***ONLY CONVENTIONAL FINANCING or CASH CLIENTS.***
Location
State FL
County Broward County
Community Townhouse Village At Bona
Area 3890
Direction Weston Road to Saddle Club Rd, then north on Fern Dr, home will be on right hand side...
Interior
Interior Features Closet Cabinetry, Pantry, Upper Level Master, Walk-In Closet(s)
Heating Central, Electric
Cooling Central Air, Electric
Flooring Tile
Appliance Dryer, Dishwasher, Electric Range, Electric Water Heater, Disposal, Ice Maker, Microwave, Refrigerator
Laundry Washer Hookup, Dryer Hookup
Exterior
Exterior Feature Storm/Security Shutters
Garage Attached
Garage Spaces 1.0
Pool Association
Amenities Available Basketball Court, Clubhouse, Fitness Center, Barbecue, Picnic Area, Playground, Pool, Tennis Court(s)
Waterfront Yes
Waterfront Description Canal Front,Other
View Y/N Yes
View Canal
Parking Type Attached, Garage, On Street, Two or More Spaces, Garage Door Opener
Garage Yes
Building
Faces West
Structure Type Block
Construction Status Resale
Schools
Elementary Schools Eagle Point
Middle Schools Tequesta Trace
High Schools Western
Others
Pets Allowed No Pet Restrictions, Yes
HOA Fee Include Common Areas,Maintenance Grounds,Maintenance Structure,Recreation Facilities,Roof,Water
Senior Community No
Tax ID 504008AC0140
Security Features Smoke Detector(s)
Acceptable Financing Cash, Conventional
Listing Terms Cash, Conventional
Financing Conventional
Pets Description No Pet Restrictions, Yes
Read Less Info
Want to know what your home might be worth? Contact us for a FREE valuation!

Our team is ready to help you sell your home for the highest possible price ASAP
Bought with Lyfe Realty Group
GET MORE INFORMATION




