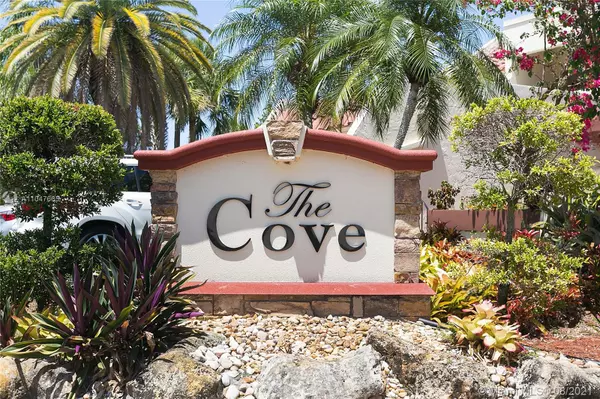For more information regarding the value of a property, please contact us for a free consultation.
Key Details
Sold Price $419,000
Property Type Townhouse
Sub Type Townhouse
Listing Status Sold
Purchase Type For Sale
Square Footage 2,050 sqft
Price per Sqft $204
Subdivision Townhouse Village At Bona
MLS Listing ID A11047665
Sold Date 11/05/21
Style Cluster Home
Bedrooms 3
Full Baths 2
Half Baths 1
Construction Status Resale
HOA Fees $488/mo
HOA Y/N Yes
Year Built 1976
Annual Tax Amount $2,564
Tax Year 2020
Contingent 3rd Party Approval
Property Description
UNIQUE 3 bedrooms 2.5 baths corner townhouse with a generous living space of 2050 sq ft at The Cove in Bonaventure, Weston. The unit boasts a beautiful courtyard entry where you can nurture your flora, 1 car garage, patio, 2 large balconies (off the master & 2nd bedroom). Tons of natural light fill the living areas with a wet bar tucked in the alcove. Step outside the sliding glass doors to your private patio perfect for coffee, grilling out or happy hour. The master bedroom features a walk in closet with a spacious master ensuite with double vanities & extensive storage. Enjoy refreshing showers in the expansive shower with frameless glass enclosure. Laundry/utility room inside. The community pool and sundeck is a short walk from the unit. Hurricane shutters/Panels. Proximity to highways.
Location
State FL
County Broward County
Community Townhouse Village At Bona
Area 3890
Direction Use GPS for directions. As soon as you turn into the community, you will see 8 guest parking spots on the left. The townhouse is the 1st unit on the left, by the guest parking.
Interior
Interior Features Wet Bar, Bedroom on Main Level, Breakfast Area, Dining Area, Separate/Formal Dining Room, First Floor Entry, Living/Dining Room, Split Bedrooms, Upper Level Master, Walk-In Closet(s)
Heating Electric
Cooling Electric
Flooring Tile, Wood
Window Features Blinds
Appliance Dryer, Dishwasher, Electric Range, Electric Water Heater, Disposal, Microwave, Refrigerator, Washer
Exterior
Exterior Feature Balcony, Courtyard, Patio, Storm/Security Shutters
Garage Spaces 1.0
Pool Association
Amenities Available Pool
Waterfront No
View Garden
Porch Balcony, Open, Patio
Parking Type Guest
Garage Yes
Building
Architectural Style Cluster Home
Structure Type Other
Construction Status Resale
Schools
Elementary Schools Eagle Point
Middle Schools Tequesta Trace
High Schools Western
Others
Pets Allowed Conditional, Yes
HOA Fee Include Common Areas,Maintenance Structure,Recreation Facilities,Water
Senior Community No
Tax ID 504008AC0210
Acceptable Financing Cash, Conventional
Listing Terms Cash, Conventional
Financing Cash
Pets Description Conditional, Yes
Read Less Info
Want to know what your home might be worth? Contact us for a FREE valuation!

Our team is ready to help you sell your home for the highest possible price ASAP
Bought with The Keyes Company
GET MORE INFORMATION




