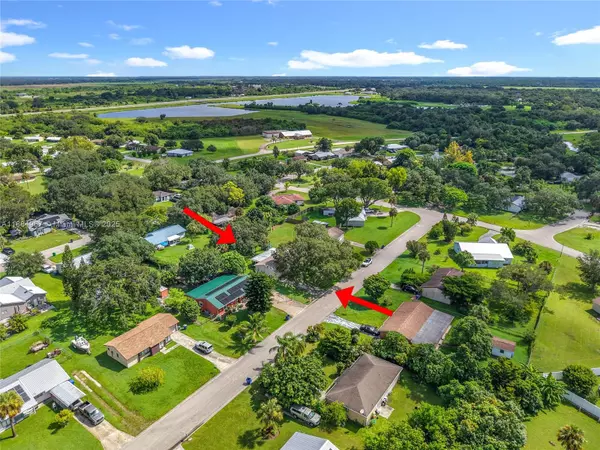
UPDATED:
Key Details
Property Type Single Family Home
Sub Type Single Family Residence
Listing Status Active
Purchase Type For Sale
Square Footage 1,152 sqft
Price per Sqft $173
Subdivision Port Labelle Unit 4
MLS Listing ID A11884967
Style Detached,One Story
Bedrooms 2
Full Baths 1
HOA Fees $180/ann
HOA Y/N Yes
Year Built 1982
Annual Tax Amount $2,358
Tax Year 2025
Lot Size 10,019 Sqft
Property Sub-Type Single Family Residence
Property Description
Location
State FL
County Hendry
Community Port Labelle Unit 4
Area 5940 Florida Other
Direction From downtown LaBelle, E on SR 80 to Collingswood Pkwy. Take a right on Collingswood Pkwy and turn left NE Eucalyptus Blvd. Turn right at the second S Edgewater Circle. Right on Beaumont Lane.
Interior
Interior Features Bedroom on Main Level, Dual Sinks, First Floor Entry, Living/Dining Room, Pantry, Tub Shower
Heating Central
Cooling Central Air, Ceiling Fan(s), Wall/Window Unit(s)
Flooring Other, Tile
Furnishings Unfurnished
Window Features Other
Appliance Dryer, Electric Range, Microwave, Refrigerator, Washer
Laundry Washer Hookup, Dryer Hookup
Exterior
Exterior Feature Enclosed Porch, Room For Pool
Pool None, Community
Community Features Clubhouse, Home Owners Association, Pool
Utilities Available Cable Available, Underground Utilities
View Other
Roof Type Shingle
Street Surface Paved
Porch Porch, Screened
Garage No
Private Pool Yes
Building
Lot Description < 1/4 Acre
Faces South
Story 1
Sewer Public Sewer
Water Public
Architectural Style Detached, One Story
Structure Type Block
Others
Pets Allowed No Pet Restrictions, Yes
Senior Community No
Restrictions Other Restrictions
Tax ID 4-29-43-10-040-2165.0080
Security Features Smoke Detector(s)
Acceptable Financing Cash, Conventional, FHA
Listing Terms Cash, Conventional, FHA
Special Listing Condition Listed As-Is
Pets Allowed No Pet Restrictions, Yes
Virtual Tour https://www.propertypanorama.com/instaview/mia/A11884967

GET MORE INFORMATION




