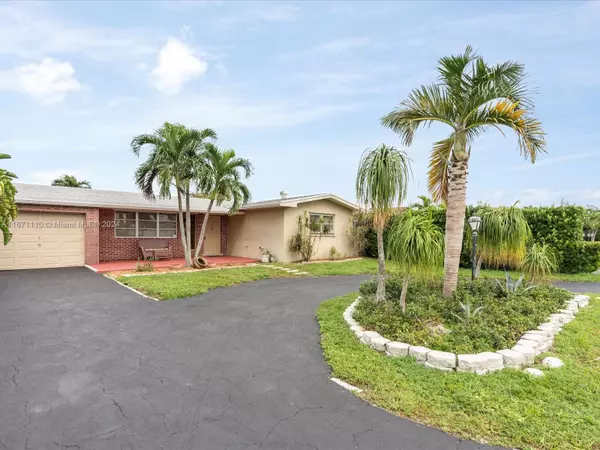
UPDATED:
10/12/2024 10:48 PM
Key Details
Property Type Single Family Home
Sub Type Single Family Residence
Listing Status Pending
Purchase Type For Sale
Square Footage 1,604 sqft
Price per Sqft $327
Subdivision Boulevard Heights Sec Nin
MLS Listing ID A11671110
Style Detached,One Story
Bedrooms 3
Full Baths 2
Construction Status Resale
HOA Y/N No
Year Built 1972
Annual Tax Amount $6,835
Tax Year 2024
Contingent Pending Inspections
Lot Size 6,001 Sqft
Property Description
Location
State FL
County Broward
Community Boulevard Heights Sec Nin
Area 3180
Direction SHERIDAN ST TO NW 89 AVD (DOUGLAS RD), SOUTH TO NW 11 ST, EAST TO HOME ON YOUR LEFT-HAND SIDE. YOU CAN ALSO GET TO IT FROM PINES BLVD TO NW 89 AVE (DOUGLAS RD), NORTH TO NW 11 ST, EAST TO HOME ON YOUR LEFT HAND SIDE
Interior
Interior Features Breakfast Bar, Bedroom on Main Level, Entrance Foyer, Living/Dining Room
Heating Central, Electric
Cooling Central Air, Electric
Flooring Terrazzo, Tile
Furnishings Unfurnished
Appliance Dryer, Dishwasher, Electric Range, Microwave, Refrigerator, Washer
Exterior
Exterior Feature Fence, Lighting, Patio, Storm/Security Shutters
Garage Attached
Garage Spaces 1.0
Pool None
Community Features Street Lights
Utilities Available Cable Available
Waterfront No
View Garden
Roof Type Shingle
Porch Patio
Parking Type Attached, Circular Driveway, Driveway, Garage
Garage Yes
Building
Lot Description < 1/4 Acre
Faces South
Story 1
Sewer Public Sewer
Water Public
Architectural Style Detached, One Story
Structure Type Block
Construction Status Resale
Schools
Elementary Schools Boulevard Hgts
Middle Schools Pines
High Schools Mcarthur
Others
Pets Allowed No Pet Restrictions, Yes
Senior Community No
Tax ID 514109070990
Acceptable Financing Cash, Conventional, FHA, VA Loan
Listing Terms Cash, Conventional, FHA, VA Loan
Special Listing Condition Listed As-Is
Pets Description No Pet Restrictions, Yes
GET MORE INFORMATION




